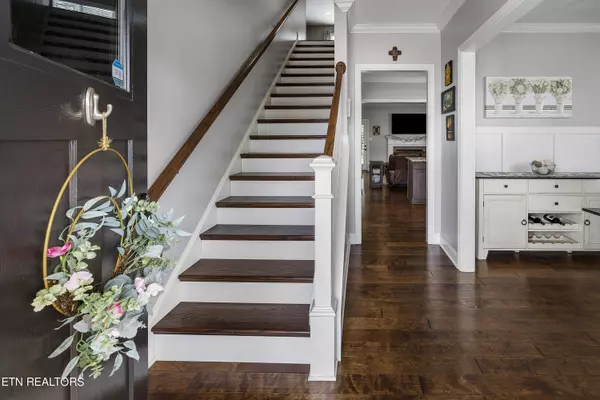$435,000
$439,900
1.1%For more information regarding the value of a property, please contact us for a free consultation.
4 Beds
3 Baths
2,409 SqFt
SOLD DATE : 06/28/2024
Key Details
Sold Price $435,000
Property Type Single Family Home
Sub Type Residential
Listing Status Sold
Purchase Type For Sale
Square Footage 2,409 sqft
Price per Sqft $180
Subdivision Carter Ridge
MLS Listing ID 1262912
Sold Date 06/28/24
Style Craftsman,Traditional
Bedrooms 4
Full Baths 3
HOA Fees $10/mo
Originating Board East Tennessee REALTORS® MLS
Year Built 2017
Lot Size 0.300 Acres
Acres 0.3
Lot Dimensions 68.45 X 177.76 X IRR
Property Description
-4 Bedroom, 3 bath home ready for its new owners. The open concept layout, with a spacious kitchen and great room area, is perfect for both daily living and entertaining. Kitchen has new black stainless appliances, granite tops, and a spacious pantry. A full bed and bath on main offers flexibility and convenience. Upstairs finds the primary suite with large bathroom, two additional bedrooms and loft area. The outdoor oasis is a dream, with the oversized screened porch for enjoying the mornings or evenings without worrying about bugs. An above-ground pool with a privacy fence adds an extra touch of relaxation and fun for those warm days. With all this home has to offer, it won't be on the market for long. Schedule a private showing to experience all the features and charm this home has to offer firsthand!
Location
State TN
County Knox County - 1
Area 0.3
Rooms
Other Rooms LaundryUtility, Bedroom Main Level, Extra Storage, Great Room
Basement Slab
Dining Room Breakfast Bar, Formal Dining Area
Interior
Interior Features Island in Kitchen, Pantry, Walk-In Closet(s), Breakfast Bar
Heating Central, Natural Gas, Electric
Cooling Central Cooling, Ceiling Fan(s)
Flooring Laminate, Hardwood, Tile
Fireplaces Number 1
Fireplaces Type Gas Log
Appliance Dishwasher, Disposal, Microwave, Range, Self Cleaning Oven, Smoke Detector
Heat Source Central, Natural Gas, Electric
Laundry true
Exterior
Exterior Feature Fence - Privacy, Pool - Swim(Abv Grd), Porch - Screened
Parking Features Garage Door Opener, Attached, Main Level
Garage Spaces 2.0
Garage Description Attached, Garage Door Opener, Main Level, Attached
View Mountain View, Country Setting
Total Parking Spaces 2
Garage Yes
Building
Lot Description Level
Faces 1-40 East to Strawberry Plains Exit 398, turn right on Strawberry Plains Pike, approximatelty 2.4 miles turn right on McCubbins Road, Go approximately 1 mile left on Carter Mill Rd, turn right on Carter Ridge Drive, turn right on Madison Oaks Drive.
Sewer Public Sewer
Water Public
Architectural Style Craftsman, Traditional
Additional Building Storage
Structure Type Vinyl Siding,Brick,Block,Frame
Schools
Middle Schools Carter
High Schools Carter
Others
Restrictions Yes
Tax ID 074HA009
Energy Description Electric, Gas(Natural)
Read Less Info
Want to know what your home might be worth? Contact us for a FREE valuation!

Our team is ready to help you sell your home for the highest possible price ASAP
"My job is to find and attract mastery-based agents to the office, protect the culture, and make sure everyone is happy! "






