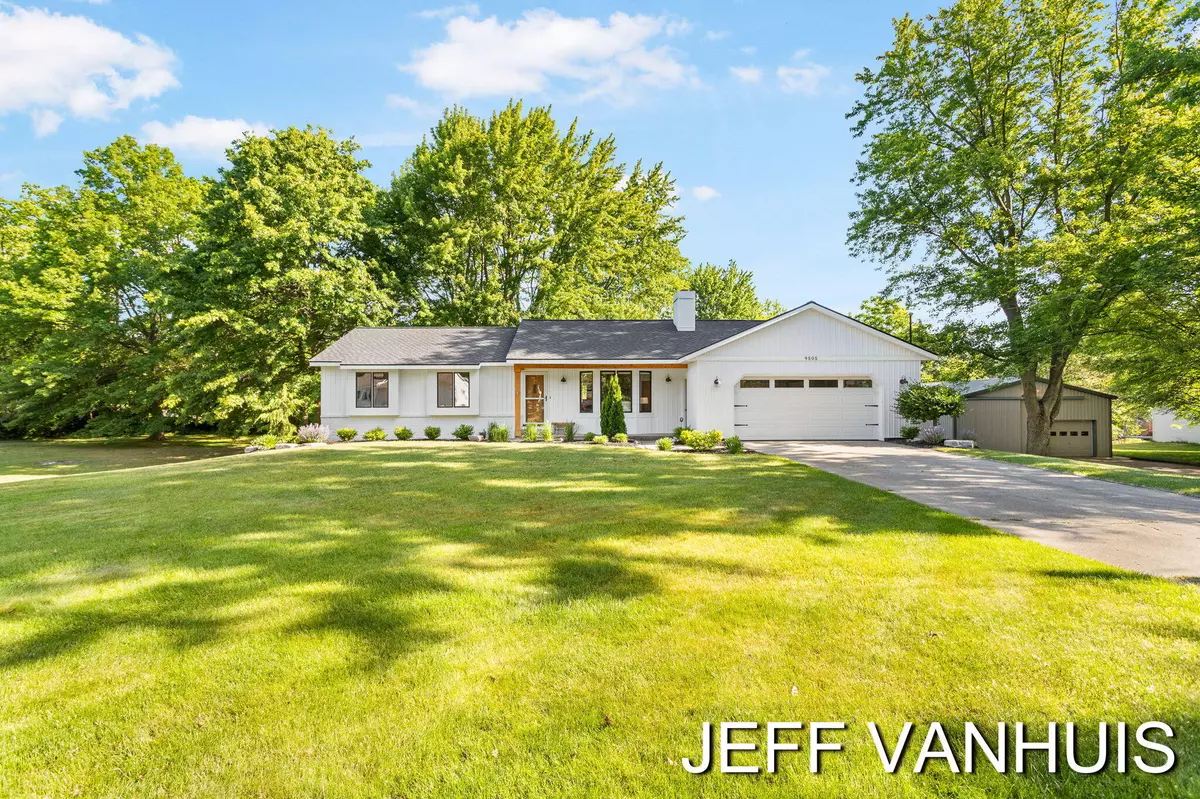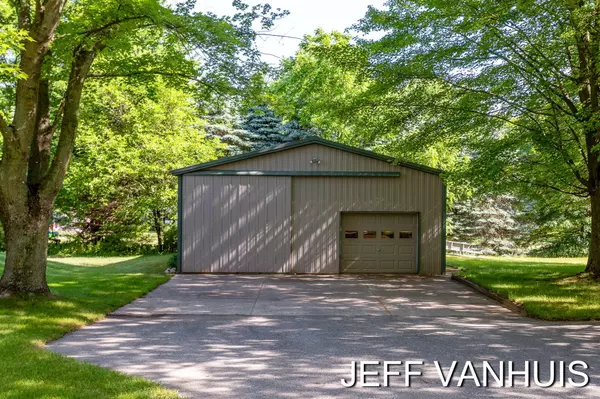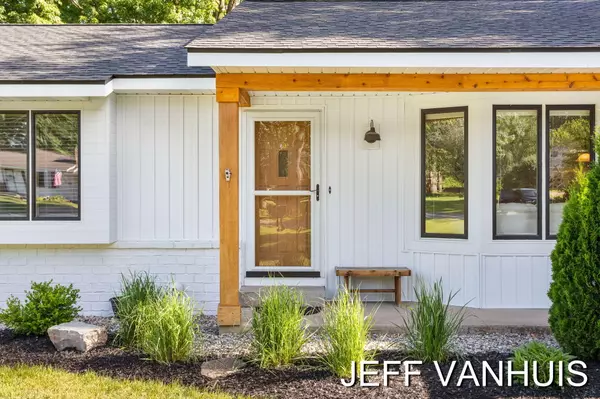$451,000
$449,000
0.4%For more information regarding the value of a property, please contact us for a free consultation.
4 Beds
2 Baths
1,286 SqFt
SOLD DATE : 06/28/2024
Key Details
Sold Price $451,000
Property Type Single Family Home
Sub Type Single Family Residence
Listing Status Sold
Purchase Type For Sale
Square Footage 1,286 sqft
Price per Sqft $350
Municipality Blendon Twp
MLS Listing ID 24027768
Sold Date 06/28/24
Style Ranch
Bedrooms 4
Full Baths 1
Half Baths 1
Originating Board Michigan Regional Information Center (MichRIC)
Year Built 1979
Annual Tax Amount $2,771
Tax Year 2023
Lot Size 1.040 Acres
Acres 1.04
Lot Dimensions 183x100
Property Description
SUPER SHARP! This 4 BD/2BA 2,100 SF ranch home located in award winning Zeeland Schools has it all! Set on over (1) acre which includes an additional buildable lot and a heated 32x48 Pole Barn. The home has recently been updated inside and out, including new siding, roof, landscape, entire lower level (paint and carpet), main bath, and kitchen. The 14x20 deck offers plenty of privacy and a built in natural gas weber grille. The large barn with ~11' ceiling and separate workroom offers great storage space. And if that's not enough, the oversized 2 1/2 stall garage is finished and heated. The main level features 3 bedrooms and laundry. The lower level offers an additional bedroom, living space and a game room. Built in 1979 by the current owners, this home is for sale for the first time! New well installed in 2018. New drain field in 2005. New roof in 2023. New Landscape 2024. This home is ready to move into with peace of mind and no work to be done! Schedule your private showing today! OPEN HOUSE: Thursday June 6th from 5-6PM. New well installed in 2018. New drain field in 2005. New roof in 2023. New Landscape 2024. This home is ready to move into with peace of mind and no work to be done! Schedule your private showing today! OPEN HOUSE: Thursday June 6th from 5-6PM.
Location
State MI
County Ottawa
Area Holland/Saugatuck - H
Direction 96th Street to Crescent Drive
Rooms
Other Rooms Pole Barn
Basement Walk Out, Full
Interior
Interior Features Garage Door Opener, Humidifier, Laminate Floor
Heating Forced Air
Cooling Central Air
Fireplaces Number 1
Fireplaces Type Family, Gas Log
Fireplace true
Appliance Dryer, Washer, Dishwasher, Freezer, Microwave, Oven, Range, Refrigerator
Laundry Main Level
Exterior
Exterior Feature Deck(s)
Parking Features Attached
Garage Spaces 2.0
Utilities Available Electricity Available, Broadband, Natural Gas Connected, Cable Connected
View Y/N No
Street Surface Paved
Garage Yes
Building
Story 1
Sewer Septic System
Water Well
Architectural Style Ranch
Structure Type Aluminum Siding,Brick,Vinyl Siding
New Construction No
Schools
Elementary Schools Quincy Elementary
Middle Schools Creekside Middle School
High Schools Zeeland West High School
School District Zeeland
Others
Tax ID 70-13-30-100-064
Acceptable Financing Cash, Conventional
Listing Terms Cash, Conventional
Read Less Info
Want to know what your home might be worth? Contact us for a FREE valuation!

Our team is ready to help you sell your home for the highest possible price ASAP

"My job is to find and attract mastery-based agents to the office, protect the culture, and make sure everyone is happy! "






