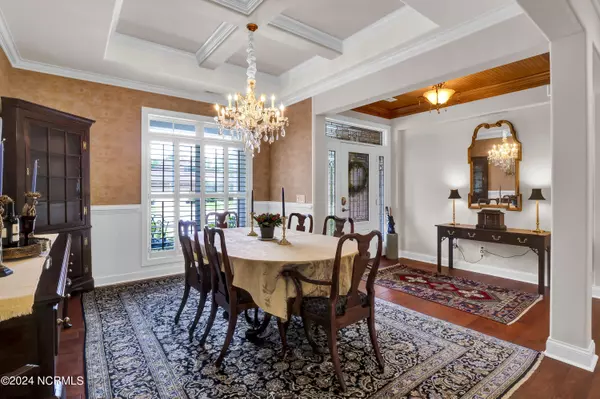$725,000
$725,000
For more information regarding the value of a property, please contact us for a free consultation.
3 Beds
4 Baths
3,033 SqFt
SOLD DATE : 06/27/2024
Key Details
Sold Price $725,000
Property Type Single Family Home
Sub Type Single Family Residence
Listing Status Sold
Purchase Type For Sale
Square Footage 3,033 sqft
Price per Sqft $239
Subdivision Brunswick Forest
MLS Listing ID 100445088
Sold Date 06/27/24
Bedrooms 3
Full Baths 3
Half Baths 1
HOA Fees $1,650
HOA Y/N Yes
Originating Board North Carolina Regional MLS
Year Built 2013
Annual Tax Amount $4,066
Lot Size 0.290 Acres
Acres 0.29
Lot Dimensions 21x21x36x150x73x150
Property Description
Welcome to this stunning pond front brick home located within the sought after community of Brunswick Forest, has been meticulously maintained by the original owners. The stately curb appeal is accentuated by beautiful, lush landscaping with many flowers and trees. Whether you are on the large tiled front porch greeting neighbors or soaking up some sun on the back stamped concrete patio with pergola overlooking the abundant wildlife of the pond, you will surely feel at peace surrounded by all the serenity. There is a gas stub out dedicated for a grill when hosting the backyard gatherings. The rear enclosed tiled lanai that extends most of the rear of the home also provides a wonderful space to entertain or just enjoy all the back yard has to offer.
Coming in the front door, your eyes will be drawn to the telescopic sliding door that opens to the lanai overlooking the serene backyard. The home exudes sophistication with bead board ceilings in the foyer and library, coffered ceilings in the living and dining rooms and trey ceilings in the breakfast nook, primary bedroom that feature up lighting. This provides and elegant glow for gatherings or just relaxing in bed. In addition, you will find crown molding throughout the downstairs. All the main living areas are adorned with hand-scraped wood flooring including the primary bedroom, tile in the laundry and baths and lush carpet in the secondary bedrooms. The split floor plan provides excellent privacy for the owners as well as guests. The primary bedroom has access to the lanai along with gorgeous pond views, the en suite bath is sure to please with granite counters, tiled shower and separate soaking tub. You will also notice two walk in closets and linen closet. All closets have been upgraded to wood ventilated shelving. The open concept kitchen provides a great space for entertaining boasting a three piece Kitchen Aid appliance package with natural gas cook top, convection wall oven, convection wall microwave, maple cabinetry that is graced with crown molding, under cabinet lighting and complementary granite counters for the chef of the home. Plenty of counter space to prepare exquisite meals for family and friends. Enjoy the pond views while enjoying coffee at the breakfast nook table or having libations in the living room with guests. Off the breakfast nook, you will find the library/office which features two walls of floor to ceiling built-in bookshelves with some cabinetry, place your desk by the window to be inspired by all the beauty outside. The living room boasts a natural gas fireplace flanked by built-in bookshelves and a coffered ceiling with recessed lighting. The formal dining area makes hosting a breeze right off the kitchen. Downstairs is completed with the second bedroom, hall bathroom and powder room. Passing through the laundry room you will notice the drop zone on your way to the private guest suite upstairs. The guest suite is a large room with plenty of natural light, ensuite with tiled shower, granite top vanity and tiled floors. There is also a large walk-in closet that provides great storage. Off the laundry room you will find the oversized side load garage with epoxy floors and mounted shelving for additional storage. Another great perk to this home is the conditioned storage space located within the garage. The owners elected to have a dedicated breaker added to the electrical panel for a generator.
Brunswick Forest has many wonderful amenities for their residents such as indoor & outdoor pools, clubhouse, pickleball courts, fitness & wellness center, tennis, trails, dog park, golf course, playground and more. This particular section includes lawn maintenance.
The sellers have a termite bond in place and are offering a one-year home warranty for additional peace of mind. Schedule your private tour today.
Location
State NC
County Brunswick
Community Brunswick Forest
Zoning PUD
Direction From Wilmington cross the river, take 17 South to Brunswick Forest Parkway; make a left onto Low Country Boulevard; right onto Leesburg Drive; home is on the left.
Location Details Mainland
Rooms
Other Rooms Pergola
Basement None
Primary Bedroom Level Primary Living Area
Interior
Interior Features Foyer, Bookcases, Master Downstairs, 9Ft+ Ceilings, Tray Ceiling(s), Ceiling Fan(s), Skylights, Walk-in Shower, Walk-In Closet(s)
Heating Heat Pump, Electric
Cooling Central Air, Zoned
Flooring Carpet, Tile, Wood
Fireplaces Type Gas Log
Fireplace Yes
Window Features DP50 Windows,Blinds
Appliance Washer, Wall Oven, Vent Hood, Self Cleaning Oven, Refrigerator, Microwave - Built-In, Dryer, Disposal, Dishwasher, Cooktop - Gas, Convection Oven
Laundry Inside
Exterior
Exterior Feature Irrigation System, Gas Logs
Parking Features Attached, Off Street
Garage Spaces 2.0
Pool None
Utilities Available Natural Gas Connected
Waterfront Description None
View Pond
Roof Type Architectural Shingle
Accessibility None
Porch Enclosed, Patio, Porch, See Remarks
Building
Story 2
Entry Level Two
Foundation Raised, Slab
Sewer Municipal Sewer
Water Municipal Water
Structure Type Irrigation System,Gas Logs
New Construction No
Others
Tax ID 058nb002
Acceptable Financing Cash, Conventional
Listing Terms Cash, Conventional
Special Listing Condition None
Read Less Info
Want to know what your home might be worth? Contact us for a FREE valuation!

Our team is ready to help you sell your home for the highest possible price ASAP

"My job is to find and attract mastery-based agents to the office, protect the culture, and make sure everyone is happy! "






