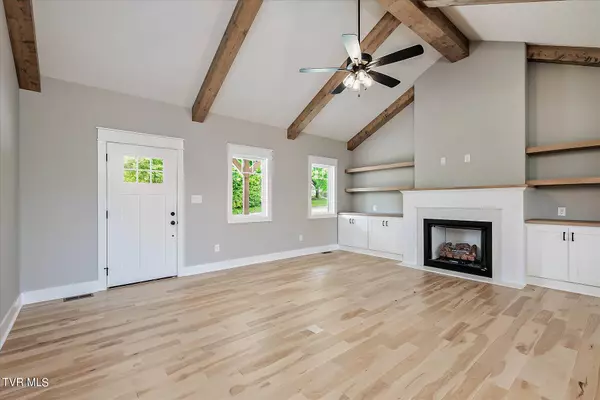$769,900
$769,900
For more information regarding the value of a property, please contact us for a free consultation.
3 Beds
3 Baths
3,392 SqFt
SOLD DATE : 06/28/2024
Key Details
Sold Price $769,900
Property Type Single Family Home
Sub Type Single Family Residence
Listing Status Sold
Purchase Type For Sale
Square Footage 3,392 sqft
Price per Sqft $226
Subdivision Not In Subdivision
MLS Listing ID 9965948
Sold Date 06/28/24
Style Ranch
Bedrooms 3
Full Baths 3
HOA Y/N No
Total Fin. Sqft 3392
Originating Board Tennessee/Virginia Regional MLS
Year Built 2024
Lot Size 5.010 Acres
Acres 5.01
Lot Dimensions IRR
Property Description
Tucked away near the end of a quiet street, this 5 acre new construction home is perfect for the buyer desiring privacy, country side views and new construction amenities without sacrificing location. This open concept home has beautiful beam ceilings and custom builtins in the living area. The quartz countertops in the kitchen and throughout the wet areas are stunning and compliment the modern farmhouse aesthetic that is perfect for this setting. Take in the views from the covered back porch with pine ceilings. You'll find crown molding, custom closet shelving, soft close doors and drawers throughout this home, elevating the feel of every room. With an additional 1400+ finished sq feet in the basement, there are so many options for entertaining or expanding your family living area. The spacious living area opens up to the patio area in the back of the home. An additional two rooms and full bath round out the basement space as well as third garage bay with separate lower driveway. Come see this unique property before it's gone! Owner/Agent
Location
State TN
County Sullivan
Community Not In Subdivision
Area 5.01
Zoning Res
Direction From Bristol Hwy, take Hyder Hill Rd. Left onto N Austin Springs Rd. Left onto Ned King Rd. Home on left, see sign.
Rooms
Basement Finished, Walk-Out Access
Ensuite Laundry Electric Dryer Hookup, Gas Dryer Hookup, Washer Hookup
Interior
Interior Features Kitchen Island, Kitchen/Dining Combo, Open Floorplan, Walk-In Closet(s), Wet Bar
Laundry Location Electric Dryer Hookup,Gas Dryer Hookup,Washer Hookup
Heating Natural Gas
Cooling Central Air
Flooring Ceramic Tile, Hardwood, Luxury Vinyl
Fireplaces Number 1
Fireplaces Type Gas Log, Living Room
Fireplace Yes
Appliance Dishwasher, Disposal, Gas Range, Microwave
Heat Source Natural Gas
Laundry Electric Dryer Hookup, Gas Dryer Hookup, Washer Hookup
Exterior
Garage Attached
Garage Spaces 3.0
Amenities Available Landscaping
Roof Type Shingle
Topography Level, Pasture, Sloped
Porch Covered, Front Porch, Rear Patio, Rear Porch
Parking Type Attached
Total Parking Spaces 3
Building
Entry Level One
Foundation Block
Sewer Septic Tank
Water Public
Architectural Style Ranch
Structure Type Brick,Vinyl Siding
New Construction Yes
Schools
Elementary Schools Mary Hughes
Middle Schools East Middle
High Schools East High
Others
Senior Community No
Acceptable Financing Cash, Conventional, VA Loan
Listing Terms Cash, Conventional, VA Loan
Read Less Info
Want to know what your home might be worth? Contact us for a FREE valuation!

Our team is ready to help you sell your home for the highest possible price ASAP
Bought with Gregory Cox • Berkshire Hathaway Greg Cox Real Estate

"My job is to find and attract mastery-based agents to the office, protect the culture, and make sure everyone is happy! "






