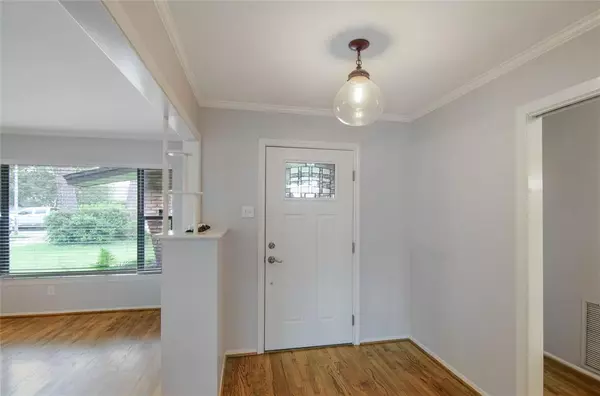$699,000
For more information regarding the value of a property, please contact us for a free consultation.
3 Beds
2.1 Baths
2,111 SqFt
SOLD DATE : 06/24/2024
Key Details
Property Type Single Family Home
Listing Status Sold
Purchase Type For Sale
Square Footage 2,111 sqft
Price per Sqft $331
Subdivision Timbergrove Manor Sec 10
MLS Listing ID 42992306
Sold Date 06/24/24
Style Traditional
Bedrooms 3
Full Baths 2
Half Baths 1
HOA Fees $2/ann
Year Built 1960
Annual Tax Amount $12,065
Tax Year 2023
Lot Size 8,978 Sqft
Acres 0.2061
Property Description
Location, location, location!! 6703 Kury Lane, is nestled on one of the most premier & charming streets in the community of Timbergrove Manor that offers a delightful blend of suburban charm & urban convenience. Walking distance to Sinclair Elementary, easy access & minutes away to I-10, 610, 290, the White Oak Bayou Trails, the Lorraine Cherry Nature Preserve, shops & vibrant Houston Heights restaurants. 3 Beds/2.5 Baths/2111 sq/ft all usable living space which sits on 8978sq/ft landscaped lot. Upon entry, beautiful hardwood flooring throughout & custom bookshelves welcomes you in. You will appreciate the beautifully remodeled kitchen & bathrooms, spacious bedrooms, the vaulted ceiling, formal dining & living room. Outdoor living features incl/wood deck, mature trees, green space, irrigation system & 2 car-oversized garage. Jaycee Park is walking distance to-pickleball, splashpad, tennis, picnic, sports field, trails & more. Home has never flooded. Open house May 8TH
12-1:30PM
Location
State TX
County Harris
Area Timbergrove/Lazybrook
Rooms
Bedroom Description All Bedrooms Down,En-Suite Bath,Primary Bed - 1st Floor
Other Rooms Breakfast Room, Den, Family Room, Formal Dining, Formal Living, Utility Room in House
Master Bathroom Half Bath, Primary Bath: Separate Shower, Secondary Bath(s): Separate Shower, Vanity Area
Den/Bedroom Plus 3
Interior
Interior Features High Ceiling, Window Coverings
Heating Central Gas
Cooling Central Electric
Flooring Tile, Wood
Exterior
Exterior Feature Back Yard, Back Yard Fenced, Patio/Deck
Garage Detached Garage
Garage Spaces 2.0
Garage Description Additional Parking, Single-Wide Driveway
Roof Type Composition
Street Surface Concrete,Curbs,Gutters
Private Pool No
Building
Lot Description Subdivision Lot
Story 1
Foundation Slab
Lot Size Range 0 Up To 1/4 Acre
Sewer Public Sewer
Water Public Water
Structure Type Brick,Cement Board,Other
New Construction No
Schools
Elementary Schools Sinclair Elementary School (Houston)
Middle Schools Black Middle School
High Schools Waltrip High School
School District 27 - Houston
Others
Senior Community No
Restrictions Deed Restrictions
Tax ID 091-365-000-0031
Ownership Full Ownership
Energy Description Ceiling Fans
Acceptable Financing Cash Sale, Conventional, VA
Tax Rate 2.0148
Disclosures Sellers Disclosure
Listing Terms Cash Sale, Conventional, VA
Financing Cash Sale,Conventional,VA
Special Listing Condition Sellers Disclosure
Read Less Info
Want to know what your home might be worth? Contact us for a FREE valuation!

Our team is ready to help you sell your home for the highest possible price ASAP

Bought with Corcoran Prestige Realty

"My job is to find and attract mastery-based agents to the office, protect the culture, and make sure everyone is happy! "






