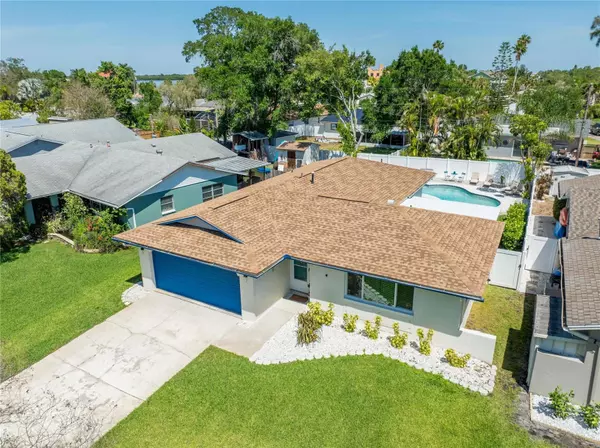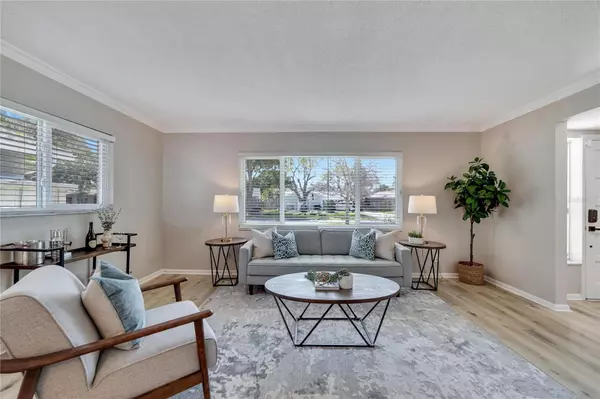$507,000
$499,000
1.6%For more information regarding the value of a property, please contact us for a free consultation.
3 Beds
2 Baths
1,373 SqFt
SOLD DATE : 06/28/2024
Key Details
Sold Price $507,000
Property Type Single Family Home
Sub Type Single Family Residence
Listing Status Sold
Purchase Type For Sale
Square Footage 1,373 sqft
Price per Sqft $369
Subdivision Shore Acres Bayou Grande Sec Skyline Pt Rep
MLS Listing ID U8237292
Sold Date 06/28/24
Bedrooms 3
Full Baths 2
Construction Status Financing
HOA Y/N No
Originating Board Stellar MLS
Year Built 1970
Annual Tax Amount $6,806
Lot Size 6,534 Sqft
Acres 0.15
Lot Dimensions 55x121
Property Description
Just in time for summer, your gorgeous pool home is here and move in ready! Pride of ownership gleams throughout this St. Pete Oasis, featuring NEW since '22 ROOF, IMPACT RATED WINDOWS, POOL PUMP, appliances, freshly professionally painted and NEW HVAC in '19. Located just a short golf cart or Uber ride to vibrant downtown, you can split time between your own backyard paradise and what has quickly become a world trending hotspot for culinary, art, nightlife, pro-sport and rec sport enthusiasts alike! As you pull up into the driveway you'll notice an uphill incline-this home is higher in elevation than some surrounding homes, elevation certificate is available. Stepping inside through the gorgeous carved front door, you'll immediately appreciate how fresh and clean, light and bright your new home is. The large sun-drenched living room flows seamlessly into the flex space dining area with pool view. Moving into your updated kitchen, cooks/bakers will appreciate the 5-burner natural gas stove, ample cabinet space and upgraded fridge with craft ice maker. Beyond the kitchen is your additional living space currently used as a family room and home office area. Follow the hallway to the 1st and 2nd bedrooms with great closet space and a shared updated full bath. Adjacent is your generously sized primary bedroom with walk-in closet and serene pool view. Easily fitting a king bed, nightstands and a dresser, there is no need to compromise on space here. Pamper yourself in your beautifully updated attached bath with large walk-in shower. Moving outside through the family room, your fully screened back lanai is the perfect place to relax year round and overlooks the peacock blue pool with Palm-tree sunset views. Featuring a pass-thru to the kitchen, outdoor electric outlets and easy access to the pool area, it's the perfect spot to read your favorite book or host a group of friends for a pool party. Walking outside, your fully fenced yard secures the inviting in-ground concrete pool with newer pool pump, generous pool deck, a hammock swing stand, and tropical landscaping . Fur babies and humans alike will enjoy the lush green grass in the yard, where there is plenty of room to run and play. Nicely situated in Shore Acres-a very active and inviting community where you'll find everything from golf cart parades to boat days, pickle-ball nights to food truck rallies in the park. Nearby Shore Acres Elementary, the new Mangrove Bay Middle School/adjacent Speer YMCA. and newly opened Shores Acres Rec Center are just a few reasons this community continues to grow and thrive together. Make great use of accessible boat ramps, parks. and public golf courses in the neighborhood, all with NO HOA or CDD restrictions' costly dues. Live life the Florida way and enjoy it on your terms-Welcome home to 5631 Venetian.
Location
State FL
County Pinellas
Community Shore Acres Bayou Grande Sec Skyline Pt Rep
Direction NE
Rooms
Other Rooms Family Room
Interior
Interior Features Ceiling Fans(s), Living Room/Dining Room Combo, Primary Bedroom Main Floor, Solid Surface Counters, Solid Wood Cabinets, Stone Counters, Walk-In Closet(s), Window Treatments
Heating Central, Electric, Natural Gas
Cooling Central Air
Flooring Luxury Vinyl, Tile
Furnishings Unfurnished
Fireplace false
Appliance Dishwasher, Dryer, Gas Water Heater, Ice Maker, Microwave, Refrigerator, Washer
Laundry Electric Dryer Hookup, In Garage, Washer Hookup
Exterior
Exterior Feature Irrigation System, Lighting, Sidewalk, Sprinkler Metered
Parking Features Driveway, Garage Door Opener
Garage Spaces 2.0
Fence Fenced, Vinyl
Pool Gunite, In Ground, Lighting
Utilities Available Cable Connected, Electricity Connected, Natural Gas Connected, Public, Sewer Connected, Sprinkler Recycled, Street Lights, Water Connected
Roof Type Shingle
Porch Covered, Enclosed, Patio, Rear Porch, Screened
Attached Garage true
Garage true
Private Pool Yes
Building
Lot Description Flood Insurance Required, FloodZone, City Limits, Landscaped, Sidewalk, Paved
Story 1
Entry Level One
Foundation Slab
Lot Size Range 0 to less than 1/4
Sewer Public Sewer
Water Public
Architectural Style Contemporary, Florida, Ranch
Structure Type Block
New Construction false
Construction Status Financing
Schools
Elementary Schools Shore Acres Elementary-Pn
Middle Schools Meadowlawn Middle-Pn
High Schools Northeast High-Pn
Others
Pets Allowed Yes
Senior Community No
Ownership Fee Simple
Acceptable Financing Cash, Conventional, FHA, VA Loan
Listing Terms Cash, Conventional, FHA, VA Loan
Special Listing Condition None
Read Less Info
Want to know what your home might be worth? Contact us for a FREE valuation!

Our team is ready to help you sell your home for the highest possible price ASAP

© 2024 My Florida Regional MLS DBA Stellar MLS. All Rights Reserved.
Bought with MAVREALTY

"My job is to find and attract mastery-based agents to the office, protect the culture, and make sure everyone is happy! "






