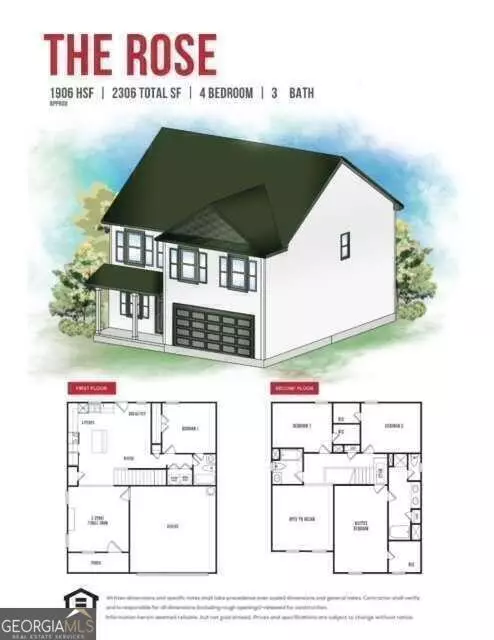$335,500
$328,900
2.0%For more information regarding the value of a property, please contact us for a free consultation.
3 Beds
3 Baths
2,306 SqFt
SOLD DATE : 06/28/2024
Key Details
Sold Price $335,500
Property Type Single Family Home
Sub Type Single Family Residence
Listing Status Sold
Purchase Type For Sale
Square Footage 2,306 sqft
Price per Sqft $145
Subdivision Fairview Phs 1
MLS Listing ID 10281377
Sold Date 06/28/24
Style Traditional
Bedrooms 3
Full Baths 3
HOA Y/N No
Originating Board Georgia MLS 2
Year Built 2024
Annual Tax Amount $219
Tax Year 2022
Lot Size 0.680 Acres
Acres 0.68
Lot Dimensions 29620.8
Property Description
The Charming ROSE PLAN in the lovely Fairview Subdivision. This Rose floor plan has 3 bedrooms, a BONUS ROOM, 3 full bathrooms and a 2 Car Garage featuring an Open Concept Design perfect for family gatherings. There is lots of natural sunlight throughout the home. Some included features are a spacious Open Kitchen with an Island. Open views to the separate open dining room area and family room. Soft-close cabinets, Granite countertops in the kitchen and bathrooms. Stainless steel appliances (Microwave, Dishwasher, and Electric Free-Standing Range), LVP flooring throughout the main level and carpet in the bedrooms. There is a guest bedroom on the main level with a full bathroom. The second level boasts a Nicely sized Primary Bedroom with a spacious walk-in closet. The Primary bathroom includes granite countertops, dual vanity, a separate shower and soaking tub. There are 2 additional large bedrooms, a bonus room and a full bath on the second level. Do not let this one get away. NO HOA.... We are Offering Great Buyer Incentives. Home is USDA Approved. **Photos are not of actual property, photos are stock photos, a representation of a Rose plan for illustration purposes only**
Location
State GA
County Paulding
Rooms
Basement None
Interior
Interior Features Double Vanity, High Ceilings, Other, Walk-In Closet(s)
Heating Electric, Forced Air, Zoned
Cooling Ceiling Fan(s), Central Air, Electric, Window Unit(s), Zoned
Flooring Carpet, Vinyl
Fireplace No
Appliance Dishwasher, Electric Water Heater, Microwave, Oven/Range (Combo)
Laundry In Hall, Laundry Closet, Upper Level
Exterior
Parking Features Attached, Garage, Kitchen Level
Garage Spaces 2.0
Community Features None
Utilities Available Electricity Available, Underground Utilities, Water Available
Waterfront Description No Dock Or Boathouse
View Y/N No
Roof Type Composition
Total Parking Spaces 2
Garage Yes
Private Pool No
Building
Lot Description Level, Other
Faces Home is GPS Friendly:
Foundation Slab
Sewer Septic Tank
Water Public
Structure Type Concrete,Other
New Construction Yes
Schools
Elementary Schools Sarah Ragsdale
Middle Schools Scoggins
High Schools Paulding County
Others
HOA Fee Include None
Tax ID 46919
Security Features Smoke Detector(s)
Acceptable Financing Cash, Conventional, FHA, USDA Loan, VA Loan
Listing Terms Cash, Conventional, FHA, USDA Loan, VA Loan
Special Listing Condition New Construction
Read Less Info
Want to know what your home might be worth? Contact us for a FREE valuation!

Our team is ready to help you sell your home for the highest possible price ASAP

© 2025 Georgia Multiple Listing Service. All Rights Reserved.
"My job is to find and attract mastery-based agents to the office, protect the culture, and make sure everyone is happy! "






