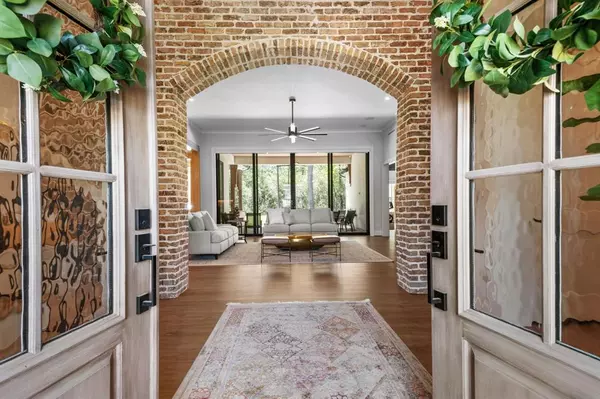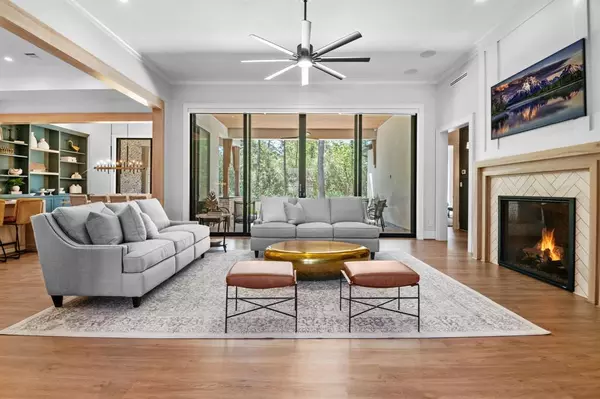$1,385,000
For more information regarding the value of a property, please contact us for a free consultation.
4 Beds
3.1 Baths
3,994 SqFt
SOLD DATE : 06/28/2024
Key Details
Property Type Single Family Home
Listing Status Sold
Purchase Type For Sale
Square Footage 3,994 sqft
Price per Sqft $338
Subdivision Benders Landing Estates
MLS Listing ID 54709099
Sold Date 06/28/24
Style French
Bedrooms 4
Full Baths 3
Half Baths 1
HOA Fees $125/ann
HOA Y/N 1
Year Built 2022
Annual Tax Amount $18,828
Tax Year 2023
Lot Size 1.000 Acres
Acres 1.0
Property Description
Immaculate luxury custom home situated on a quiet cul-de-sac street in Benders Landing Estates. This 1.5 story home sits proudly on an acre lot with an extensive list of features. The impressive gourmet kitchen is functional & tastefully designed featuring top of the line appliances, huge island, cabinets galore,sleek neolith counters & a large walk in pantry. The owner's retreat is spacious and elegant. Large closet, double sinks, soaking tub with shower and vanity area. The living room features custom cabinetry, direct vent gas fireplace with Intellifire remote and sliding glass doors showcasing panoramic views . Whole home generator, water softener, tankless water heaters and motorized Lutron shade system. Enjoy your days/nights in this quiet picturesque backyard underneath the covered back patio. Perfect for relaxing or entertaining. Short walking distance to the neighborhood clubhouse. Zoned to highly acclaimed CISD, easy access to Toll/Grand Parkway/ I45 and IAH. LOW tax rate.
Location
State TX
County Montgomery
Area Spring Northeast
Rooms
Bedroom Description 1 Bedroom Up,2 Bedrooms Down,Primary Bed - 1st Floor,Walk-In Closet
Other Rooms 1 Living Area, Home Office/Study, Utility Room in House, Wine Room
Kitchen Island w/o Cooktop, Kitchen open to Family Room, Pantry, Walk-in Pantry
Interior
Interior Features Central Vacuum, Fire/Smoke Alarm, Water Softener - Owned, Wired for Sound
Heating Central Gas
Cooling Central Electric
Flooring Vinyl Plank
Fireplaces Number 1
Fireplaces Type Gaslog Fireplace
Exterior
Exterior Feature Back Yard Fenced, Covered Patio/Deck, Outdoor Kitchen
Parking Features Attached Garage
Garage Spaces 3.0
Roof Type Composition
Private Pool No
Building
Lot Description Cul-De-Sac, Subdivision Lot
Story 1.5
Foundation Slab
Lot Size Range 1 Up to 2 Acres
Builder Name Picklo Homes
Sewer Septic Tank
Structure Type Brick,Cement Board,Stucco
New Construction No
Schools
Elementary Schools Hines Elementary
Middle Schools York Junior High School
High Schools Grand Oaks High School
School District 11 - Conroe
Others
HOA Fee Include Clubhouse,Courtesy Patrol,Grounds,Recreational Facilities
Senior Community No
Restrictions Deed Restrictions
Tax ID 2572-05-04900
Energy Description Generator,Insulation - Spray-Foam,Other Energy Features,Tankless/On-Demand H2O Heater
Acceptable Financing Cash Sale, Conventional, VA
Tax Rate 1.5757
Disclosures Exclusions, Other Disclosures, Sellers Disclosure
Listing Terms Cash Sale, Conventional, VA
Financing Cash Sale,Conventional,VA
Special Listing Condition Exclusions, Other Disclosures, Sellers Disclosure
Read Less Info
Want to know what your home might be worth? Contact us for a FREE valuation!

Our team is ready to help you sell your home for the highest possible price ASAP

Bought with Compass RE Texas, LLC - Houston

"My job is to find and attract mastery-based agents to the office, protect the culture, and make sure everyone is happy! "






