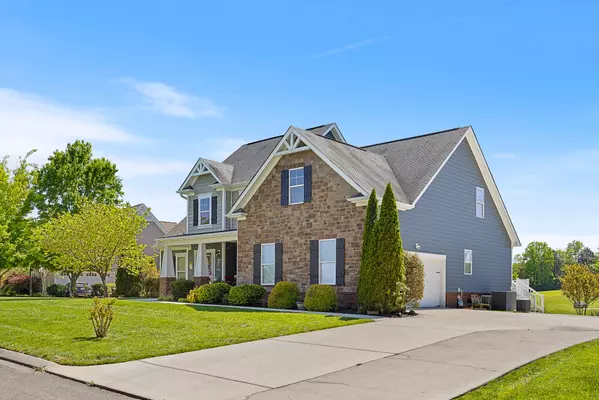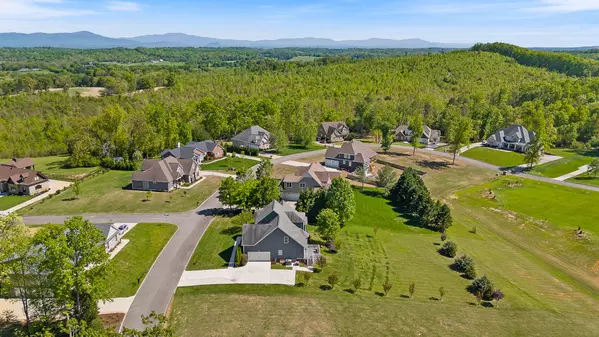$599,900
$599,900
For more information regarding the value of a property, please contact us for a free consultation.
4 Beds
4 Baths
3,417 SqFt
SOLD DATE : 06/28/2024
Key Details
Sold Price $599,900
Property Type Single Family Home
Sub Type Single Family Residence
Listing Status Sold
Purchase Type For Sale
Square Footage 3,417 sqft
Price per Sqft $175
Subdivision Keystone Ridge
MLS Listing ID 1390714
Sold Date 06/28/24
Bedrooms 4
Full Baths 3
Half Baths 1
HOA Fees $12/mo
Originating Board Greater Chattanooga REALTORS®
Year Built 2012
Lot Size 0.790 Acres
Acres 0.79
Lot Dimensions .79 acres
Property Description
Nestled on nearly an acre of lush land, this captivating Cleveland residence has it all; a desirable location, spacious layout, and charming features. A bonus is the $20,000 concession the seller is willing to give to a buyer to help update the paint and carpet throughout the home. On top of that, use the seller's preferred lender and receive a 1% LOWER interest rate for the first year! The open floor plan with soaring vaulted ceilings will have you basking in natural light and spaciousness. An inviting living room, adorned with a cozy gas fireplace, is perfect for chilly evenings. Entertain guests effortlessly in the adjacent dining room, seamlessly connected to the gourmet kitchen, complete with sleek countertops, modern appliances, and ample cabinetry for all your culinary needs. Relax and unwind in the family room, where another gas fireplace sets the mood for cozy gatherings. The main floor also features a luxurious primary suite, offering a private sanctuary for relaxation. Step outside onto the Trex decking, where views of the expansive backyard await. Upstairs, discover three generously sized guest bedrooms, each offering comfort and privacy for family and visitors. Additionally, an additional bonus room provides versatility for a home office, gym, or game room to suit your lifestyle. A walk-out attic offers extra storage space for all your seasonal decorations and belongings. Don't miss your chance to make this exquisite property your own!
Location
State TN
County Bradley
Area 0.79
Rooms
Basement Crawl Space
Interior
Interior Features Cathedral Ceiling(s), Double Vanity, En Suite, Granite Counters, High Ceilings, Pantry, Primary Downstairs, Separate Dining Room, Walk-In Closet(s)
Heating Central, Electric
Cooling Central Air, Electric, Multi Units
Flooring Carpet, Hardwood, Tile
Fireplaces Number 1
Fireplaces Type Den, Family Room, Gas Log, Living Room
Fireplace Yes
Window Features Insulated Windows,Vinyl Frames
Appliance Refrigerator, Microwave, Free-Standing Electric Range, Electric Water Heater, Disposal, Dishwasher
Heat Source Central, Electric
Laundry Electric Dryer Hookup, Gas Dryer Hookup, Laundry Room, Washer Hookup
Exterior
Garage Kitchen Level, Off Street
Garage Spaces 2.0
Garage Description Attached, Kitchen Level, Off Street
Utilities Available Cable Available, Electricity Available, Phone Available, Underground Utilities
View Mountain(s), Other
Roof Type Shingle
Porch Deck, Patio, Porch, Porch - Covered
Parking Type Kitchen Level, Off Street
Total Parking Spaces 2
Garage Yes
Building
Lot Description Level
Faces Take Paul Huff Pkwy. to Stuart Road, Left on Michigan Avenue, go approximately 3 miles, Right onto Keystone Drive.
Story Two
Foundation Block
Sewer Septic Tank
Water Public
Structure Type Brick,Stone,Other
Schools
Elementary Schools Charleston Elementary
Middle Schools Ocoee Middle
High Schools Walker Valley High
Others
Senior Community No
Tax ID 035d A 007.00
Security Features Smoke Detector(s)
Acceptable Financing Cash, Conventional, FHA, USDA Loan, VA Loan, Owner May Carry
Listing Terms Cash, Conventional, FHA, USDA Loan, VA Loan, Owner May Carry
Read Less Info
Want to know what your home might be worth? Contact us for a FREE valuation!

Our team is ready to help you sell your home for the highest possible price ASAP

"My job is to find and attract mastery-based agents to the office, protect the culture, and make sure everyone is happy! "






