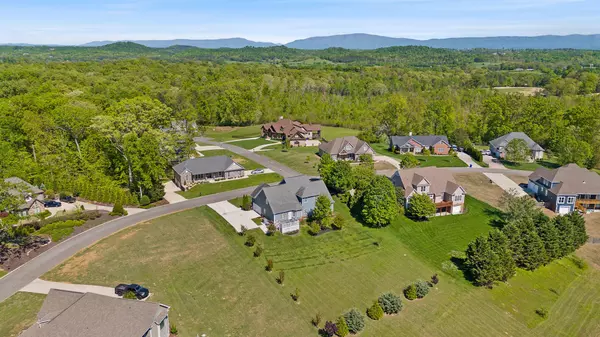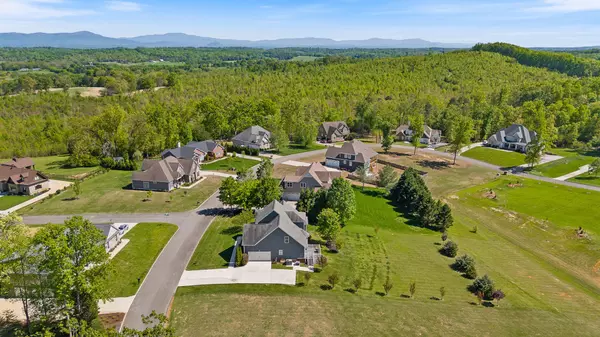$599,900
$599,900
For more information regarding the value of a property, please contact us for a free consultation.
4 Beds
4 Baths
3,417 SqFt
SOLD DATE : 06/28/2024
Key Details
Sold Price $599,900
Property Type Single Family Home
Sub Type Single Family Residence
Listing Status Sold
Purchase Type For Sale
Square Footage 3,417 sqft
Price per Sqft $175
Subdivision Keystone Ridge
MLS Listing ID 2646199
Sold Date 06/28/24
Bedrooms 4
Full Baths 3
Half Baths 1
HOA Fees $12/mo
HOA Y/N Yes
Year Built 2012
Annual Tax Amount $2,007
Lot Size 0.790 Acres
Acres 0.79
Lot Dimensions .79 acres
Property Description
Nestled on nearly an acre of lush land, this captivating Cleveland residence has it all; a desirable location, spacious layout, and charming features. A bonus is the $20,000 concession the seller is willing to give to a buyer to help update the paint and carpet throughout the home. On top of that, use the seller's preferred lender and receive a 1% LOWER interest rate for the first year! The open floor plan with soaring vaulted ceilings will have you basking in natural light and spaciousness. An inviting living room, adorned with a cozy gas fireplace, is perfect for chilly evenings. Entertain guests effortlessly in the adjacent dining room, seamlessly connected to the gourmet kitchen, complete with sleek countertops, modern appliances, and ample cabinetry for all your culinary needs. Relax and unwind in the family room, where another gas fireplace sets the mood for cozy gatherings. The main floor also features a luxurious primary suite, offering a private sanctuary for relaxation.
Location
State TN
County Bradley County
Rooms
Main Level Bedrooms 1
Interior
Interior Features High Ceilings, Walk-In Closet(s), Primary Bedroom Main Floor
Heating Central, Electric
Cooling Central Air, Electric
Flooring Carpet, Finished Wood, Tile
Fireplaces Number 1
Fireplace Y
Appliance Refrigerator, Microwave, Disposal, Dishwasher
Exterior
Garage Spaces 2.0
Utilities Available Electricity Available, Water Available
Waterfront false
View Y/N true
View Mountain(s)
Roof Type Other
Parking Type Attached
Private Pool false
Building
Lot Description Level
Story 2
Sewer Septic Tank
Water Public
Structure Type Stone,Brick,Other
New Construction false
Schools
Elementary Schools Charleston Elementary School
Middle Schools Ocoee Middle School
High Schools Walker Valley High School
Others
Senior Community false
Read Less Info
Want to know what your home might be worth? Contact us for a FREE valuation!

Our team is ready to help you sell your home for the highest possible price ASAP

© 2024 Listings courtesy of RealTrac as distributed by MLS GRID. All Rights Reserved.

"My job is to find and attract mastery-based agents to the office, protect the culture, and make sure everyone is happy! "






