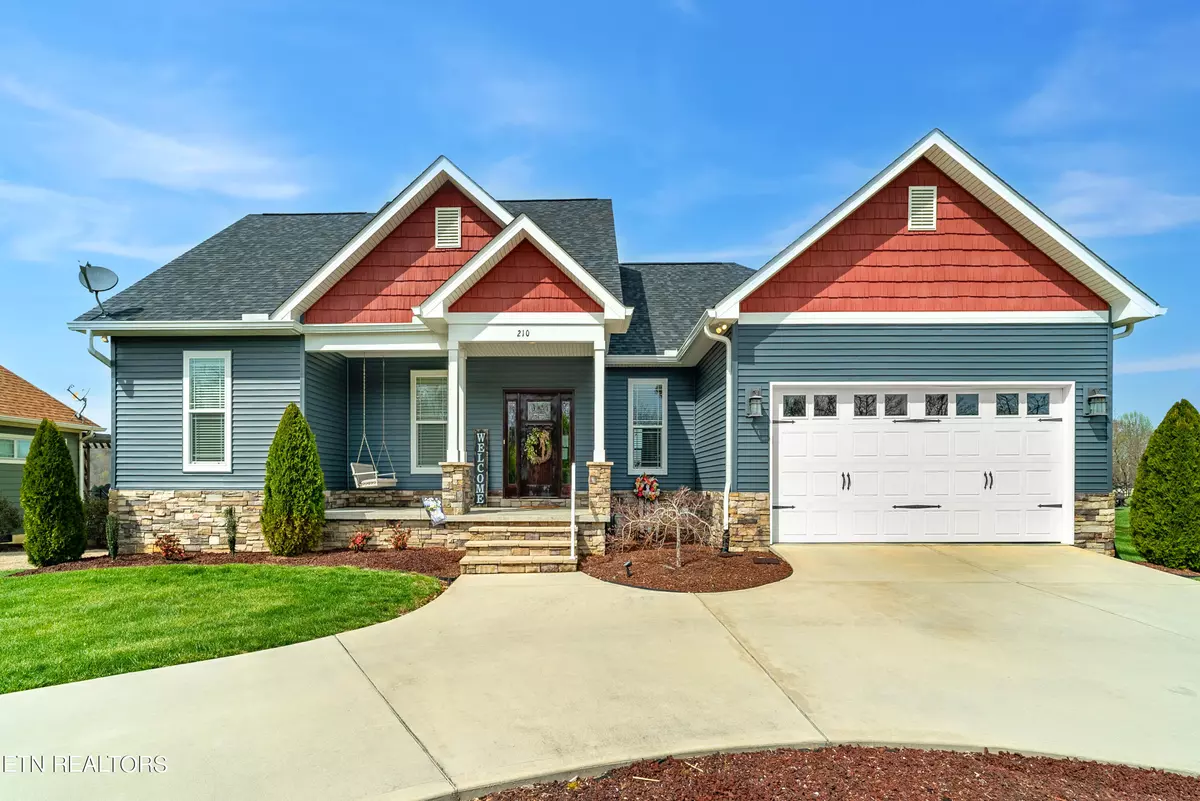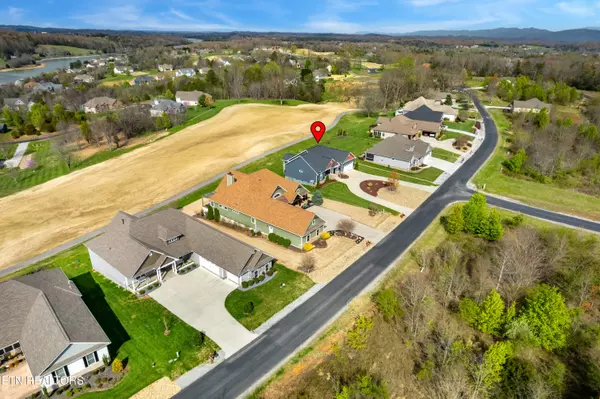$575,000
$575,000
For more information regarding the value of a property, please contact us for a free consultation.
3 Beds
2 Baths
1,892 SqFt
SOLD DATE : 06/28/2024
Key Details
Sold Price $575,000
Property Type Single Family Home
Sub Type Residential
Listing Status Sold
Purchase Type For Sale
Square Footage 1,892 sqft
Price per Sqft $303
Subdivision Kahite
MLS Listing ID 1257572
Sold Date 06/28/24
Style Traditional
Bedrooms 3
Full Baths 2
HOA Fees $176/mo
Originating Board East Tennessee REALTORS® MLS
Year Built 2018
Lot Size 0.320 Acres
Acres 0.32
Lot Dimensions 94.11 X 151.33
Property Description
Located in the sought-after Kahite community, this stunning one-level home epitomizes move-in-ready with its prime location on the golf course and breathtaking panoramic views. Meticulously maintained, this residence offers a seamless, open floor plan and a blend of modern finishes. Indulge in the bliss of indoor-outdoor living with the screened porch, seamlessly integrated into the main living area for effortless enjoyment. Step into a meticulously landscaped yard, flourishing with vibrant greenery and enhanced by an integrated irrigation system. The extra-large circular driveway offers both style and practicality, ensuring ample parking space with ease.
Location
State TN
County Monroe County - 33
Area 0.32
Rooms
Other Rooms LaundryUtility, Bedroom Main Level, Great Room, Mstr Bedroom Main Level, Split Bedroom
Basement Crawl Space
Dining Room Eat-in Kitchen
Interior
Interior Features Cathedral Ceiling(s), Island in Kitchen, Walk-In Closet(s), Eat-in Kitchen
Heating Central, Propane, Electric
Cooling Central Cooling, Ceiling Fan(s)
Flooring Hardwood, Tile
Fireplaces Number 1
Fireplaces Type Gas Log
Window Features Drapes
Appliance Dishwasher, Disposal, Dryer, Gas Stove, Microwave, Range, Refrigerator, Smoke Detector, Washer
Heat Source Central, Propane, Electric
Laundry true
Exterior
Exterior Feature Irrigation System, Windows - Insulated, Porch - Covered, Porch - Screened, Prof Landscaped
Parking Features Garage Door Opener, Attached, Main Level
Garage Spaces 2.0
Garage Description Attached, Garage Door Opener, Main Level, Attached
Pool true
Community Features Sidewalks
Amenities Available Clubhouse, Storage, Golf Course, Playground, Recreation Facilities, Pool, Tennis Court(s)
View Country Setting, Golf Course
Total Parking Spaces 2
Garage Yes
Building
Lot Description Golf Community, Golf Course Front
Faces From Hwy 411 turn onto Niles Ferry Rd (in the town of Vonore) for 2.3 miles. Then Turn left onto Kahite Trail for 0.4 miles. Turn left into Walelu Trail and the house is right there.
Sewer Public Sewer, Septic Tank
Water Public
Architectural Style Traditional
Structure Type Stone,Vinyl Siding,Shingle Shake,Frame
Others
HOA Fee Include Some Amenities
Restrictions Yes
Tax ID 048A B 026.00
Energy Description Electric, Propane
Acceptable Financing Cash, Conventional, Call Listing Agent
Listing Terms Cash, Conventional, Call Listing Agent
Read Less Info
Want to know what your home might be worth? Contact us for a FREE valuation!

Our team is ready to help you sell your home for the highest possible price ASAP
"My job is to find and attract mastery-based agents to the office, protect the culture, and make sure everyone is happy! "






