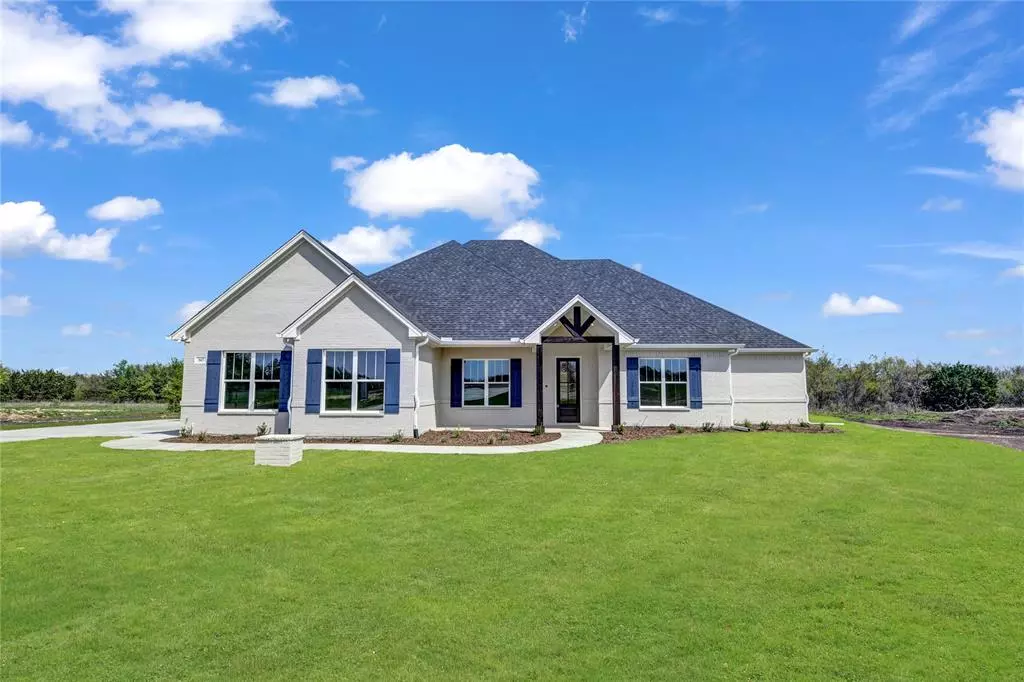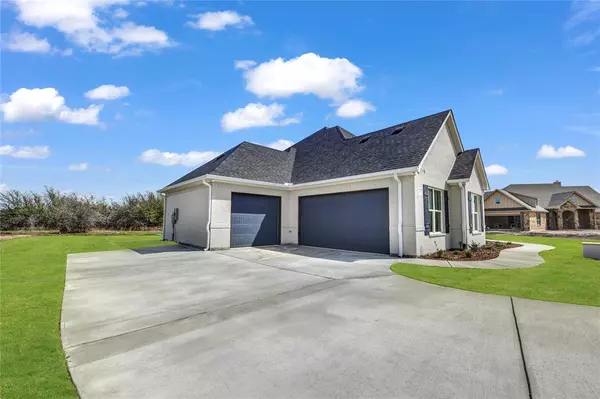$689,900
For more information regarding the value of a property, please contact us for a free consultation.
4 Beds
3 Baths
2,811 SqFt
SOLD DATE : 06/28/2024
Key Details
Property Type Single Family Home
Sub Type Single Family Residence
Listing Status Sold
Purchase Type For Sale
Square Footage 2,811 sqft
Price per Sqft $245
Subdivision Windmill Creeks
MLS Listing ID 20535023
Sold Date 06/28/24
Bedrooms 4
Full Baths 3
HOA Y/N None
Year Built 2024
Annual Tax Amount $899
Lot Size 2.025 Acres
Acres 2.025
Property Description
Quality-built new construction with thoughtful attention to detail. GORGEOUS 4 bed 3 bath brick home on a cul de sac lot! Windmill Creeks Subdivision. No HOA. Build a Guest home or a shop. Horses, chickens, and goats allowed! Off the entry are French doors leading to the office. The living room, open to the kitchen, has a cozy gas log fireplace. Eat-in kitchen offers large island with breakfast bar, farm sink, pendant lighting, stainless steel appliances, gas cook top, double ovens, quartz countertops, walk-in pantry, and cabinets galore! Relax in the primary bedroom featuring an ensuite with split vanities, walk-in shower, free standing tub, and split closets. Remaining 3 bedrooms have walk-in closets and bedrooms 2 & 3 share a jack and jill bath. Vaulted patio overlooking a large backyard with mature trees. Spray foam insulation. Located in between Weatherford, Azle, and Springtown with a 30 minute commute to Fort Worth and a 10-15 minute commute to Weatherford, Azle, or Springtown.
Location
State TX
County Parker
Direction From FM 730: Head North on Tucker Rd until it dead ends into Veal Station Rd. Turn left onto Veal Station Rd, Windmill Creeks will be on the left. From Hwy 51: Head East on Veal Station Rd. and follow it south past Ash Creek, Windmill Creeks will be on the right.
Rooms
Dining Room 1
Interior
Interior Features Built-in Features, Cable TV Available, Decorative Lighting, Double Vanity, Eat-in Kitchen, High Speed Internet Available, Kitchen Island, Open Floorplan, Pantry, Wainscoting, Walk-In Closet(s)
Heating Electric, Fireplace(s), Heat Pump
Cooling Ceiling Fan(s), Central Air, Electric
Flooring Carpet, Ceramic Tile, Hardwood, Tile, Wood
Fireplaces Number 1
Fireplaces Type Family Room, Gas, Gas Logs, Propane
Appliance Dishwasher, Disposal, Electric Oven, Electric Water Heater, Gas Cooktop, Microwave, Double Oven, Vented Exhaust Fan, Water Purifier, Water Softener
Heat Source Electric, Fireplace(s), Heat Pump
Laundry Electric Dryer Hookup, Utility Room, Full Size W/D Area, Washer Hookup
Exterior
Exterior Feature Covered Patio/Porch, Rain Gutters
Garage Spaces 3.0
Utilities Available Aerobic Septic, All Weather Road, Cable Available, Co-op Electric, Community Mailbox, Electricity Available, Electricity Connected, Outside City Limits, Phone Available, Propane, Septic, Underground Utilities, Well
Roof Type Composition
Total Parking Spaces 3
Garage Yes
Building
Lot Description Cul-De-Sac, Interior Lot, Landscaped, Lrg. Backyard Grass, Many Trees, Sprinkler System, Subdivision
Story One
Foundation Slab
Level or Stories One
Structure Type Brick,Cedar,Concrete,Frame
Schools
Elementary Schools Springtown
Middle Schools Springtown
High Schools Springtown
School District Springtown Isd
Others
Restrictions Animals,Architectural,Building,Deed,No Mobile Home
Ownership Henning Custom Homes
Financing Cash
Read Less Info
Want to know what your home might be worth? Contact us for a FREE valuation!

Our team is ready to help you sell your home for the highest possible price ASAP

©2024 North Texas Real Estate Information Systems.
Bought with Debbie Mcclain • Epique Realty LLC

"My job is to find and attract mastery-based agents to the office, protect the culture, and make sure everyone is happy! "






