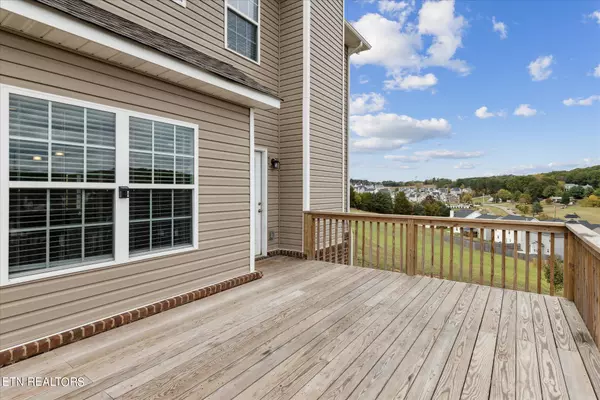$584,000
$559,000
4.5%For more information regarding the value of a property, please contact us for a free consultation.
4 Beds
3 Baths
3,147 SqFt
SOLD DATE : 06/28/2024
Key Details
Sold Price $584,000
Property Type Single Family Home
Sub Type Residential
Listing Status Sold
Purchase Type For Sale
Square Footage 3,147 sqft
Price per Sqft $185
Subdivision Highlands At Copeland Unit 2
MLS Listing ID 1254591
Sold Date 06/28/24
Style Traditional
Bedrooms 4
Full Baths 3
HOA Fees $30/ann
Originating Board East Tennessee REALTORS® MLS
Year Built 2022
Lot Size 1.470 Acres
Acres 1.47
Lot Dimensions 25.67 X 135.65 X IRR
Property Description
Welcome to the perfect 2-story home in Highlands at Copeland. Are you looking for a cozy and tranquil home where you can enjoy family space and make the most of every moment? Don't miss out on this special opportunity! This move-in-ready home includes 4 Bedrooms,3 full Bathrooms, a Bonus Room, 2-Car Garage, with Total Area of 3147 sqft. The spacious living area, complete with a warm fireplace, makes this home the perfect choice to enjoy the warmth of every season. If you love outdoor relaxation, the rear decks are ideal for hosting BBQ parties or unwinding on a lounge chair to savor nature. With a total land area of 1.47 acres, rest assured of privacy and tranquility. With a long driveway, you'll have ample space for all your family and guests vehicles. This quiet community has everything you need. Enjoy the community pool, outdoor picnic area, and walking paths around the area. Live in a central location near top-rated schools, shopping centers, hospitals, and restaurants. Consider the low HOA fees and property taxes, which make for better financial conditions. This isn't just a house; it's where you create memories and experience life. Contact us today to consider this home and start a new chapter in your life!
Location
State TN
County Knox County - 1
Area 1.47
Rooms
Family Room Yes
Other Rooms LaundryUtility, DenStudy, Bedroom Main Level, Great Room, Family Room
Basement Crawl Space
Dining Room Eat-in Kitchen, Formal Dining Area, Breakfast Room
Interior
Interior Features Island in Kitchen, Pantry, Walk-In Closet(s), Eat-in Kitchen
Heating Central, Electric
Cooling Central Cooling, Ceiling Fan(s)
Flooring Laminate, Carpet, Vinyl, Tile
Fireplaces Number 1
Fireplaces Type Marble, Wood Burning
Appliance Dishwasher, Disposal, Microwave, Range, Self Cleaning Oven, Smoke Detector
Heat Source Central, Electric
Laundry true
Exterior
Exterior Feature Windows - Vinyl, Windows - Insulated, Porch - Covered, Prof Landscaped, Deck
Garage Garage Door Opener, Attached, Main Level, Off-Street Parking
Garage Spaces 2.0
Garage Description Attached, Garage Door Opener, Main Level, Off-Street Parking, Attached
Pool true
Community Features Sidewalks
Amenities Available Playground, Pool
View Country Setting
Parking Type Garage Door Opener, Attached, Main Level, Off-Street Parking
Total Parking Spaces 2
Garage Yes
Building
Lot Description Cul-De-Sac, Irregular Lot, Rolling Slope
Faces From I-75 N take exit 112 to Emory Rd, turn R onto Emory Rd, turn L onto Pedigo Rd, L onto Solstice Dr., R onto Equinox Ln., property is on the right.
Sewer Public Sewer
Water Public
Architectural Style Traditional
Structure Type Vinyl Siding,Brick,Block,Frame
Schools
Middle Schools Powell
High Schools Powell
Others
HOA Fee Include All Amenities
Restrictions Yes
Tax ID 037OF010
Energy Description Electric
Read Less Info
Want to know what your home might be worth? Contact us for a FREE valuation!

Our team is ready to help you sell your home for the highest possible price ASAP

"My job is to find and attract mastery-based agents to the office, protect the culture, and make sure everyone is happy! "






