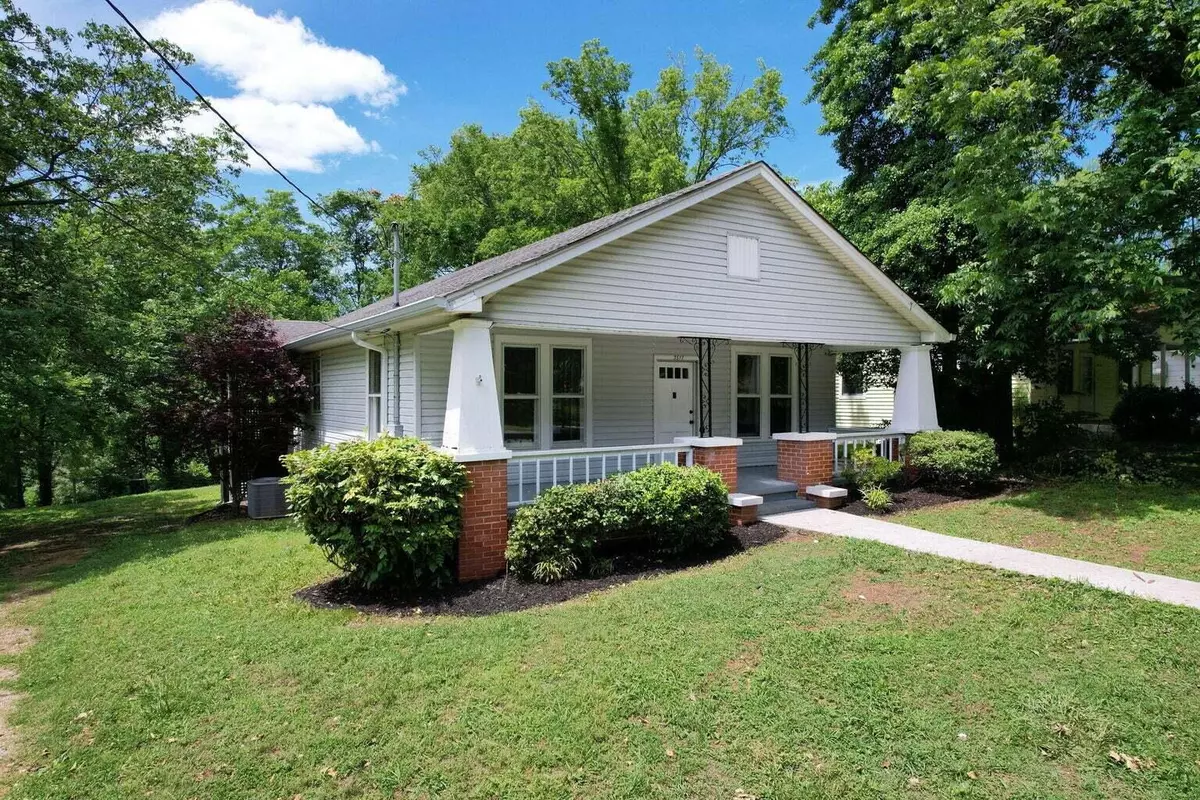$209,000
$219,000
4.6%For more information regarding the value of a property, please contact us for a free consultation.
2 Beds
2 Baths
960 SqFt
SOLD DATE : 06/28/2024
Key Details
Sold Price $209,000
Property Type Single Family Home
Sub Type Single Family Residence
Listing Status Sold
Purchase Type For Sale
Approx. Sqft 0.37
Square Footage 960 sqft
Price per Sqft $217
MLS Listing ID 20242814
Sold Date 06/28/24
Style Ranch
Bedrooms 2
Full Baths 2
Construction Status Updated/Remodeled
HOA Y/N No
Abv Grd Liv Area 960
Originating Board River Counties Association of REALTORS®
Year Built 1920
Annual Tax Amount $538
Lot Size 0.370 Acres
Acres 0.37
Property Description
Renovated ranch on an oversized lot just minutes from downtown Chattanooga! This house has been fully updated with brand new cabinets, counter tops, light fixtures, tile shower, vanities, paint, and gutters. The hardwood floors have been freshly sanded and stained keeping the original charm of the home. The built ins by the fireplace are a nice touch for decorating in any season. The oversized kitchen is ideal for anyone who enjoys cooking, and leads out to a private covered deck. There is a shed in the backyard that could be restored for an extra hangout area or storage. Tons of trees in the backyard makes it feel private and secluded.
Location
State TN
County Hamilton
Direction From Highway 153: Take Exit 5B toward SR-17 South, go 1.4 miles then turn right onto Addison Rd, immediately followed by a slight left turn onto Harrison Pike, go .8 miles and turn left onto Taylor St, House is on the right
Rooms
Basement Crawl Space
Ensuite Laundry Laundry Closet
Interior
Interior Features Granite Counters, Bookcases
Laundry Location Laundry Closet
Heating Central
Cooling Central Air
Flooring Hardwood, Luxury Vinyl
Fireplace Yes
Appliance Electric Oven, Refrigerator
Laundry Laundry Closet
Exterior
Exterior Feature Balcony
Garage Driveway
Pool None
Community Features None
Utilities Available Water Connected, Sewer Connected
Waterfront No
View Y/N false
Roof Type Shingle
Porch Covered, Side Porch
Parking Type Driveway
Building
Lot Description Level
Entry Level One
Foundation Block
Lot Size Range 0.37
Sewer Public Sewer
Water Public
Architectural Style Ranch
Additional Building Shed(s)
New Construction No
Construction Status Updated/Remodeled
Schools
Elementary Schools Hardy Elementary
Middle Schools Dalewood Middle
High Schools Brainerd
Others
Tax ID 128i D 012
Acceptable Financing Cash, Conventional, FHA
Listing Terms Cash, Conventional, FHA
Special Listing Condition Standard
Read Less Info
Want to know what your home might be worth? Contact us for a FREE valuation!

Our team is ready to help you sell your home for the highest possible price ASAP
Bought with --NON-MEMBER OFFICE--

"My job is to find and attract mastery-based agents to the office, protect the culture, and make sure everyone is happy! "

