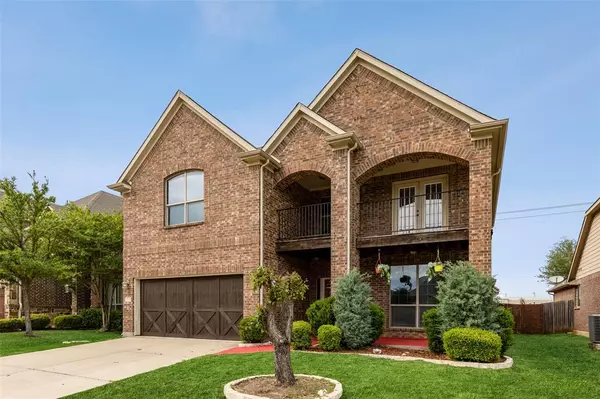$550,000
For more information regarding the value of a property, please contact us for a free consultation.
4 Beds
3 Baths
2,775 SqFt
SOLD DATE : 06/28/2024
Key Details
Property Type Single Family Home
Sub Type Single Family Residence
Listing Status Sold
Purchase Type For Sale
Square Footage 2,775 sqft
Price per Sqft $198
Subdivision Trinity Lakes Residential
MLS Listing ID 20585822
Sold Date 06/28/24
Bedrooms 4
Full Baths 2
Half Baths 1
HOA Y/N Mandatory
Year Built 2011
Annual Tax Amount $8,453
Lot Size 5,924 Sqft
Acres 0.136
Property Description
Stunning 4 bedroom, 3 bath Fort Worth home nestled in on a quiet street ready for you to call your own! You and your guests are warmly welcomed the moment you enter the grand foyer! This home features soaring ceilings and large window that allow the home to be filled with natural light. The inviting living room with a stately fireplace sits at the heart of the home. The eat-in kitchen offers built-in stainless steel appliances, a breakfast bar with seating, ample prep space, a bright breakfast nook, and a pantry. The serene primary suite boasts an ensuite bath with a separate shower, dual sinks, large soaking tub, and a walk-in closet. Spacious secondary bedrooms and baths. Don't miss the media room that is perfect for a movie night or hosting guests! The private backyard with a patio provides additional outdoor living and entertaining space! Great location with many nearby parks, shopping, and dining options. 3D tour is available online!
Location
State TX
County Tarrant
Community Fishing, Greenbelt, Jogging Path/Bike Path, Lake, Perimeter Fencing
Direction Head northeast on State Hwy 121 N Take the Handley Ederville Rd exit Continue onto E Loop 820 N Service Road East Turn right onto W Hurst Blvd Turn right onto Precinct Line Rd Turn left onto Trinity Blvd Turn right onto Merganser Dr Turn right at the 1st cross street onto Shoveler Trail
Rooms
Dining Room 2
Interior
Interior Features Cathedral Ceiling(s), Chandelier, High Speed Internet Available, Open Floorplan, Wet Bar
Heating Electric
Cooling Ceiling Fan(s), ENERGY STAR Qualified Equipment
Flooring Ceramic Tile, Tile, Vinyl
Fireplaces Number 1
Fireplaces Type Brick, Electric
Appliance Dishwasher, Disposal, Electric Cooktop, Electric Oven, Electric Water Heater, Microwave
Heat Source Electric
Laundry Utility Room
Exterior
Exterior Feature Balcony
Garage Spaces 2.0
Fence Back Yard
Community Features Fishing, Greenbelt, Jogging Path/Bike Path, Lake, Perimeter Fencing
Utilities Available City Sewer, City Water, Electricity Available
Roof Type Shingle
Total Parking Spaces 2
Garage Yes
Building
Story Two
Foundation Brick/Mortar, Combination
Level or Stories Two
Schools
Elementary Schools Rivertrail
High Schools Bell
School District Hurst-Euless-Bedford Isd
Others
Restrictions No Known Restriction(s)
Ownership On File
Acceptable Financing Cash, Conventional, FHA, VA Loan
Listing Terms Cash, Conventional, FHA, VA Loan
Financing Conventional
Read Less Info
Want to know what your home might be worth? Contact us for a FREE valuation!

Our team is ready to help you sell your home for the highest possible price ASAP

©2025 North Texas Real Estate Information Systems.
Bought with Julieanne Jones • Redfin Corporation
"My job is to find and attract mastery-based agents to the office, protect the culture, and make sure everyone is happy! "






