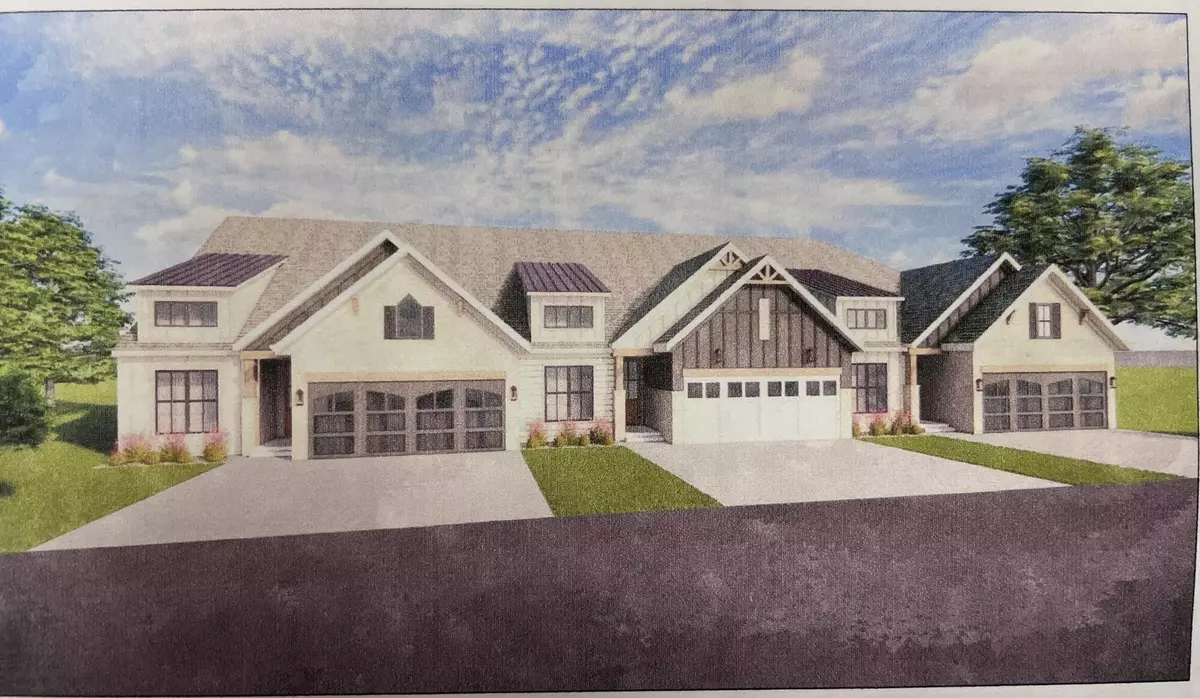$514,923
$439,900
17.1%For more information regarding the value of a property, please contact us for a free consultation.
3 Beds
3 Baths
1,800 SqFt
SOLD DATE : 06/28/2024
Key Details
Sold Price $514,923
Property Type Townhouse
Sub Type Townhouse
Listing Status Sold
Purchase Type For Sale
Approx. Sqft 0.15
Square Footage 1,800 sqft
Price per Sqft $286
Subdivision Kings Court (Bradley)
MLS Listing ID 20237517
Sold Date 06/28/24
Style Ranch
Bedrooms 3
Full Baths 2
Half Baths 1
Construction Status New Construction,Under Construction
HOA Fees $41/ann
HOA Y/N Yes
Abv Grd Liv Area 1,800
Originating Board River Counties Association of REALTORS®
Year Built 2023
Annual Tax Amount $3,500
Lot Size 6,534 Sqft
Acres 0.15
Property Description
Now Pre Selling!! Welcome to your dream townhome in the perfecto location in beautiful Cleveland TN! These homes are located in the perfect location and are accessible to shopping, restaurants, and all that SE Tennessee has to offer. This luxurious 3-bedroom, 2.5-bath townhome is the epitome of elegance and comfort. As you step inside, you're greeted by the timeless beauty of hardwood and tile floors that grace the entire home, creating an inviting and sophisticated atmosphere throughout. The heart of this home is its gourmet kitchen, featuring a generous island, exquisite tile backsplash, a large pantry, granite countertops, and top-of-the-line stainless steel appliances, including a gas range, microwave, and dishwasher. A dedicated laundry room with cabinets ensures functionality and organization in your daily routines. The master suite is a sanctuary of luxury, complete with a trey ceiling, a spacious walk-in closet, and a master bath that boasts double vanities, a large tile shower, and all the space you desire. Bedroom 2 is a retreat of its own, with a private bathroom for added convenience and privacy. Bedroom 3 could also be an ideal home office, exercise room, or whatever suits your lifestyle best. Cozy up in the great room by the gas log fireplace, creating the perfect ambiance for relaxation and entertaining. Step outside to the large covered back porch, the ideal spot for unwinding and enjoying the outdoors in all seasons. Additional storage space is accessible via the attic above the garage, providing room for all your belongings. This townhome is now available for pre-sale, allowing you the opportunity to personalize and make upgrades to your taste. The builder has a decorator on staff to help make your selections so that you can add your personal flair. Don't miss this chance to make this luxury townhome your own. Contact us today to learn more and explore the endless possibilities of high-end living.
Location
State TN
County Bradley
Direction From I-75 take exit 27 and travel east on Paul Huff Pkwy. Turn left on N Lee Highway and go 0.5 miles to left on Kings Den Drive. Turn right on Arthur Lane. Property is on the right.
Rooms
Basement None
Ensuite Laundry Laundry Room
Interior
Interior Features Walk-In Shower, Split Bedrooms, Walk-In Closet(s), Tray Ceiling(s), Recessed Lighting, Open Floorplan, Kitchen Island, High Speed Internet, Granite Counters, Entrance Foyer, Eat-in Kitchen, Bathroom Mirror(s), Ceiling Fan(s)
Laundry Location Laundry Room
Heating Central, Electric
Cooling Central Air
Flooring Engineered Hardwood, Tile
Fireplaces Type Gas Log
Fireplace Yes
Appliance Dishwasher, Disposal, Electric Water Heater, Gas Range, Microwave
Laundry Laundry Room
Exterior
Exterior Feature None
Garage Concrete, Garage
Garage Spaces 2.0
Garage Description 2.0
Fence None
Pool None
Community Features Street Lights
Utilities Available High Speed Internet Available, Water Connected, Natural Gas Connected, Cable Available, Electricity Connected
Waterfront No
View Y/N false
Roof Type Pitched,Shingle
Present Use Residential
Porch Covered, Rear Porch
Parking Type Concrete, Garage
Building
Lot Description Mailbox
Entry Level One
Foundation Block, Brick/Mortar, Slab
Lot Size Range 0.15
Sewer Public Sewer
Water Public
Architectural Style Ranch
Additional Building None
New Construction Yes
Construction Status New Construction,Under Construction
Schools
Elementary Schools Ross-Yates
Middle Schools Cleveland
High Schools Cleveland
Others
HOA Fee Include Maintenance Grounds
Tax ID Out Of 034f J 003.00
Acceptable Financing Cash, Conventional, FHA, USDA Loan
Horse Property false
Listing Terms Cash, Conventional, FHA, USDA Loan
Special Listing Condition Standard
Read Less Info
Want to know what your home might be worth? Contact us for a FREE valuation!

Our team is ready to help you sell your home for the highest possible price ASAP
Bought with Bender Realty

"My job is to find and attract mastery-based agents to the office, protect the culture, and make sure everyone is happy! "


