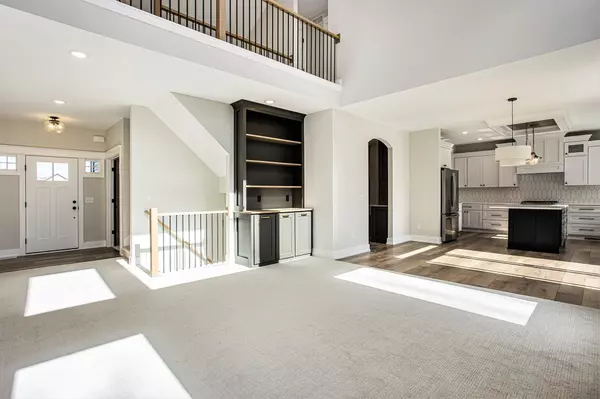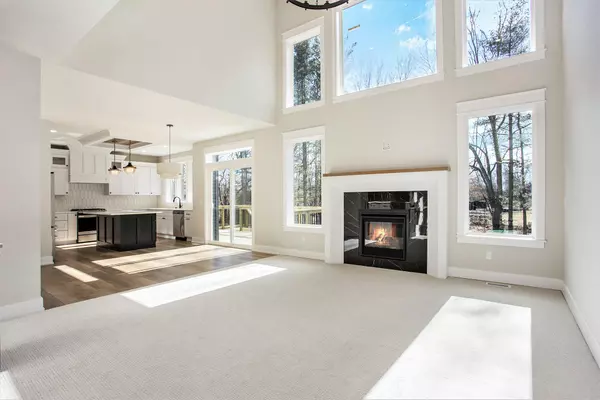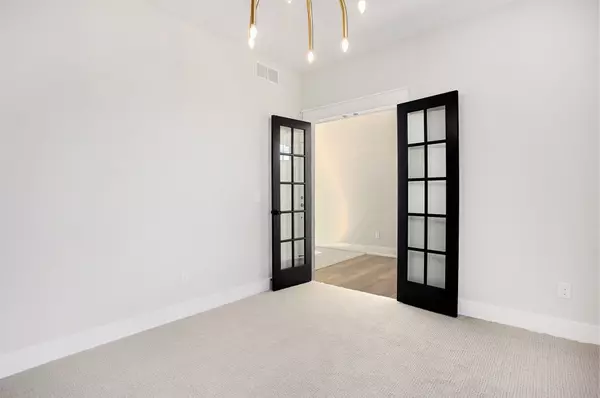$684,900
$684,900
For more information regarding the value of a property, please contact us for a free consultation.
4 Beds
3 Baths
2,288 SqFt
SOLD DATE : 06/28/2024
Key Details
Sold Price $684,900
Property Type Single Family Home
Sub Type Single Family Residence
Listing Status Sold
Purchase Type For Sale
Square Footage 2,288 sqft
Price per Sqft $299
Municipality Georgetown Twp
Subdivision Hidden Lake Estates
MLS Listing ID 24020744
Sold Date 06/28/24
Style Traditional
Bedrooms 4
Full Baths 2
Half Baths 1
HOA Fees $22/ann
HOA Y/N true
Originating Board Michigan Regional Information Center (MichRIC)
Year Built 2023
Tax Year 2023
Lot Size 0.340 Acres
Acres 0.34
Lot Dimensions 92x163
Property Description
A beautiful Buffum Home, spacious open-floor plan 2 story with kitchen wrapped in gorgeous cabinetry, quartz counter tops, large snack bar island, wood floors and stainless appliances. Adjoining dining room, open great room with gas fireplace, custom mantle, stonework, and large windows. Master Suite with custom beams, master bath with his/her vanity, walk-in tile shower, private toilet area and a large walk-in closet. Nice-sized mudroom with custom built-in lockers, half-bath, laundry and pantry area at back entry. 2nd floor has 3 additional bedrooms and full bath. Home is already fully landscaped and ready to move in! All of this and it is located in the Hudsonville School District!
Location
State MI
County Ottawa
Area Grand Rapids - G
Direction Baldwin to Hidden Lakes (between 40th and 48th), north to Hidden Ridge, west to home
Rooms
Basement Daylight, Full
Interior
Interior Features Garage Door Opener, Wood Floor, Kitchen Island, Eat-in Kitchen, Pantry
Heating Forced Air
Cooling SEER 13 or Greater, Central Air
Fireplaces Number 1
Fireplaces Type Gas Log, Living
Fireplace true
Window Features Screens,Low Emissivity Windows,Insulated Windows
Appliance Disposal, Dishwasher, Microwave, Range, Refrigerator
Laundry Gas Dryer Hookup, Laundry Room, Sink, Upper Level, Washer Hookup
Exterior
Exterior Feature Porch(es), Deck(s)
Parking Features Attached
Garage Spaces 3.0
Utilities Available Public Water, Public Sewer, Natural Gas Available, Electricity Available, Cable Available, Broadband, Natural Gas Connected
View Y/N No
Street Surface Paved
Garage Yes
Building
Lot Description Level, Sidewalk, Wooded
Story 2
Sewer Public Sewer
Water Public
Architectural Style Traditional
Structure Type Hard/Plank/Cement Board,Shingle Siding,Stone,Vinyl Siding
New Construction Yes
Schools
School District Hudsonville
Others
HOA Fee Include Electricity,Water,Sewer,Cable/Satellite
Tax ID 701418102013
Acceptable Financing Cash, Conventional
Listing Terms Cash, Conventional
Read Less Info
Want to know what your home might be worth? Contact us for a FREE valuation!

Our team is ready to help you sell your home for the highest possible price ASAP

"My job is to find and attract mastery-based agents to the office, protect the culture, and make sure everyone is happy! "






