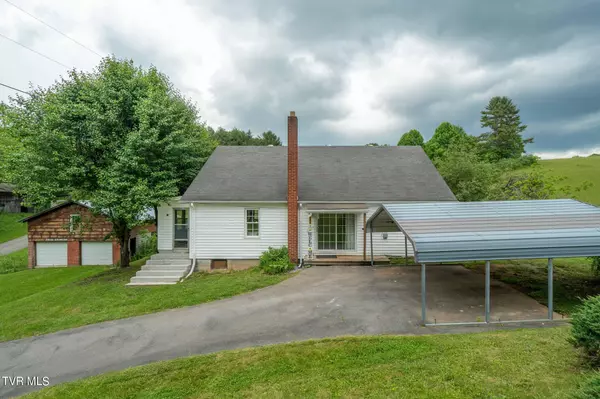$220,000
$225,000
2.2%For more information regarding the value of a property, please contact us for a free consultation.
4 Beds
1 Bath
1,384 SqFt
SOLD DATE : 06/27/2024
Key Details
Sold Price $220,000
Property Type Single Family Home
Sub Type Single Family Residence
Listing Status Sold
Purchase Type For Sale
Square Footage 1,384 sqft
Price per Sqft $158
Subdivision Not In Subdivision
MLS Listing ID 9966305
Sold Date 06/27/24
Style Farm House
Bedrooms 4
Full Baths 1
HOA Y/N No
Total Fin. Sqft 1384
Originating Board Tennessee/Virginia Regional MLS
Year Built 1949
Lot Size 1.160 Acres
Acres 1.16
Lot Dimensions See Acres
Property Description
PRIVATE AND QUAINT FARMHOUSE located on a little over an acre and surrounded by farmland. This lovely home has a two-car detached carport and garage. The garage has a loft that could be used for storage or finished for other usable space. By adding some finishing touches to the sunroom, it will make a great place to view the abundance of wildlife passing through. The spacious living room has beautiful hardwood flooring and leads to the foyer area that could easily be used as an office. The eat-in kitchen is equipped with black appliances and great cabinet storage. The laundry/mudroom room has its own sink and back door access. There are two bedrooms and a full bath on the main level. Upstairs includes two more bedrooms and small loft area. The basement is unfinished and would only be used for accessing under the house or storage. This traditional farmhouse is only a few minutes drive to Watauga Lake and the town of Mountain City. Come and enjoy this private rural retreat in the mountains! Buyer/buyer's agent to verify all info.
Location
State TN
County Johnson
Community Not In Subdivision
Area 1.16
Zoning RES
Direction From Mountain City, take Hwy 67 W, turn right onto Spear Branch Road, turn slightly left onto Leason Gregg Road, Turn left onto Campbell Road, Turn right onto Sundown Road, house will be on the right, see sign.
Rooms
Basement Dirt Floor, Partial, Unfinished, Walk-Out Access
Interior
Interior Features Eat-in Kitchen, Security System
Heating Baseboard, Electric, Electric
Cooling Ceiling Fan(s), Window Unit(s)
Flooring Hardwood, Vinyl
Appliance Dishwasher, Dryer, Electric Range, Microwave, Refrigerator, Washer
Heat Source Baseboard, Electric
Laundry Electric Dryer Hookup, Washer Hookup
Exterior
Parking Features Asphalt
Garage Spaces 2.0
Carport Spaces 2
Roof Type Metal,Shingle
Topography Level, Sloped
Total Parking Spaces 2
Building
Entry Level One and One Half
Sewer Septic Tank
Water Public
Architectural Style Farm House
Structure Type Vinyl Siding,Wood Siding
New Construction No
Schools
Elementary Schools Doe
Middle Schools Johnson Co
High Schools Johnson Co
Others
Senior Community No
Tax ID 045 027.00
Acceptable Financing Cash, Conventional
Listing Terms Cash, Conventional
Read Less Info
Want to know what your home might be worth? Contact us for a FREE valuation!

Our team is ready to help you sell your home for the highest possible price ASAP
Bought with Paige Lipfird • True North Real Estate
"My job is to find and attract mastery-based agents to the office, protect the culture, and make sure everyone is happy! "






