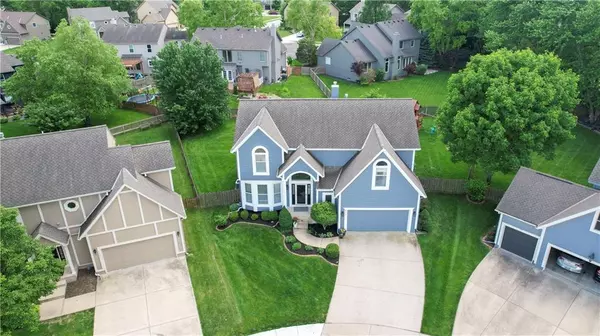$537,000
$537,000
For more information regarding the value of a property, please contact us for a free consultation.
4 Beds
4 Baths
3,137 SqFt
SOLD DATE : 06/28/2024
Key Details
Sold Price $537,000
Property Type Single Family Home
Sub Type Single Family Residence
Listing Status Sold
Purchase Type For Sale
Square Footage 3,137 sqft
Price per Sqft $171
Subdivision Regency By The Lake
MLS Listing ID 2485210
Sold Date 06/28/24
Style Traditional
Bedrooms 4
Full Baths 3
Half Baths 1
HOA Fees $41/ann
Originating Board hmls
Year Built 1999
Annual Tax Amount $5,613
Lot Size 10,386 Sqft
Acres 0.23842975
Property Description
Come see this beautiful Harrison expanded 2 story home in sought after Regency By The Lake! Spacious living spaces w/formal dining, eat in kitchen w/hearth room and dual see through fireplace and cozy living room. Convenient 2nd floor laundry, all bedrooms have bathroom access, very spacious master suite. Open and spacious finished basement offers rec room, storage, media area and all the space for your ideas. New carpeting, LVR flooring, water heater, and so much more! Move right into this amazing home nestled in the back of the cul-de-sac only steps from the community pool, trails and play areas. Less than 3 blocks from schools, shopping and dining. This one is a must see!
Taxes and square footage are approx.
Location
State KS
County Johnson
Rooms
Basement Concrete, Finished
Interior
Interior Features Ceiling Fan(s), Pantry, Stained Cabinets, Vaulted Ceiling, Walk-In Closet(s)
Heating Natural Gas
Cooling Electric
Flooring Carpet, Laminate, Wood
Fireplaces Number 1
Fireplaces Type Gas Starter, Hearth Room, Living Room
Equipment Fireplace Screen
Fireplace Y
Appliance Dishwasher, Humidifier, Microwave, Refrigerator, Gas Range, Stainless Steel Appliance(s)
Laundry Bedroom Level
Exterior
Exterior Feature Sat Dish Allowed, Storm Doors
Parking Features true
Garage Spaces 2.0
Fence Wood
Amenities Available Play Area, Pool, Trail(s)
Roof Type Composition
Building
Lot Description City Lot, Cul-De-Sac, Level, Treed
Entry Level 2 Stories
Sewer City/Public
Water Public
Structure Type Frame,Stone Trim
Schools
Elementary Schools Lakewood
Middle Schools Lakewood
High Schools Blue Valley
School District Blue Valley
Others
HOA Fee Include Curbside Recycle,Trash
Ownership Private
Acceptable Financing Cash, Conventional, FHA, VA Loan
Listing Terms Cash, Conventional, FHA, VA Loan
Read Less Info
Want to know what your home might be worth? Contact us for a FREE valuation!

Our team is ready to help you sell your home for the highest possible price ASAP

"My job is to find and attract mastery-based agents to the office, protect the culture, and make sure everyone is happy! "






