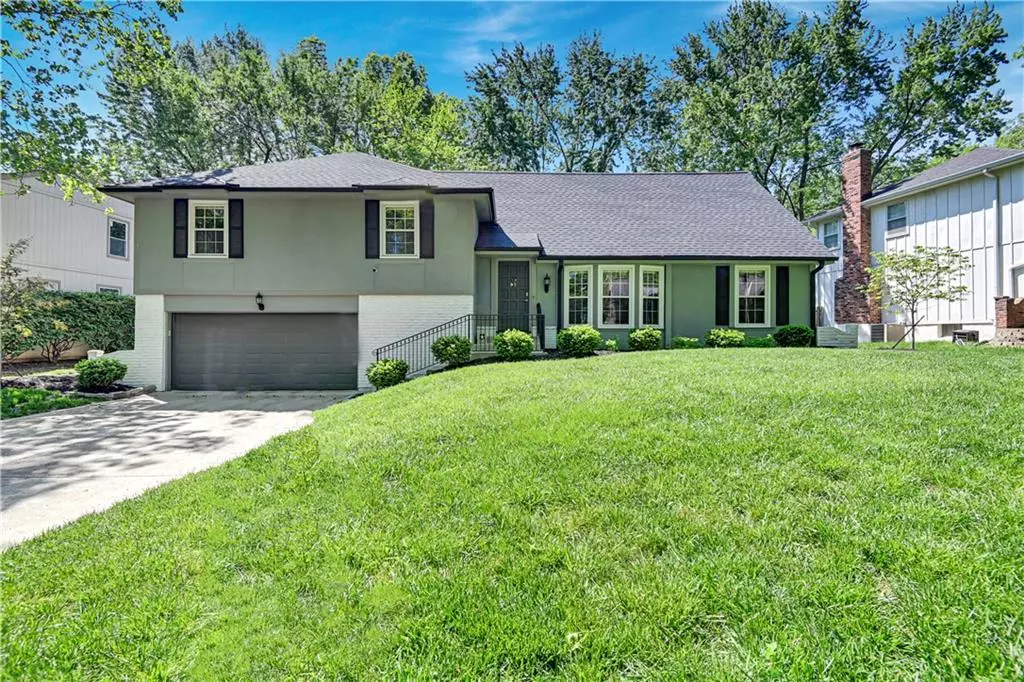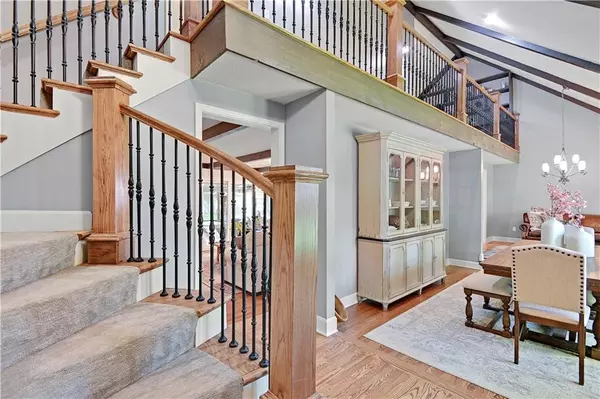$525,000
$525,000
For more information regarding the value of a property, please contact us for a free consultation.
4 Beds
4 Baths
3,413 SqFt
SOLD DATE : 06/28/2024
Key Details
Sold Price $525,000
Property Type Single Family Home
Sub Type Single Family Residence
Listing Status Sold
Purchase Type For Sale
Square Footage 3,413 sqft
Price per Sqft $153
Subdivision Pinehurst Est.
MLS Listing ID 2485785
Sold Date 06/28/24
Style Traditional
Bedrooms 4
Full Baths 3
Half Baths 1
HOA Fees $54/ann
Originating Board hmls
Year Built 1974
Annual Tax Amount $5,226
Lot Size 10,108 Sqft
Acres 0.2320684
Lot Dimensions 73.53'x115'x95'x123.53'
Property Description
Completely renovated in Pinehurst Estates. Tastefully updated home features fully renovated interior with all new bathrooms including Italian Marble. New Handrails with updated wright iron spindles, newer thermo windows & sliding doors. Newer wood flooring throughout. Catwalk leading to Library (balcony) overlooking living areas. Large Kitchen with breakfast area and Island. Granite counter tops throughout. An added bonus is the large and peaceful screened porch. Newer finished basement with full bath, wet bar, & entertainment area/Rec room. Walk to school, park, tennis courts & kids play area. *There is a VA Assumable Loan option*
Location
State KS
County Johnson
Rooms
Other Rooms Balcony/Loft, Breakfast Room, Enclosed Porch, Family Room, Formal Living Room, Library, Recreation Room
Basement Concrete, Finished, Inside Entrance, Sump Pump
Interior
Interior Features Kitchen Island, Pantry, Stained Cabinets, Vaulted Ceiling, Wet Bar
Heating Natural Gas
Cooling Electric
Flooring Carpet, Wood
Fireplaces Number 1
Fireplaces Type Family Room, Gas Starter
Fireplace Y
Appliance Dishwasher, Disposal, Humidifier, Microwave, Refrigerator, Built-In Electric Oven
Laundry Main Level
Exterior
Exterior Feature Storm Doors
Parking Features true
Garage Spaces 2.0
Roof Type Composition
Building
Lot Description City Lot, Level
Entry Level Side/Side Split,Tri Level
Sewer City/Public
Water Public
Structure Type Brick & Frame,Stucco
Schools
Elementary Schools Brookridge
Middle Schools Indian Woods
High Schools Sm South
School District Shawnee Mission
Others
HOA Fee Include Curbside Recycle,Management,Trash
Ownership Private
Acceptable Financing Cash, Conventional, FHA, VA Loan
Listing Terms Cash, Conventional, FHA, VA Loan
Read Less Info
Want to know what your home might be worth? Contact us for a FREE valuation!

Our team is ready to help you sell your home for the highest possible price ASAP

"My job is to find and attract mastery-based agents to the office, protect the culture, and make sure everyone is happy! "






