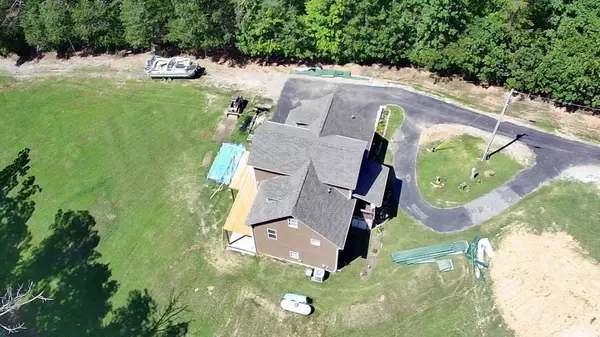$699,900
$699,900
For more information regarding the value of a property, please contact us for a free consultation.
2 Beds
3 Baths
3,976 SqFt
SOLD DATE : 06/28/2024
Key Details
Sold Price $699,900
Property Type Single Family Home
Sub Type Single Family Residence
Listing Status Sold
Purchase Type For Sale
Square Footage 3,976 sqft
Price per Sqft $176
MLS Listing ID 261086
Sold Date 06/28/24
Style Cape Cod
Bedrooms 2
Full Baths 2
Half Baths 1
HOA Y/N No
Abv Grd Liv Area 2,976
Originating Board Great Smoky Mountains Association of REALTORS®
Year Built 2006
Annual Tax Amount $1,844
Tax Year 2022
Lot Size 2.230 Acres
Acres 2.23
Property Description
Enjoy Lake Life on beautiful Douglas Lake with gated entrance and privacy nestled in the foothills of English Mountains and The Great Smoky Mountains!! Charming custom built 1.5 story home has a wonderful floor plan with the owner's suite on the main floor with en suite bathroom! Enjoy views of the lake and amazing sunsets from every window on the back of the house! From the moment you step in the front door, you will feel the warmth this home provides as you take in the beauty of the wood floors and gorgeous tongue & groove walls & cathedral ceilings! The open concept allows for interaction between family and guests! Owner's suite, great room and deck area are wired for sound. Central vacuum. The great room beckons you to cozy up with a good book in front of the stone, gas log fireplace as you view out the windows at the lake and take in the beautiful East TN countryside! There are two additional rooms upstairs to accommodate guests, home office, or home gym. Finished basement offers a full bathroom and rec room/den with patio doors for easy access to the lake! There's a heated/cooled one car garage in the basement, but room for 5 more cars in the detached 1200 sq ft shop/garage! The heat pump is electric & propane. Never run out of hot water with the ''On Demand'' water heater! The house has a new roof (Aug 2023) and new back deck and railings (Oct 2023) Lake access is dockable per TVA and seasonal; however, the cove is just off of the main channel! You can see the mountains and main channel from the shoreline and from the back deck! You are less than 10 miles from downtown Historic Dandridge, less than 30 minutes to Sevierville, Pigeon Forge, Newport, and Knoxville! You can be in The Great Smoky Mountains, DollyWood, and Pigeon Forge in less than a hour! Call today to schedule a private tour! Seller needs 60 days to close if possible. Buyers are advised to verify all information as some of it was gathered from tax records and owner. Drone photography was used.
Location
State TN
County Jefferson
Zoning R-1
Direction From downtown Dandridge, go across bridge onto Hwy 92S, Chestnut Hill Rd approximately 4 miles to right on Muddy Creek Rd. Go 1.5 miles to left on Paradise Ln. 0.8 miles property will be on your right; see signs. First sign is on right property line and second sign is on the left property line.
Rooms
Other Rooms true
Basement Basement, Bath/Stubbed, Exterior Entry, Finished, Full, Walk-Out Access
Dining Room First true
Kitchen true
Interior
Interior Features Cathedral Ceiling(s), Ceiling Fan(s), Central Vacuum, Great Room, High Speed Internet, Kitchen/Dining Combo, Laminate Counters, Living/Dining Combo, Soaking Tub, Storage, Walk-In Closet(s), Walk-In Shower(s)
Heating Electric, Forced Air, Heat Pump, Propane
Cooling Central Air, Electric, Heat Pump
Flooring Carpet, Tile, Wood
Fireplaces Number 1
Fireplaces Type Gas Log, Masonry
Fireplace Yes
Window Features Double Pane Windows,Window Treatments
Appliance Dishwasher, Dryer, Electric Range, Electric Water Heater, Microwave, Refrigerator, Washer, Water Purifier
Laundry Electric Dryer Hookup, In Kitchen, Laundry Closet, Main Level, Washer Hookup
Exterior
Exterior Feature Lighting, Rain Gutters, Storage
Garage Basement, Driveway, Garage, Garage Door Opener, Garage Faces Side, Paved, RV Access/Parking
Garage Spaces 6.0
Fence Gate
Utilities Available Electricity Connected, High Speed Internet Connected
Waterfront Yes
Waterfront Description Lake Access,Lake Front,Waterfront
Roof Type Composition
Street Surface Paved
Accessibility Accessible Common Area, Accessible Entrance, Accessible Full Bath
Porch Covered, Deck, Patio, Porch
Road Frontage County Road
Parking Type Basement, Driveway, Garage, Garage Door Opener, Garage Faces Side, Paved, RV Access/Parking
Garage Yes
Building
Lot Description Lake on Lot, Irregular Lot, Landscaped, Level, Private, Rolling Slope, Secluded, Sloped, Sloped Down, Views, Waterfront, Wooded
Story 1
Sewer Septic Tank
Water Private, Well
Architectural Style Cape Cod
Structure Type Frame,Vinyl Siding
New Construction No
Others
Security Features Smoke Detector(s)
Acceptable Financing 1031 Exchange, Cash, Conventional
Listing Terms 1031 Exchange, Cash, Conventional
Read Less Info
Want to know what your home might be worth? Contact us for a FREE valuation!

Our team is ready to help you sell your home for the highest possible price ASAP

"My job is to find and attract mastery-based agents to the office, protect the culture, and make sure everyone is happy! "






