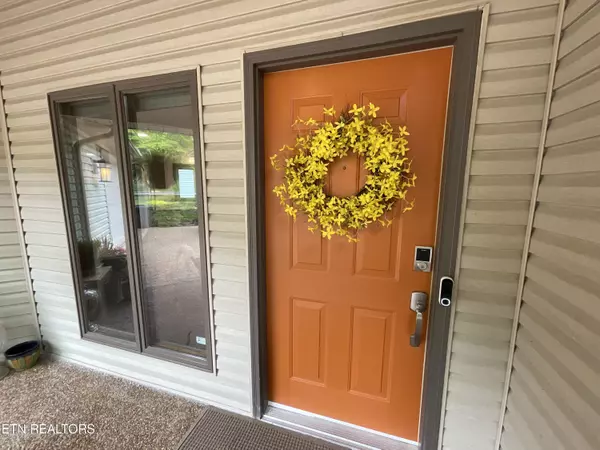$745,000
$749,000
0.5%For more information regarding the value of a property, please contact us for a free consultation.
4 Beds
4 Baths
3,624 SqFt
SOLD DATE : 06/28/2024
Key Details
Sold Price $745,000
Property Type Single Family Home
Sub Type Residential
Listing Status Sold
Purchase Type For Sale
Square Footage 3,624 sqft
Price per Sqft $205
Subdivision Fairfield Glade Canterbury Block 2 Lot 54
MLS Listing ID 1262756
Sold Date 06/28/24
Style Contemporary
Bedrooms 4
Full Baths 3
Half Baths 1
HOA Fees $118/mo
Originating Board East Tennessee REALTORS® MLS
Year Built 1993
Lot Size 0.300 Acres
Acres 0.3
Lot Dimensions 77x154
Property Description
Exceptional St. George Lakefront Home with peaceful lake views, high end upgrades, upper & lower deck, easy maintenance yard, sidewalk to lake, boat dock, finished basement, workshop. You'll appreciated the quality of this Mennonite built home with solid wood doors, casement windows and upgrades that make it feel like new: Quartz Counter tops, Primary bath updates including a new walk in shower. Relax!.. Owner recently installed a Dual Fuel Heat pump, a Beautiful Heating Fireplace insert, walk ways to the water, and a Radon Mitigation system. There is room for everyone. A sunroom and deck to appreciate the lake in all seasons. 2 bedrooms2.5 baths on the main level and 2 bedrooms/1bath on the lower level. Lower level provides the perfect rec room space and an amazing workshop/storage area all complimented with a covered deck and a short walk to your beach and boat dock.
Location
State TN
County Cumberland County - 34
Area 0.3
Rooms
Other Rooms Basement Rec Room, LaundryUtility, DenStudy, Sunroom, Workshop, Bedroom Main Level, Extra Storage, Office, Great Room, Mstr Bedroom Main Level
Basement Finished
Dining Room Formal Dining Area
Interior
Interior Features Cathedral Ceiling(s), Walk-In Closet(s)
Heating Central, Heat Pump, Natural Gas, Electric
Cooling Central Cooling
Flooring Carpet, Vinyl, Tile
Fireplaces Number 1
Fireplaces Type Other, Gas, Stone, Gas Log
Window Features Drapes
Appliance Dishwasher, Disposal, Dryer, Microwave, Range, Refrigerator, Self Cleaning Oven, Smoke Detector, Washer
Heat Source Central, Heat Pump, Natural Gas, Electric
Laundry true
Exterior
Exterior Feature Irrigation System, Porch - Covered, Prof Landscaped, Deck, Dock
Garage Garage Door Opener, Attached, Side/Rear Entry, Main Level
Garage Spaces 2.0
Garage Description Attached, SideRear Entry, Garage Door Opener, Main Level, Attached
Pool true
Community Features Sidewalks
Amenities Available Clubhouse, Golf Course, Recreation Facilities, Security, Pool, Tennis Court(s)
View Lake
Parking Type Garage Door Opener, Attached, Side/Rear Entry, Main Level
Total Parking Spaces 2
Garage Yes
Building
Lot Description Lakefront, Lake Access, Golf Community
Faces Peavine Road to Lakeview Drive to Right on Lakewood to Right on Rutgers Circle to #122 on right.
Sewer Public Sewer
Water Public
Architectural Style Contemporary
Structure Type Vinyl Siding,Block,Frame
Others
HOA Fee Include Trash,Sewer,Security,Some Amenities
Restrictions Yes
Tax ID 076L C 009.00
Energy Description Electric, Gas(Natural)
Acceptable Financing Cash, Conventional
Listing Terms Cash, Conventional
Read Less Info
Want to know what your home might be worth? Contact us for a FREE valuation!

Our team is ready to help you sell your home for the highest possible price ASAP

"My job is to find and attract mastery-based agents to the office, protect the culture, and make sure everyone is happy! "






