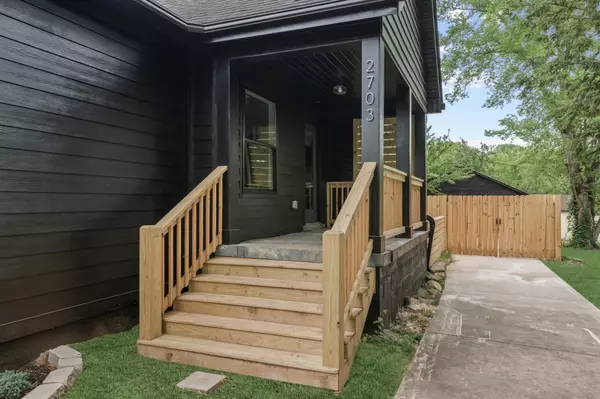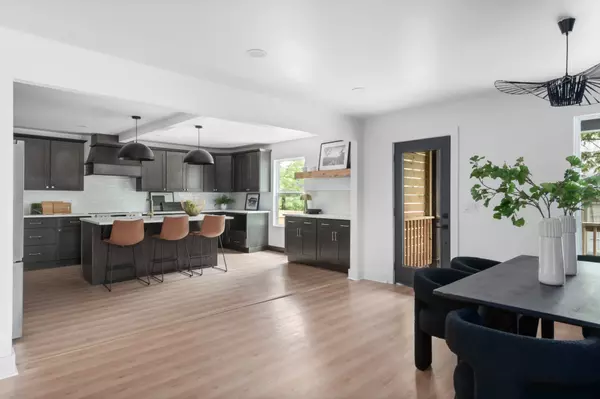$780,000
$799,900
2.5%For more information regarding the value of a property, please contact us for a free consultation.
4 Beds
3 Baths
3,351 SqFt
SOLD DATE : 06/28/2024
Key Details
Sold Price $780,000
Property Type Single Family Home
Sub Type Single Family Residence
Listing Status Sold
Purchase Type For Sale
Square Footage 3,351 sqft
Price per Sqft $232
MLS Listing ID 2651911
Sold Date 06/28/24
Bedrooms 4
Full Baths 3
HOA Y/N No
Year Built 1950
Annual Tax Amount $2,144
Lot Size 0.290 Acres
Acres 0.29
Lot Dimensions 60 X 231
Property Description
Built by the award-winning creatives, Archie-Boyd Designs. This one-of-one home is a true representation of organic-modern living. Tastefully designed and thought-out to maximize functionality and comfort. The home features 4 bedrooms - 3 baths, a sunken living room, a huge bonus room, a detached garage/workshop, and so much more. The kitchen is beautifully wrapped in custom high-quality cabinetry, floating shelves, and upscale stainless appliances. Placed on a large lot down a quiet street in one of Nashville's most rapidly growing areas, minutes to eateries, Downtown Nashville, future Oracle location, Germantown, and 5 minutes to the center of East Nashville. The founders of Archie-Boyd Designs intentionally and methodically detailed this beautiful home to have spaces for future owners to add their own personalized style and creativity easily and effortlessly. Not only created to grow into but also a place you can truly call your own.
Location
State TN
County Davidson County
Rooms
Main Level Bedrooms 3
Interior
Interior Features Ceiling Fan(s), Storage, Walk-In Closet(s), Primary Bedroom Main Floor, Kitchen Island
Heating Central, Electric
Cooling Central Air, Electric
Flooring Concrete, Laminate, Tile
Fireplace N
Appliance Dishwasher, Disposal, Freezer, Refrigerator
Exterior
Garage Spaces 2.0
Utilities Available Electricity Available, Water Available
Waterfront false
View Y/N false
Roof Type Shingle
Parking Type Detached, Concrete, Driveway
Private Pool false
Building
Lot Description Level
Story 2
Sewer Public Sewer
Water Public
Structure Type Hardboard Siding
New Construction false
Schools
Elementary Schools Tom Joy Elementary
Middle Schools Jere Baxter Middle
High Schools Maplewood Comp High School
Others
Senior Community false
Read Less Info
Want to know what your home might be worth? Contact us for a FREE valuation!

Our team is ready to help you sell your home for the highest possible price ASAP

© 2024 Listings courtesy of RealTrac as distributed by MLS GRID. All Rights Reserved.

"My job is to find and attract mastery-based agents to the office, protect the culture, and make sure everyone is happy! "






