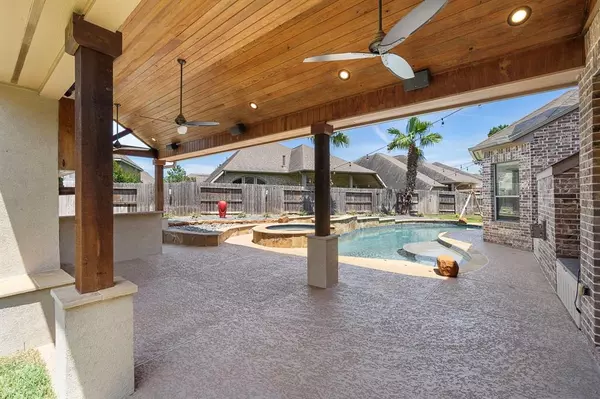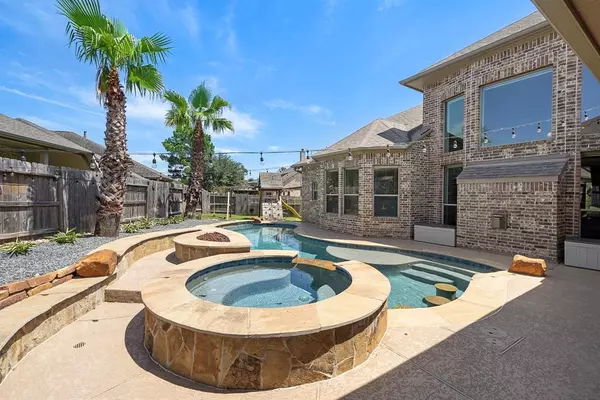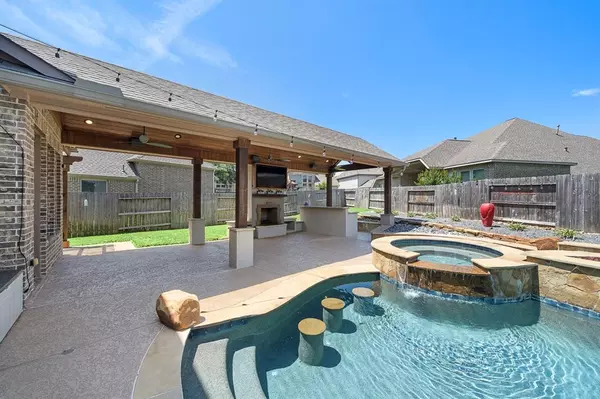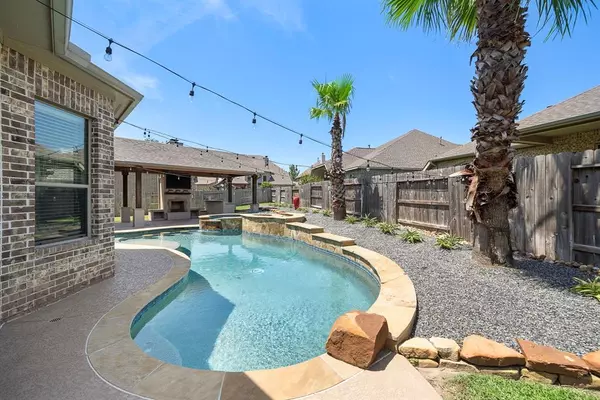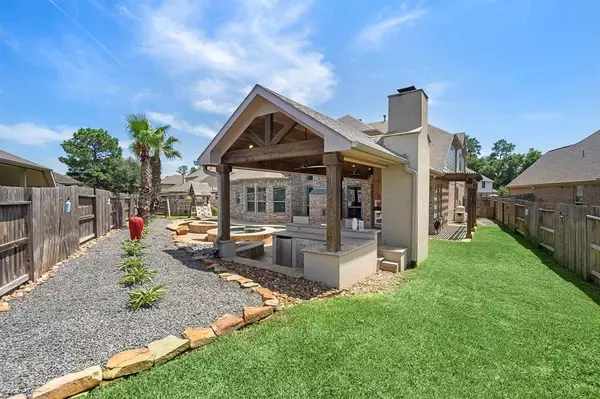$750,000
For more information regarding the value of a property, please contact us for a free consultation.
4 Beds
3.1 Baths
3,923 SqFt
SOLD DATE : 06/27/2024
Key Details
Property Type Single Family Home
Listing Status Sold
Purchase Type For Sale
Square Footage 3,923 sqft
Price per Sqft $189
Subdivision Harmony
MLS Listing ID 88304678
Sold Date 06/27/24
Style Traditional
Bedrooms 4
Full Baths 3
Half Baths 1
HOA Fees $80/ann
HOA Y/N 1
Year Built 2014
Annual Tax Amount $12,711
Tax Year 2023
Lot Size 9,141 Sqft
Acres 0.2098
Property Description
Absolutely stunning home just listed in the highly sought after neighborhood of Harmony! This home is nestled on a half cul de sac lot in the Harmony Springs section. The backyard is an entertainers dream featuring a gunite sports pool and heated spa, 22kw generator that powers the entire home and pool, extended 22ft covered patio features a bar with granite countertops, sink, refrigerator, and storage, stucco woodburning fireplace and chimney, cool decking throughout all areas, Sonos outdoor speaker system, outdoor TV over fireplace, designated cook area with pergola covering, playset, storage shed. Indoor features include Sonos sound system in kitchen, true guest suite on 1st floor with en suite bath, walk-in shower, bonus room upstairs off game room that can be used as an exercise room, craft room, playroom, built-in security system including 4 cameras, electronic shades in top windows of the living room, new carpet, home comes with refrigerator, washer, dryer, media room equip.
Location
State TX
County Montgomery
Community Harmony
Area Spring Northeast
Rooms
Bedroom Description 2 Bedrooms Down,En-Suite Bath,Primary Bed - 1st Floor,Sitting Area,Walk-In Closet
Other Rooms 1 Living Area, Breakfast Room, Formal Dining, Gameroom Up, Guest Suite, Home Office/Study, Living Area - 1st Floor, Media, Utility Room in House
Master Bathroom Full Secondary Bathroom Down, Half Bath, Primary Bath: Double Sinks, Primary Bath: Jetted Tub, Primary Bath: Separate Shower, Primary Bath: Soaking Tub, Secondary Bath(s): Double Sinks, Secondary Bath(s): Tub/Shower Combo, Vanity Area
Kitchen Breakfast Bar, Island w/o Cooktop, Kitchen open to Family Room, Pantry, Walk-in Pantry
Interior
Interior Features Alarm System - Owned, Central Vacuum, Crown Molding, Dryer Included, Fire/Smoke Alarm, Formal Entry/Foyer, High Ceiling, Refrigerator Included, Washer Included
Heating Central Gas
Cooling Central Electric
Flooring Carpet, Engineered Wood, Tile
Fireplaces Number 3
Fireplaces Type Gas Connections, Gaslog Fireplace, Wood Burning Fireplace
Exterior
Exterior Feature Back Yard, Back Yard Fenced, Covered Patio/Deck, Outdoor Fireplace, Outdoor Kitchen, Side Yard, Spa/Hot Tub, Sprinkler System, Storage Shed, Subdivision Tennis Court
Parking Features Attached Garage
Garage Spaces 2.0
Garage Description Auto Garage Door Opener, Double-Wide Driveway
Pool Gunite, Heated, In Ground
Roof Type Composition
Street Surface Concrete
Private Pool Yes
Building
Lot Description Subdivision Lot
Story 2
Foundation Slab
Lot Size Range 0 Up To 1/4 Acre
Water Water District
Structure Type Brick,Cement Board,Stone
New Construction No
Schools
Elementary Schools Broadway Elementary School
Middle Schools York Junior High School
High Schools Grand Oaks High School
School District 11 - Conroe
Others
Senior Community No
Restrictions Deed Restrictions
Tax ID 5719-00-10700
Energy Description Ceiling Fans,Digital Program Thermostat,Generator
Tax Rate 2.5057
Disclosures Mud, Other Disclosures, Sellers Disclosure
Special Listing Condition Mud, Other Disclosures, Sellers Disclosure
Read Less Info
Want to know what your home might be worth? Contact us for a FREE valuation!

Our team is ready to help you sell your home for the highest possible price ASAP

Bought with Brazos Land Company
"My job is to find and attract mastery-based agents to the office, protect the culture, and make sure everyone is happy! "


