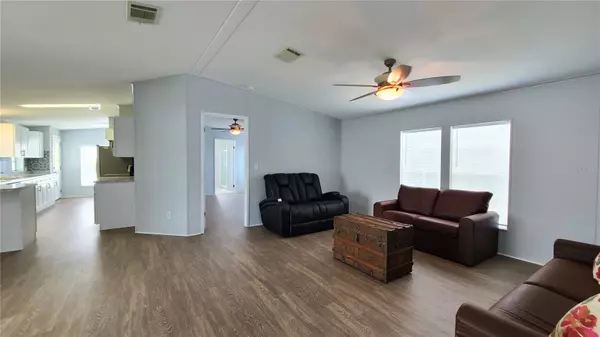$219,000
$219,000
For more information regarding the value of a property, please contact us for a free consultation.
2 Beds
2 Baths
1,336 SqFt
SOLD DATE : 06/28/2024
Key Details
Sold Price $219,000
Property Type Manufactured Home
Sub Type Manufactured Home - Post 1977
Listing Status Sold
Purchase Type For Sale
Square Footage 1,336 sqft
Price per Sqft $163
Subdivision Barefoot Bay Unit 02 Pt 10
MLS Listing ID S5103704
Sold Date 06/28/24
Bedrooms 2
Full Baths 2
HOA Fees $77/ann
HOA Y/N Yes
Originating Board Stellar MLS
Year Built 2005
Annual Tax Amount $3,550
Lot Size 3,920 Sqft
Acres 0.09
Lot Dimensions 50x80
Property Description
Get ready to live the good life in Barefoot Bay in this MOVE-IN READY home! This home has been freshly painted and features new luxury vinyl plank flooring throughout. The kitchen has brand new soft close shaker cabinets with plenty of storage, new stainless steel appliances and new counter tops. You will love this bright and large area including space a for table, chairs, and also a bar to have your meals. The spacious living room is the perfect place to relax or entertain. The floorplan is open with split bedrooms. The office/den can easily be used as a 3rd bedroom. Sliding doors lead from dining room out to covered patio area to enjoy outdoors, or meet a few new neighbors. Patio area has room to park your golf cart, enabling you to ride around the community, fish off the dock, play some shuffleboard, tennis, mini golf, Bocci, Horseshoes, Pickleball, 18 holes of golf, or relax by one of the 3 pools. Call today for your appointment!
Location
State FL
County Brevard
Community Barefoot Bay Unit 02 Pt 10
Zoning TRC-1
Rooms
Other Rooms Den/Library/Office
Interior
Interior Features Ceiling Fans(s), Eat-in Kitchen, Open Floorplan
Heating Central, Electric
Cooling Central Air
Flooring Luxury Vinyl
Fireplace false
Appliance Dishwasher, Electric Water Heater, Microwave, Range, Refrigerator
Laundry Inside
Exterior
Exterior Feature Rain Gutters
Community Features Golf Carts OK, Park, Pool, Tennis Courts
Utilities Available BB/HS Internet Available, Cable Available, Public
Amenities Available Clubhouse, Golf Course, Pool, Recreation Facilities, Shuffleboard Court, Tennis Court(s)
Roof Type Shingle
Garage false
Private Pool No
Building
Lot Description Near Golf Course, Paved
Story 1
Entry Level One
Foundation Pillar/Post/Pier
Lot Size Range 0 to less than 1/4
Sewer Public Sewer
Water Public
Structure Type Vinyl Siding,Wood Frame
New Construction false
Others
Pets Allowed Yes
HOA Fee Include Pool,Maintenance Grounds,Recreational Facilities
Senior Community No
Ownership Fee Simple
Monthly Total Fees $77
Acceptable Financing Cash, Conventional
Membership Fee Required Required
Listing Terms Cash, Conventional
Num of Pet 2
Special Listing Condition None
Read Less Info
Want to know what your home might be worth? Contact us for a FREE valuation!

Our team is ready to help you sell your home for the highest possible price ASAP

© 2024 My Florida Regional MLS DBA Stellar MLS. All Rights Reserved.
Bought with STELLAR NON-MEMBER OFFICE

"My job is to find and attract mastery-based agents to the office, protect the culture, and make sure everyone is happy! "






