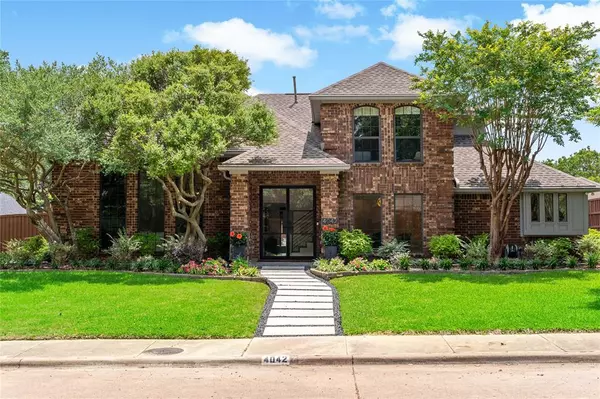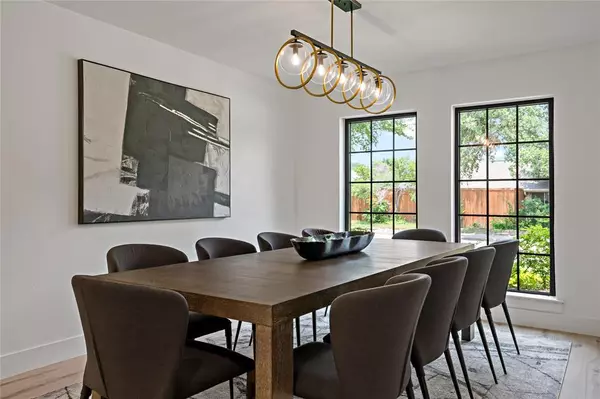$899,000
For more information regarding the value of a property, please contact us for a free consultation.
4 Beds
3 Baths
2,820 SqFt
SOLD DATE : 06/28/2024
Key Details
Property Type Single Family Home
Sub Type Single Family Residence
Listing Status Sold
Purchase Type For Sale
Square Footage 2,820 sqft
Price per Sqft $318
Subdivision Bent Tree West Ph 2
MLS Listing ID 20645061
Sold Date 06/28/24
Style Traditional
Bedrooms 4
Full Baths 3
HOA Y/N None
Year Built 1984
Annual Tax Amount $12,299
Lot Size 10,454 Sqft
Acres 0.24
Property Description
Completely curated redesign in desirable Bent Tree. Modern concrete walkway leads up to the custom glass front door. Entering you'll see the reconstructed modern stairwell, high end LVP, adjacent to the magazine worthy living space with sleek slate floor to ceiling fireplace, built in cabinets, floating shelves, & a showstopper chandelier that acts as a work of art. Waterfall edge quartz compliment the newly installed cabinets with custom drawer organizers & pull out shelves. Downstairs secondary is adjacent to a renovated full bath. Large den is perfect first floor flex space. Oversized primary has sitting area, outside access, & customized walk in closet. Upstairs two beds share fully renovated jack & jill & both beds have walk in closets. Relax & entertain outside with a covered patio, sunning area, shaded trees, & plenty of green space; while enjoying a dip in your large pool & spa. Not a detail was overlooked with over 200k in updates! Note lower taxes residing in Collin County.
Location
State TX
County Collin
Direction Heading North on DNT, exit Trinity Mills-Briargrove. Turn left onto Trinity Mills, right onto Voss, left onto Bretton Bay, and then left on Villa Grove.
Rooms
Dining Room 2
Interior
Interior Features Built-in Features, Cable TV Available, Cathedral Ceiling(s), Chandelier, Decorative Lighting, Double Vanity, Eat-in Kitchen, Flat Screen Wiring, High Speed Internet Available, Pantry, Vaulted Ceiling(s), Walk-In Closet(s)
Heating Electric
Cooling Ceiling Fan(s), Central Air, Electric
Flooring Ceramic Tile, Luxury Vinyl Plank
Fireplaces Number 1
Fireplaces Type Living Room
Appliance Dishwasher, Disposal, Electric Oven, Gas Cooktop, Microwave, Double Oven, Plumbed For Gas in Kitchen, Refrigerator
Heat Source Electric
Laundry Electric Dryer Hookup, Utility Room, Full Size W/D Area, Washer Hookup, Other
Exterior
Exterior Feature Covered Patio/Porch, Rain Gutters
Garage Spaces 2.0
Fence Back Yard, Fenced, Wood
Pool In Ground, Pool Sweep, Pool/Spa Combo
Utilities Available Cable Available, City Sewer, City Water
Roof Type Composition
Total Parking Spaces 2
Garage Yes
Private Pool 1
Building
Lot Description Few Trees, Interior Lot, Landscaped, Sprinkler System
Story Two
Foundation Slab
Level or Stories Two
Structure Type Brick,Siding
Schools
Elementary Schools Mitchell
Middle Schools Frankford
High Schools Shepton
School District Plano Isd
Others
Ownership Nicole Schultz
Acceptable Financing Cash, Conventional, VA Loan
Listing Terms Cash, Conventional, VA Loan
Financing Conventional
Read Less Info
Want to know what your home might be worth? Contact us for a FREE valuation!

Our team is ready to help you sell your home for the highest possible price ASAP

©2024 North Texas Real Estate Information Systems.
Bought with Eric Chen • Aesthetic Realty, LLC

"My job is to find and attract mastery-based agents to the office, protect the culture, and make sure everyone is happy! "






