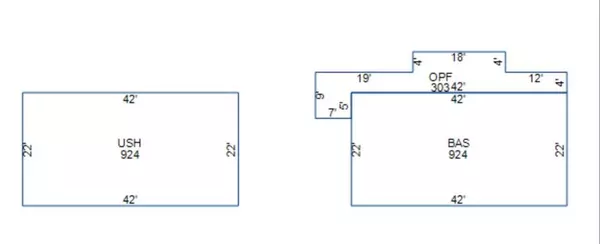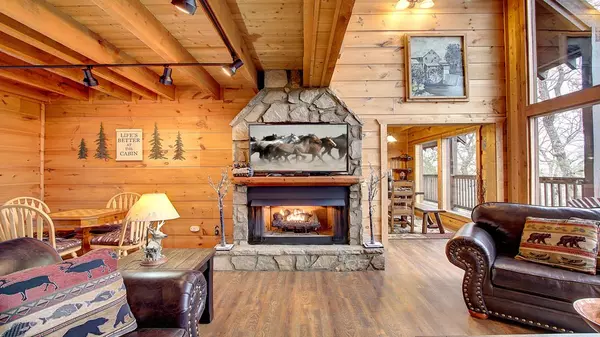$910,000
$950,000
4.2%For more information regarding the value of a property, please contact us for a free consultation.
4 Beds
4 Baths
2,179 SqFt
SOLD DATE : 06/27/2024
Key Details
Sold Price $910,000
Property Type Single Family Home
Sub Type Single Family Residence
Listing Status Sold
Purchase Type For Sale
Square Footage 2,179 sqft
Price per Sqft $417
MLS Listing ID 268661
Sold Date 06/27/24
Style Cabin
Bedrooms 4
Full Baths 4
HOA Y/N No
Abv Grd Liv Area 2,179
Originating Board Great Smoky Mountains Association of REALTORS®
Year Built 2003
Annual Tax Amount $2,488
Tax Year 2023
Lot Size 2.480 Acres
Acres 2.48
Property Description
Money making machine! This incredible 2.5 ACRE PROPERTY HAS TWO SEPARATE log cabins; Cabin 1: (Mountaintop Mill) is a 3bd/3ba 1,648 sqft with incredible views of Pigeon Forge below. Cabin 2 (Beary Bungalow) is a 1bd/1ba, 531 sqft, income producing cabin and combined, they generated $133,316 in gross income in 2022 and $116,746 in 2023 with the overnight rental program. Situated at the end of Watson Court, it's quiet and secluded, yet it's just moments off the Parkway, in a dynamite location. And it's not in an HOA so your expenses are very low. During the summer, the property has tremendous views of the Dollywood fireworks. Guests absolutely LOVE staying in these two cabins. Check out the AirBNB reviews for yourself: Beary Bungalow: https://www.airbnb.com/rooms/844416291876049760 Mountaintop Mill: https://www.airbnb.com/rooms/844333292943384142 This once-in-a-lifetime opportunity won't last long so make an offer today!
Location
State TN
County Sevier
Zoning R-1
Direction From Pigeon Forge go to Traffic Light # 10 turn right on Conner Heights Rd. Drive approx. 1.50 miles make a right on Watson Court, drive to 3rd driveway on the right (Follow wooden directional signs for Mountaintop Mill and Beary Bungalow) follow the road, keep going straight till the road ends, you will see both cabins. Plenty of parking space.
Rooms
Basement None
Interior
Interior Features Cathedral Ceiling(s), Ceiling Fan(s), In-Law Floorplan, Soaking Tub
Heating Heat Pump
Cooling Heat Pump
Flooring Wood
Fireplaces Type Gas Log
Equipment Satellite Dish Leased
Fireplace Yes
Window Features Window Treatments
Appliance Dishwasher, Dryer, Electric Cooktop, Electric Range, Microwave, Refrigerator, Washer
Laundry Electric Dryer Hookup, Washer Hookup
Exterior
Exterior Feature Rain Gutters
Garage Shared Driveway
Pool Hot Tub
Waterfront No
View Y/N Yes
View Mountain(s)
Roof Type Metal
Street Surface Paved
Porch Covered, Deck, Porch
Road Frontage County Road
Parking Type Shared Driveway
Building
Lot Description Wooded
Sewer Septic Tank
Water Shared Well
Architectural Style Cabin
Structure Type Frame,Log Siding
Others
Security Features Smoke Detector(s)
Acceptable Financing 1031 Exchange, Cash, Conventional
Listing Terms 1031 Exchange, Cash, Conventional
Read Less Info
Want to know what your home might be worth? Contact us for a FREE valuation!

Our team is ready to help you sell your home for the highest possible price ASAP

"My job is to find and attract mastery-based agents to the office, protect the culture, and make sure everyone is happy! "






