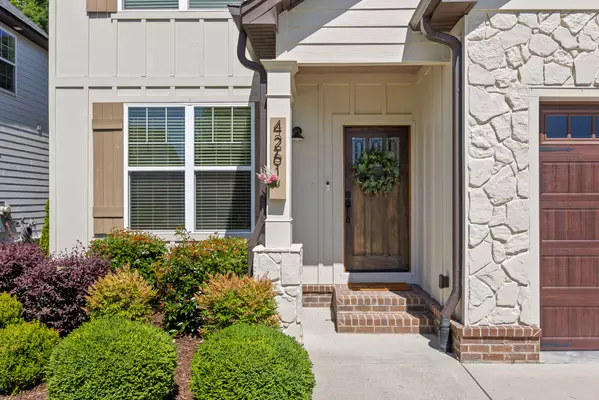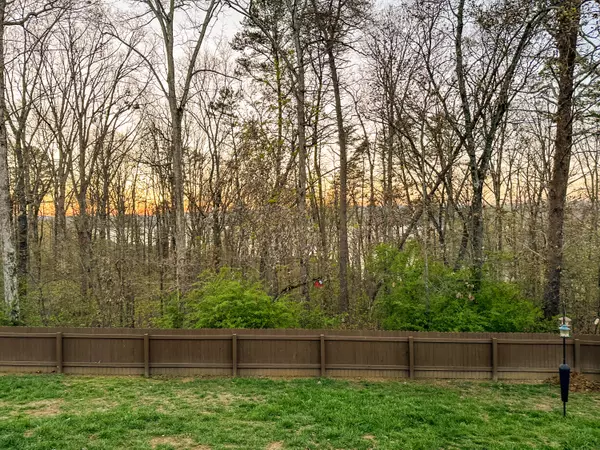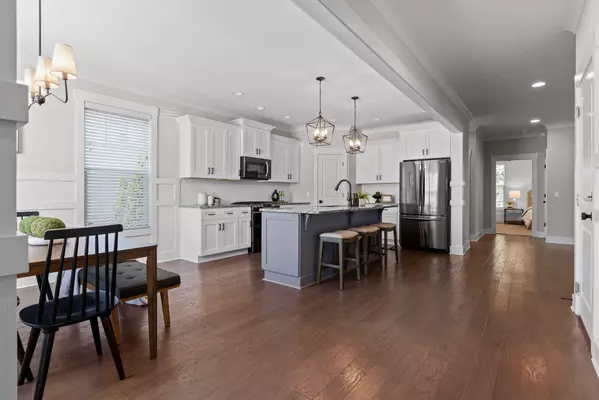$450,000
$459,000
2.0%For more information regarding the value of a property, please contact us for a free consultation.
3 Beds
3 Baths
2,303 SqFt
SOLD DATE : 06/26/2024
Key Details
Sold Price $450,000
Property Type Single Family Home
Sub Type Single Family Residence
Listing Status Sold
Purchase Type For Sale
Square Footage 2,303 sqft
Price per Sqft $195
Subdivision Waterstone
MLS Listing ID 1391563
Sold Date 06/26/24
Bedrooms 3
Full Baths 2
Half Baths 1
HOA Fees $20/ann
Originating Board Greater Chattanooga REALTORS®
Year Built 2018
Lot Dimensions 77x135x44x126
Property Description
Beautifully and thoughtfully designed with seasonal views of the lake from a private backyard! Those are just a few of the things you'll love about this newer home in Waterstone Ridge. From the moment you walk inside, you'll be welcomed with eye-catching architectural details, warm wood floors and gorgeous fixtures. Gas logs in the family room set the stage for cozy evenings at home and the easy, open flow from there to the kitchen and light-bathed dining area makes hosting family and friends a breeze! A fabulous and functional island offers prep space and seating options while a full-sized pantry lets you neatly tuck everything away. The owner's suite on the main level has a large walk-in closet and tranquil bathroom with tile shower and dual sinks. Wander up the stairs to two fabulously decorated bedrooms that share a jack-and-jill bath. The spacious bonus room has a plethora of possibilities - make it a private lounge area for your guests, a movie room or put in a ping-pong table and let the kids go wild! There's plenty of storage as well, with a walk out attic. Outside is a covered deck that leads to the fenced backyard - or just stay where you are on a rainy evening and look out onto the lake (seasonal) and relax. The backyard is buffered by state park land so you won't be disturbed except by the birds and the breeze. There's even a storage shed for all your lawn/gardening tools. With a quietly wonderful, walkable neighborhood and the close proximity to the amenities of Gunbarrel Rd and Hixson, you'll have the best of both worlds right here at your new home on Inlet Loop.
Location
State TN
County Hamilton
Rooms
Basement Crawl Space
Interior
Interior Features Cathedral Ceiling(s), Connected Shared Bathroom, Eat-in Kitchen, Granite Counters, High Ceilings, Open Floorplan, Pantry, Primary Downstairs, Separate Shower, Tub/shower Combo, Walk-In Closet(s)
Heating Central, Electric, Natural Gas
Cooling Central Air, Electric, Multi Units
Flooring Carpet, Hardwood, Luxury Vinyl, Tile
Fireplaces Number 1
Fireplaces Type Gas Log, Gas Starter, Living Room
Fireplace Yes
Window Features Insulated Windows,Vinyl Frames
Appliance Tankless Water Heater, Refrigerator, Microwave, Gas Water Heater, Free-Standing Gas Range, Disposal, Dishwasher
Heat Source Central, Electric, Natural Gas
Laundry Electric Dryer Hookup, Gas Dryer Hookup, Laundry Room, Washer Hookup
Exterior
Garage Garage Door Opener, Garage Faces Front
Garage Spaces 2.0
Garage Description Attached, Garage Door Opener, Garage Faces Front
Community Features Sidewalks
Utilities Available Cable Available, Electricity Available, Sewer Connected, Underground Utilities
View Water, Other
Roof Type Asphalt,Shingle
Porch Covered, Deck, Patio
Parking Type Garage Door Opener, Garage Faces Front
Total Parking Spaces 2
Garage Yes
Building
Faces From Hwy 153, head east on Hwy 58 then a left on Webb Rd then right in Waterstone Drive then left on Inlet Loop.
Story Two
Foundation Brick/Mortar, Stone
Water Public
Structure Type Brick,Fiber Cement
Schools
Elementary Schools Harrison Elementary
Middle Schools Brown Middle
High Schools Central High School
Others
Senior Community No
Tax ID 120j M 015
Security Features Smoke Detector(s)
Acceptable Financing Cash, Conventional, FHA, VA Loan, Owner May Carry
Listing Terms Cash, Conventional, FHA, VA Loan, Owner May Carry
Read Less Info
Want to know what your home might be worth? Contact us for a FREE valuation!

Our team is ready to help you sell your home for the highest possible price ASAP

"My job is to find and attract mastery-based agents to the office, protect the culture, and make sure everyone is happy! "






