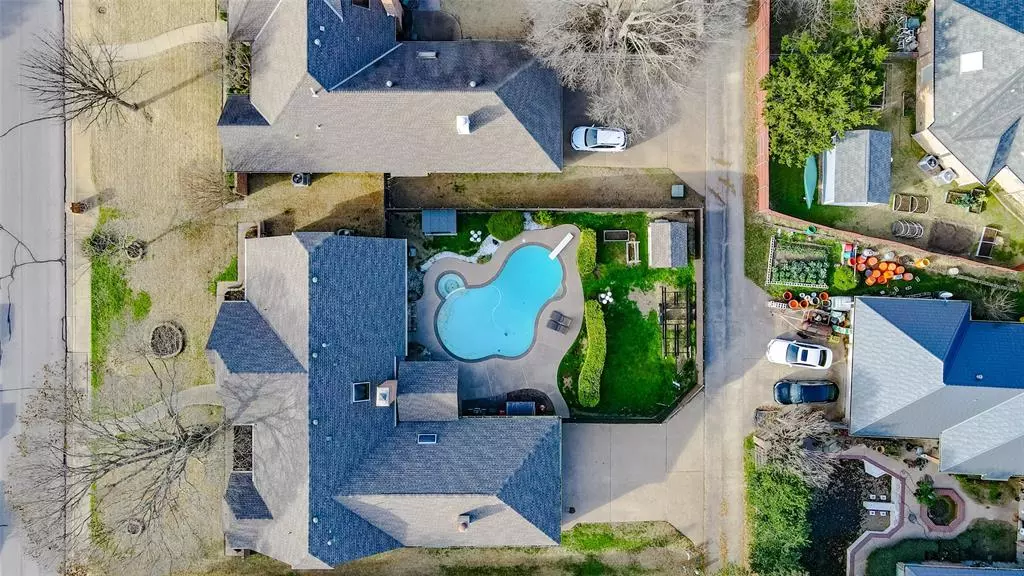$532,000
For more information regarding the value of a property, please contact us for a free consultation.
4 Beds
3 Baths
3,588 SqFt
SOLD DATE : 06/28/2024
Key Details
Property Type Single Family Home
Sub Type Single Family Residence
Listing Status Sold
Purchase Type For Sale
Square Footage 3,588 sqft
Price per Sqft $148
Subdivision Greenbriar Estates
MLS Listing ID 20549044
Sold Date 06/28/24
Style Traditional
Bedrooms 4
Full Baths 3
HOA Y/N None
Year Built 1985
Annual Tax Amount $8,118
Lot Size 0.305 Acres
Acres 0.305
Lot Dimensions 90 x 145
Property Description
Available in Greenbriar Estates, very well maintained custom built, 4-bed, 3-bath, home that offers 3,588 sqft of living space located just south of Dallas. Home features ornate and updated windows, roof a few yrs old, 2 fireplaces, eye-catching skylights, trayed ceilings, and large game room with built-ins surrounding the fireplace. The kitchen is equipped with built-in gas range, electric oven, double oven, kitchen island and breakfast bar complimented with granite countertops. Separate shower and jetted tub set under a picture window can all be found in the primary ensuite. 1 bedroom and full bath are situated on the opposite end of the home for privacy and-or more independent living. The property includes a rear facing 3-car garage with rare opportunity to have a drive through gate into the backyard with enough room for a boat or trailer. So many memories to be made, watching family & friends playing in the pool and finding those few moments of peace enjoyed under the gazebo.
Location
State TX
County Dallas
Community Curbs
Direction GPS
Rooms
Dining Room 2
Interior
Interior Features Cable TV Available, Chandelier, Decorative Lighting, Double Vanity, Granite Counters, High Speed Internet Available, Kitchen Island, Natural Woodwork, Pantry, Vaulted Ceiling(s), Walk-In Closet(s)
Heating Central, Natural Gas
Cooling Ceiling Fan(s), Central Air, Electric
Flooring Ceramic Tile, Hardwood, Simulated Wood
Fireplaces Number 2
Fireplaces Type Brick, Family Room, Gas, Glass Doors, Living Room, Wood Burning
Equipment Intercom
Appliance Built-in Gas Range, Dishwasher, Disposal, Electric Oven, Microwave, Convection Oven, Double Oven, Refrigerator, Trash Compactor, Vented Exhaust Fan
Heat Source Central, Natural Gas
Laundry Electric Dryer Hookup, Utility Room, Full Size W/D Area, Washer Hookup
Exterior
Exterior Feature Covered Patio/Porch, Rain Gutters, Private Yard, Storage
Garage Spaces 3.0
Fence Back Yard, Fenced, Gate, Privacy, Wood
Pool Diving Board, Gunite, In Ground, Pool/Spa Combo
Community Features Curbs
Utilities Available Alley, Asphalt, Cable Available, City Sewer, City Water, Curbs, Electricity Connected, Individual Gas Meter, Individual Water Meter, Phone Available, Underground Utilities
Roof Type Asphalt,Shingle
Total Parking Spaces 3
Garage Yes
Private Pool 1
Building
Lot Description Interior Lot, Landscaped, Sprinkler System, Subdivision
Story One
Foundation Slab
Level or Stories One
Structure Type Brick,Frame
Schools
Elementary Schools Smith
Middle Schools Byrd
High Schools Duncanville
School District Duncanville Isd
Others
Restrictions Unknown Encumbrance(s)
Ownership Of Record
Acceptable Financing Cash, Conventional
Listing Terms Cash, Conventional
Financing Cash
Special Listing Condition Aerial Photo, Survey Available
Read Less Info
Want to know what your home might be worth? Contact us for a FREE valuation!

Our team is ready to help you sell your home for the highest possible price ASAP

©2024 North Texas Real Estate Information Systems.
Bought with Kevin Rhodes • Keller Williams Realty

"My job is to find and attract mastery-based agents to the office, protect the culture, and make sure everyone is happy! "






