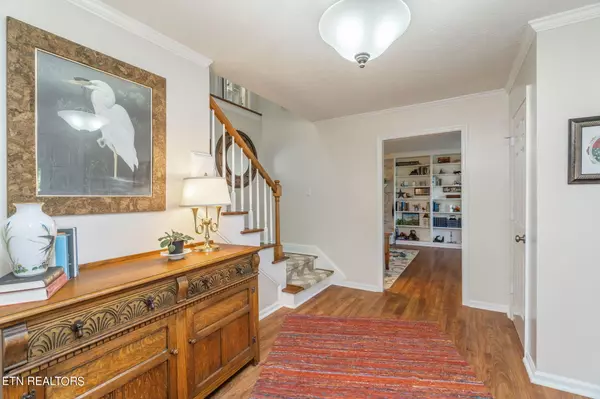$610,000
$600,000
1.7%For more information regarding the value of a property, please contact us for a free consultation.
4 Beds
3 Baths
3,073 SqFt
SOLD DATE : 06/28/2024
Key Details
Sold Price $610,000
Property Type Single Family Home
Sub Type Residential
Listing Status Sold
Purchase Type For Sale
Square Footage 3,073 sqft
Price per Sqft $198
Subdivision Hickory Woods
MLS Listing ID 1261679
Sold Date 06/28/24
Style Traditional
Bedrooms 4
Full Baths 2
Half Baths 1
Originating Board East Tennessee REALTORS® MLS
Year Built 1981
Lot Size 0.360 Acres
Acres 0.36
Lot Dimensions 105.44 X 150
Property Description
This impeccably maintained & well-loved home is ready for its new owner! Located in Farragut, this home sits on a cul-de-sac lot with a private, fenced backyard. Surrounded by mature trees and landscaping, the back patio is the ultimate spot to unwind and relax. Step inside to a welcoming foyer that leads to a formal living room. Around the corner is a warm family room highlighted with a brick fireplace & built-ins. Spacious eat-in kitchen with attached dining room provides plenty of space for family and guests to gather. 2nd level features a serene primary bedroom with completely remodeled bath & walk-in closet. 3 additional guest bedrooms and an updated guest bathroom complete the the 2nd level. Tucked away above the oversized 2-car garage you'll find the bonus room with its own stairway. Highlighting the home is an expansive sunroom that can be enjoyed year-round thanks to plexiglass window inserts. Exterior was just completely repainted. All Farragut schools.
Location
State TN
County Knox County - 1
Area 0.36
Rooms
Family Room Yes
Other Rooms LaundryUtility, Sunroom, Extra Storage, Great Room, Family Room
Basement Crawl Space
Dining Room Eat-in Kitchen, Formal Dining Area
Interior
Interior Features Pantry, Walk-In Closet(s), Eat-in Kitchen
Heating Central, Natural Gas, Electric
Cooling Central Cooling
Flooring Carpet, Hardwood, Tile
Fireplaces Number 1
Fireplaces Type Brick
Appliance Dishwasher, Disposal, Range, Self Cleaning Oven, Smoke Detector
Heat Source Central, Natural Gas, Electric
Laundry true
Exterior
Exterior Feature Fence - Privacy, Fenced - Yard, Patio, Porch - Covered, Porch - Screened, Prof Landscaped
Garage Garage Door Opener, Attached, Main Level
Garage Spaces 2.0
Garage Description Attached, Garage Door Opener, Main Level, Attached
View Country Setting
Porch true
Parking Type Garage Door Opener, Attached, Main Level
Total Parking Spaces 2
Garage Yes
Building
Lot Description Cul-De-Sac, Private, Level
Faces Campbell Station to Grigsby Chapel. Right onto Smith Road. Right onto Hickory Woods Drive. Right onto Valley Trail.
Sewer Public Sewer
Water Public
Architectural Style Traditional
Structure Type Frame
Schools
Middle Schools Farragut
High Schools Farragut
Others
Restrictions Yes
Tax ID 142HA009
Energy Description Electric, Gas(Natural)
Read Less Info
Want to know what your home might be worth? Contact us for a FREE valuation!

Our team is ready to help you sell your home for the highest possible price ASAP

"My job is to find and attract mastery-based agents to the office, protect the culture, and make sure everyone is happy! "






