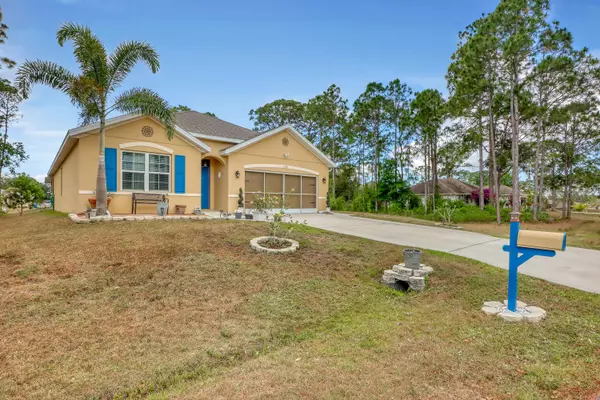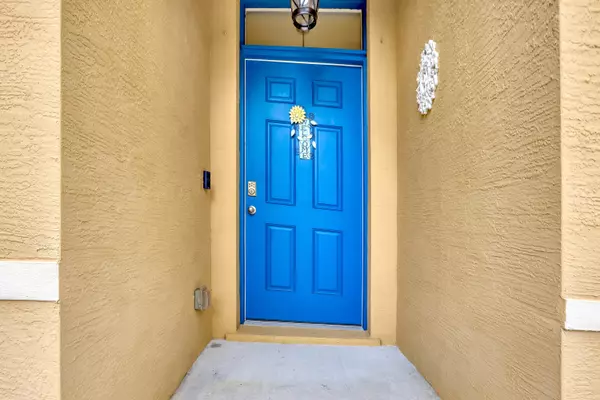$345,000
$359,900
4.1%For more information regarding the value of a property, please contact us for a free consultation.
4 Beds
2 Baths
1,846 SqFt
SOLD DATE : 06/28/2024
Key Details
Sold Price $345,000
Property Type Single Family Home
Sub Type Single Family Residence
Listing Status Sold
Purchase Type For Sale
Square Footage 1,846 sqft
Price per Sqft $186
Subdivision Port Malabar Unit 46
MLS Listing ID 1013544
Sold Date 06/28/24
Style Contemporary
Bedrooms 4
Full Baths 2
HOA Y/N No
Total Fin. Sqft 1846
Originating Board Space Coast MLS (Space Coast Association of REALTORS®)
Year Built 2019
Annual Tax Amount $4,715
Tax Year 2023
Lot Size 10,019 Sqft
Acres 0.23
Property Description
HUGE PRICE REDUCTION WITH BUYERS INCENTIVE. Welcome to your contemporary oasis, where modern elegance meets suburban tranquility! Nestled in the heart of a serene neighborhood, this meticulously crafted gem is now available for showings. Stunning 4-bedroom, 2-bathroom residence, boasting sleek lines and chic finishes throughout. This home is the epitome of contemporary living, offering a seamless blend of sophistication and comfort. Picture yourself unwinding in the expansive living spaces. Open-concept layout that effortlessly transitions from room to room.
Prepare to be captivated by a huge kitchen island, where culinary dreams come to life amidst expansive countertops & stainless steel appliances. Recent patio expansion is perfect for entertaining. Seller offering $5,000.00 towards buyers closing!
Location
State FL
County Brevard
Area 343 - Se Palm Bay
Direction Minton Road South, left on Malabar Road, South on San Filippo Dr. left on Palisades Dr, right on Detached Circle, right on Destiny St. First house on the left.
Rooms
Master Bedroom Main
Bedroom 2 Main
Interior
Interior Features Ceiling Fan(s), Eat-in Kitchen, Entrance Foyer, His and Hers Closets, Kitchen Island, Open Floorplan, Pantry, Primary Bathroom - Shower No Tub, Smart Thermostat, Split Bedrooms, Walk-In Closet(s)
Heating Central, Heat Pump
Cooling Central Air, Electric
Flooring Carpet, Tile
Furnishings Unfurnished
Appliance Dishwasher, Electric Cooktop, Electric Oven, Electric Range, Electric Water Heater, ENERGY STAR Qualified Dishwasher, ENERGY STAR Qualified Freezer, ENERGY STAR Qualified Refrigerator, Freezer, Ice Maker, Microwave, Plumbed For Ice Maker, Refrigerator
Laundry Electric Dryer Hookup, Washer Hookup
Exterior
Exterior Feature Fire Pit, Storm Shutters
Parking Features Attached, Garage, Garage Door Opener
Garage Spaces 2.0
Pool None
Utilities Available Cable Available, Electricity Connected, Water Available, Water Connected
View Trees/Woods
Roof Type Shingle
Present Use Residential,Single Family
Street Surface Asphalt,Paved
Porch Covered, Patio, Rear Porch, Screened, Wrap Around
Garage Yes
Private Pool No
Building
Lot Description Few Trees
Faces North
Story 1
Sewer Septic Tank
Water Public
Architectural Style Contemporary
Level or Stories One
Additional Building Shed(s)
New Construction No
Schools
Elementary Schools Sunrise
High Schools Bayside
Others
Pets Allowed Yes
Senior Community No
Tax ID 29-37-28-Kq-02058.0-0009.00
Acceptable Financing Cash, Conventional, FHA, VA Loan
Listing Terms Cash, Conventional, FHA, VA Loan
Special Listing Condition Standard
Read Less Info
Want to know what your home might be worth? Contact us for a FREE valuation!

Our team is ready to help you sell your home for the highest possible price ASAP

Bought with Next Chapter Real Estate, Inc.

"My job is to find and attract mastery-based agents to the office, protect the culture, and make sure everyone is happy! "






