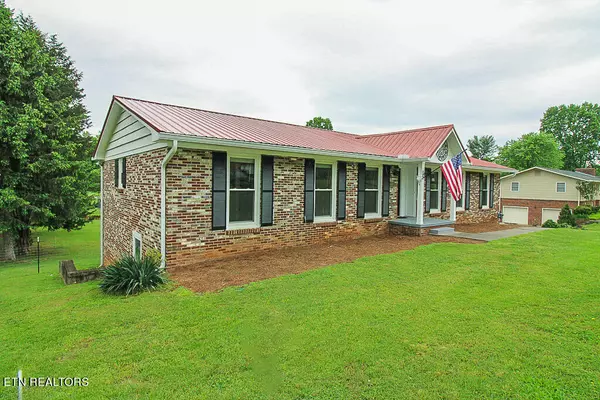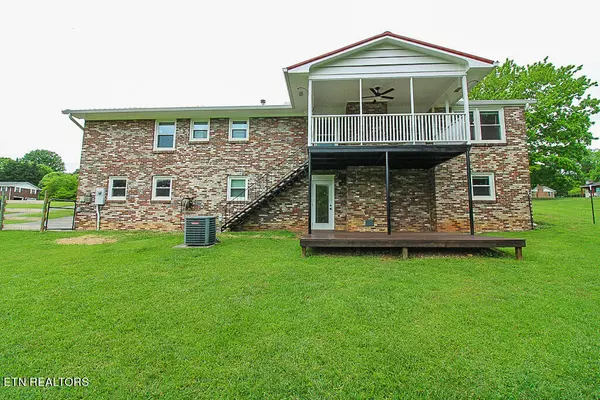$497,900
$497,900
For more information regarding the value of a property, please contact us for a free consultation.
4 Beds
3 Baths
2,847 SqFt
SOLD DATE : 06/27/2024
Key Details
Sold Price $497,900
Property Type Single Family Home
Sub Type Residential
Listing Status Sold
Purchase Type For Sale
Square Footage 2,847 sqft
Price per Sqft $174
Subdivision Grandview Hts
MLS Listing ID 1261255
Sold Date 06/27/24
Style Traditional
Bedrooms 4
Full Baths 3
Originating Board East Tennessee REALTORS® MLS
Year Built 1972
Lot Size 0.550 Acres
Acres 0.55
Property Description
Prepare to be amazed by the stunning transformation of this 4-bedroom, 3-bathroom home! Boasting a custom kitchen, updated baths, and a completely renovated walkout basement featuring a spacious rec room, bedroom, and kitchenette ideal for additional living quarters, perfectly suited for aging parents or a transitioning college student. Cozy up by the gas log fireplace or bask in the ambiance of updated modern lighting throughout. Revel in the beauty of new flooring in the kitchen, dining, and living rooms, seamlessly blending with the original hardwood floors also has new energy efficient windows and new water heater. Nestled in Maryville City, this charming abode offers a wonderful large, fenced backyard with a serene creek, perfect for outdoor enjoyment. Located in a great neighborhood, this is the place you'll want to call home!
Location
State TN
County Blount County - 28
Area 0.55
Rooms
Other Rooms Basement Rec Room, LaundryUtility, DenStudy, Addl Living Quarter, Bedroom Main Level, Extra Storage, Breakfast Room, Mstr Bedroom Main Level
Basement Finished
Dining Room Formal Dining Area, Breakfast Room
Interior
Interior Features Walk-In Closet(s)
Heating Central, Natural Gas, Electric
Cooling Central Cooling
Flooring Laminate, Hardwood, Tile
Fireplaces Number 1
Fireplaces Type Gas, Brick, Masonry, Gas Log
Appliance Dishwasher, Gas Stove, Microwave, Range, Refrigerator, Self Cleaning Oven, Smoke Detector
Heat Source Central, Natural Gas, Electric
Laundry true
Exterior
Exterior Feature Porch - Covered, Fence - Chain, Deck
Parking Features Garage Door Opener, Attached, Side/Rear Entry
Garage Spaces 2.0
Garage Description Attached, SideRear Entry, Garage Door Opener, Attached
Amenities Available Other
View Other
Total Parking Spaces 2
Garage Yes
Building
Lot Description Creek
Faces Take Sevierville Rd (Hwy 411 North) from downtown Maryville. Turn right on Dogwood, left on Belmont to house on right at sign. Very Convenient to Coulter Grove School.
Sewer Public Sewer
Water Public
Architectural Style Traditional
Additional Building Storage
Structure Type Other,Brick
Others
HOA Fee Include Trash
Restrictions Yes
Tax ID 047N C 007.00
Energy Description Electric, Gas(Natural)
Read Less Info
Want to know what your home might be worth? Contact us for a FREE valuation!

Our team is ready to help you sell your home for the highest possible price ASAP
"My job is to find and attract mastery-based agents to the office, protect the culture, and make sure everyone is happy! "






