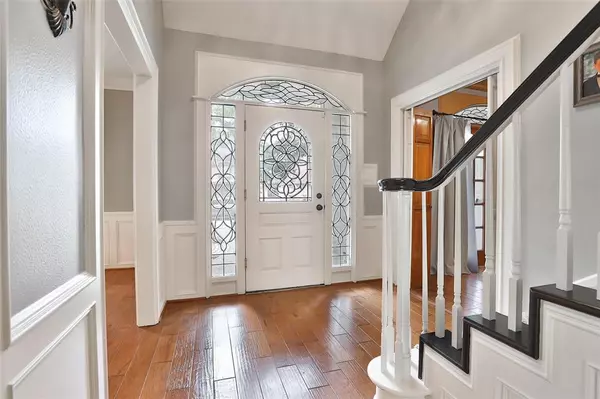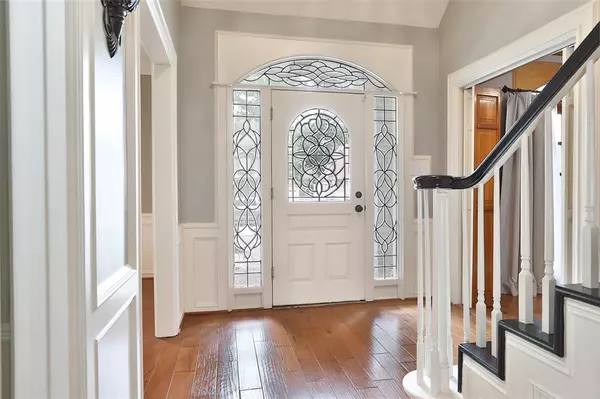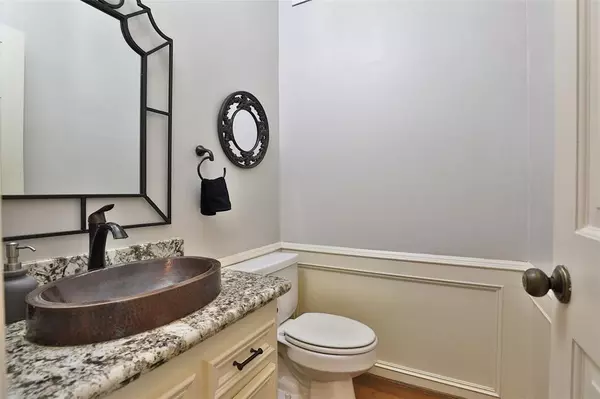$424,500
For more information regarding the value of a property, please contact us for a free consultation.
4 Beds
2.1 Baths
2,828 SqFt
SOLD DATE : 06/26/2024
Key Details
Property Type Single Family Home
Listing Status Sold
Purchase Type For Sale
Square Footage 2,828 sqft
Price per Sqft $153
Subdivision Williamsburg Settlement
MLS Listing ID 65023162
Sold Date 06/26/24
Style Traditional
Bedrooms 4
Full Baths 2
Half Baths 1
HOA Fees $62/ann
HOA Y/N 1
Year Built 1981
Annual Tax Amount $7,893
Tax Year 2023
Lot Size 9,000 Sqft
Acres 0.2066
Property Description
WELCOME TO YOUR DREAM HOME, WHERE CHARM MEETS MODERNITY! THIS TWO-STORY GEM EXUDES ELEGANCE AND FUNCTIONALITY. STEP INTO THE INVITING AMBIANCE OF 9-FOOT CEILINGS AND ENJOY SUNLIGHT STREAMING THROUGH LARGE BAY WINDOWS, OFFERING SCENIC VIEWS OF THE BACKYARD.
THE FAMILY ROOM IS A COZY RETREAT WITH BUILT-INS AND A FIREPLACE. THE GOURMET KITCHEN FEATURES A SLEEK COOKTOP ISLAND AND AMPLE STORAGE. MAKE SURE YOU PEEK IN THAT PANTRY! UPSTAIRS, FIND SPACIOUS BEDROOMS FOR RESTFUL NIGHTS. THE MASTER SUITE BOASTS A LUXURIOUS ENSUITE BATHROOM.
HOME IS ALSO EQUIPPED WITH CAMERAS COVERING ENTIRE PERIMETER AND SILO MONITOR.
OUTSIDE, THE EXPANSIVE BACKYARD INVITES OUTDOOR LIVING. FEATURING OFF-GRID SOLAR PANELS TO LESSEN THE UTILITY BILLS, STAINED CONCRETE AND RV PLUG IN OVERSIZED GARAGE. CONVENIENTLY LOCATED NEAR SCHOOLS, PARKS, AND SHOPPING, THIS HOME OFFERS LUXURY, COMFORT, AND CONVENIENCE. MAKE THIS YOURS AND LIVE THE LIFESTYLE YOU'VE DREAMED OF BEFORE SOMEONE ELSE DOES!
Location
State TX
County Harris
Area Katy - North
Rooms
Bedroom Description Primary Bed - 1st Floor,Walk-In Closet
Other Rooms 1 Living Area, Family Room, Formal Dining, Home Office/Study, Kitchen/Dining Combo, Living Area - 1st Floor, Utility Room in House
Master Bathroom Primary Bath: Double Sinks, Primary Bath: Separate Shower, Primary Bath: Soaking Tub, Secondary Bath(s): Double Sinks, Secondary Bath(s): Tub/Shower Combo
Kitchen Breakfast Bar, Island w/ Cooktop, Pantry, Under Cabinet Lighting, Walk-in Pantry
Interior
Interior Features Crown Molding, High Ceiling, Prewired for Alarm System, Window Coverings
Heating Central Gas
Cooling Central Electric
Flooring Carpet, Tile, Wood
Fireplaces Number 1
Fireplaces Type Gaslog Fireplace
Exterior
Exterior Feature Back Yard, Back Yard Fenced, Covered Patio/Deck, Fully Fenced, Spa/Hot Tub, Sprinkler System
Parking Features Detached Garage
Garage Spaces 2.0
Pool Heated, In Ground
Roof Type Composition
Street Surface Concrete
Accessibility Driveway Gate
Private Pool Yes
Building
Lot Description Subdivision Lot
Faces North
Story 1
Foundation Slab
Lot Size Range 0 Up To 1/4 Acre
Water Water District
Structure Type Brick,Cement Board,Wood
New Construction No
Schools
Elementary Schools Winborn Elementary School
Middle Schools Morton Ranch Junior High School
High Schools Morton Ranch High School
School District 30 - Katy
Others
Senior Community No
Restrictions Deed Restrictions
Tax ID 114-840-012-0079
Energy Description Solar Panel - Owned
Acceptable Financing Cash Sale, Conventional, FHA
Tax Rate 2.3165
Disclosures Exclusions, Sellers Disclosure
Listing Terms Cash Sale, Conventional, FHA
Financing Cash Sale,Conventional,FHA
Special Listing Condition Exclusions, Sellers Disclosure
Read Less Info
Want to know what your home might be worth? Contact us for a FREE valuation!

Our team is ready to help you sell your home for the highest possible price ASAP

Bought with Realm Real Estate Professionals - Katy

"My job is to find and attract mastery-based agents to the office, protect the culture, and make sure everyone is happy! "






