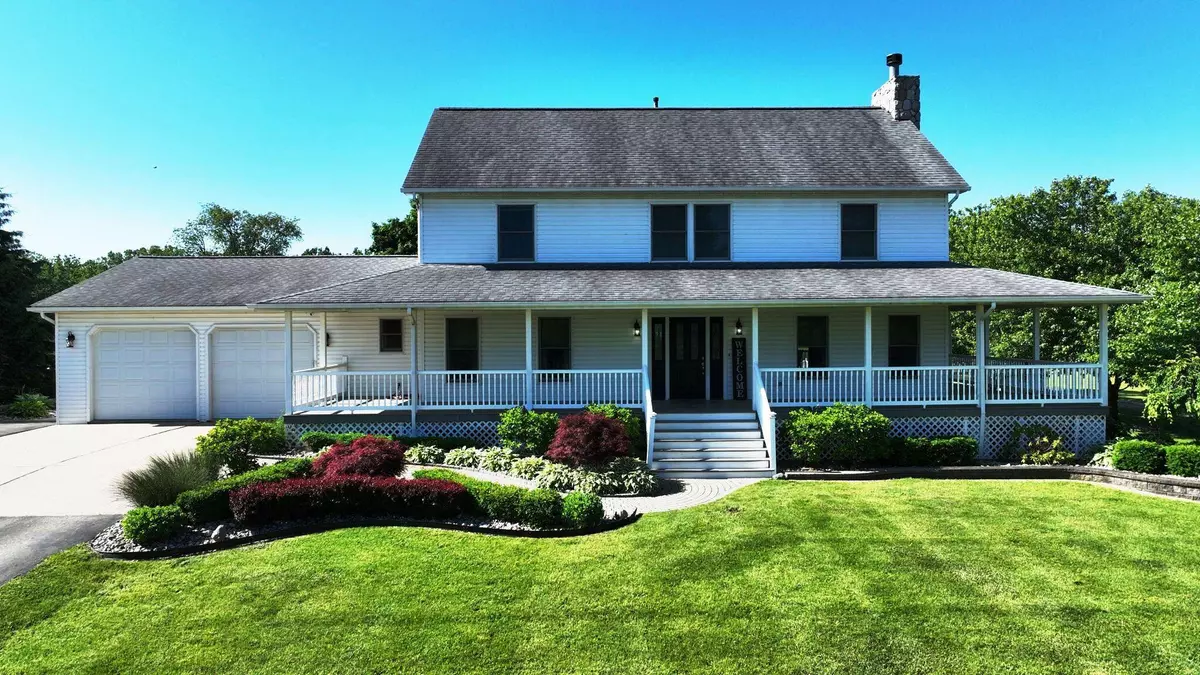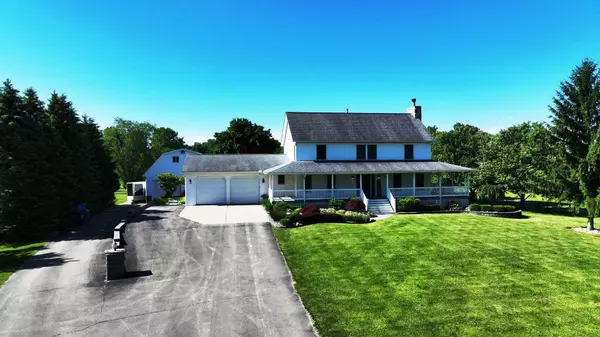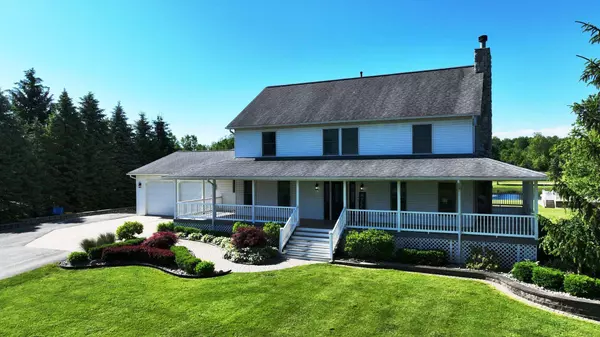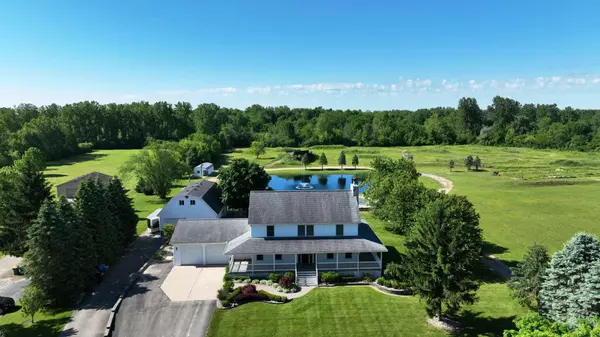$830,000
$900,000
7.8%For more information regarding the value of a property, please contact us for a free consultation.
4 Beds
4 Baths
2,562 SqFt
SOLD DATE : 06/28/2024
Key Details
Sold Price $830,000
Property Type Single Family Home
Sub Type Single Family Residence
Listing Status Sold
Purchase Type For Sale
Square Footage 2,562 sqft
Price per Sqft $323
Municipality Van Buren Twp
MLS Listing ID 24028292
Sold Date 06/28/24
Style Colonial
Bedrooms 4
Full Baths 4
Originating Board Michigan Regional Information Center (MichRIC)
Year Built 1996
Annual Tax Amount $8,214
Tax Year 2023
Lot Size 1.505 Acres
Acres 1.51
Lot Dimensions 391x999x673x666x285x340
Property Description
This 13.2 acre Estate features 4 bedrooms, 4 full bathrooms, main floor with office, pantry, laundry room and a wonderful eat in kitchen. Fully finished basement, with family room, and a possible 5th bedroom. Upstairs 4 bedrooms, primary with bathroom, and a full common bathroom. 3 car attached garage also heated, 50 x 30 out building fully insulated, heated and cooled with a lift for cars. Above the outbuilding is a studio apartment with private full bath and Balcony overlooking the pond with fountain, pool and motocross track which is over 1 mile long. Security cameras are included, as well as all appliances. This property is truly one of a kind! Parcels included in the sale are 83127990009708, 83127990009709, 83127990009710 and 23127990009711. Buyer agent to verify all info. https://360-photography.aryeo.com/sites/djzwmzk/unbranded
Location
State MI
County Wayne
Area Wayne County - 100
Direction Rawsonville Rd to Martz Rd to home
Rooms
Other Rooms Pole Barn
Basement Full
Interior
Interior Features Ceiling Fans, Ceramic Floor, Garage Door Opener, Guest Quarters, Humidifier, Kitchen Island, Eat-in Kitchen, Pantry
Heating Forced Air
Cooling Central Air
Fireplaces Number 1
Fireplaces Type Gas Log, Living
Fireplace true
Window Features Screens,Insulated Windows,Window Treatments
Appliance Dryer, Washer, Disposal, Dishwasher, Microwave, Range, Refrigerator
Laundry Main Level, Sink
Exterior
Exterior Feature Balcony, Porch(es), Patio, Deck(s)
Parking Features Attached
Garage Spaces 3.0
Pool Outdoor/Above
Utilities Available Phone Connected, Natural Gas Connected, Cable Connected, High-Speed Internet
View Y/N No
Garage Yes
Building
Lot Description Level, Wooded
Story 2
Sewer Septic System
Water Public
Architectural Style Colonial
Structure Type Vinyl Siding
New Construction No
Schools
School District Lincoln Consolidated
Others
Tax ID 83-127-99-0009-710
Acceptable Financing Cash, VA Loan, Conventional
Listing Terms Cash, VA Loan, Conventional
Read Less Info
Want to know what your home might be worth? Contact us for a FREE valuation!

Our team is ready to help you sell your home for the highest possible price ASAP
"My job is to find and attract mastery-based agents to the office, protect the culture, and make sure everyone is happy! "






