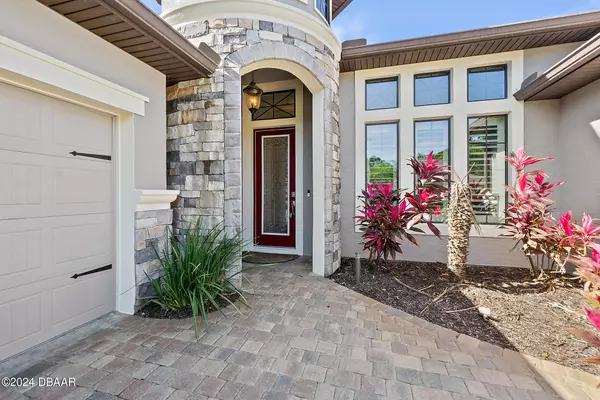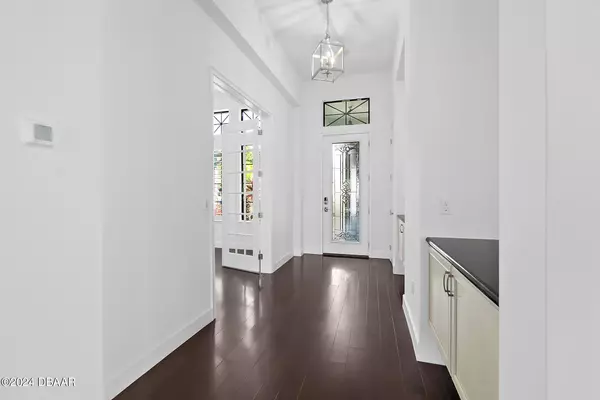$830,000
$849,900
2.3%For more information regarding the value of a property, please contact us for a free consultation.
3 Beds
2 Baths
2,624 SqFt
SOLD DATE : 06/27/2024
Key Details
Sold Price $830,000
Property Type Single Family Home
Sub Type Single Family Residence
Listing Status Sold
Purchase Type For Sale
Square Footage 2,624 sqft
Price per Sqft $316
Subdivision Plantation Bay
MLS Listing ID 1119252
Sold Date 06/27/24
Style Other
Bedrooms 3
Full Baths 2
HOA Fees $257
Originating Board Daytona Beach Area Association of REALTORS®
Year Built 2015
Annual Tax Amount $7,131
Lot Size 0.280 Acres
Lot Dimensions 0.28
Property Description
Exceptional Executive POOL Home with all the UPGRADES! This 3 bedrooms plus office, 3 car garage, pool/jacuzzi, Cameron floor plan is ready for new owner! Walk through your glass front door and follow through with floating cabinets, WOOD floors, and high ceilings. Deluxe Kitchen with 42in WHITE/glazed WOOD cabinets, stainless steel appliances, pull outs, pantry, TILE backsplash, and GRANITE countertops. Paired with Dining Room with lots of windows of lake/fountain views, door to lanai, WOOD floors, plantation shutters. All opens onto Family Room with GAS fireplace with stone wall, stackable/vanishing sliders to lanai, WOOD floors, surround sound. Paired with sun-room with other side of fireplace, lots of natural light, wood floors, and plantation shutters. Premium (CONTINUED) Master Bedroom overlooks the lake and fountain. Continue with Wood floors, plantation shutters, large walk-in closet, and en-suite bath. Master Bathroom finished with separate sinks with vanity area, large WALK-IN TILE shower and soaker tub. Split floor plan with 2 additional great sized bedrooms. Both bedrooms finished with wood flooring and plantation shutters. 2nd bath finished with TILE tub/shower combo and upgraded vanity. At front of home, you will find a flex space. Completed with GLASS French doors, wood floors, and plantation shutters. Easy space for office, den, or, if desired, additional dining space. Head out back to an absolute stunning retreat! Fresh water pool with SOLAR heat, GAS heater for jacuzzi, bubblers with fully automated system to be controlled from app on phone, all overlooking stunning lake and fountain-which is lighted at night! Lanai is finished with sun shades, pavers, and lush landscaping. Home is completed with a total of a 3-car garage, 2 together with great built-ins. 2nd garage set up, perfect spot for golf cart with lots of cabinets. So many upgrades in this home including GENERATOR, camera system interior/exterior, surround sound interior/exterior, whole house water filtration system with reverse osmosis, Control4 audio system with control rack, plantation shutters throughout, wood floors throughout, pre-plumb for outdoor kitchen in lanai, floor outlets, security system, lush landscaping, freshly painted exterior, irrigation sprinklers on well, plus so much more! All located in GATED, golf cart friendly community of Plantation Bay. Plantation Bay Golf and Country Club offers optional tiered memberships to include 45 holes of golf, 9 tennis courts, 10 pickleball courts, brand new $30 million clubhouse, additional clubhouse, cabana area overlooking 2 pools, fitness/spa center, lifestyle coordinator, plus so much more! Buyers of this home to receive a substantial discount on initiation fee at the club. Ask listing agent for details. Premium home, on premium property, in premium community!
Location
State FL
County Flagler
Community Plantation Bay
Direction I-95, exit 273, L onto US 1 toward Bunnell, R on Bay St into PB, R onto S Lake Dr.
Interior
Interior Features Ceiling Fan(s), Split Bedrooms
Heating Central, Electric, Heat Pump
Cooling Central Air
Fireplaces Type Other
Fireplace Yes
Exterior
Parking Features Attached
Garage Spaces 3.0
Amenities Available Golf Course
Waterfront Description Lake Front,Pond
Roof Type Shingle
Accessibility Common Area
Porch Deck, Patio, Rear Porch, Screened
Total Parking Spaces 3
Garage Yes
Building
Water Public
Architectural Style Other
Structure Type Block,Concrete,Stucco
New Construction No
Others
Senior Community No
Tax ID 03-13-31-5120-2AF05-0910
Acceptable Financing FHA, VA Loan
Listing Terms FHA, VA Loan
Read Less Info
Want to know what your home might be worth? Contact us for a FREE valuation!

Our team is ready to help you sell your home for the highest possible price ASAP

"My job is to find and attract mastery-based agents to the office, protect the culture, and make sure everyone is happy! "






