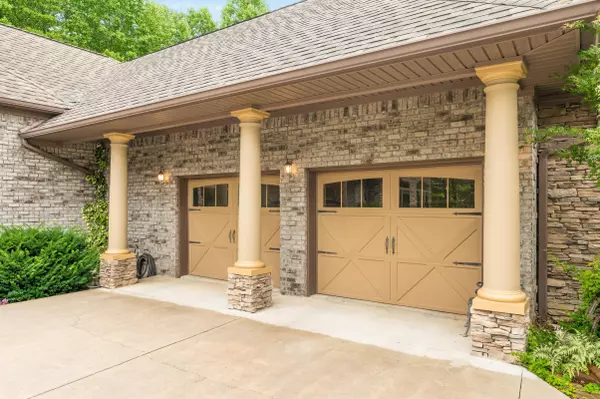$1,000,000
$999,000
0.1%For more information regarding the value of a property, please contact us for a free consultation.
4 Beds
5 Baths
4,338 SqFt
SOLD DATE : 06/26/2024
Key Details
Sold Price $1,000,000
Property Type Single Family Home
Sub Type Single Family Residence
Listing Status Sold
Purchase Type For Sale
Square Footage 4,338 sqft
Price per Sqft $230
MLS Listing ID 1391154
Sold Date 06/26/24
Style A-Frame
Bedrooms 4
Full Baths 3
Half Baths 2
Originating Board Greater Chattanooga REALTORS®
Year Built 2005
Lot Size 25.010 Acres
Acres 25.01
Lot Dimensions PLAN 10-9-08
Property Description
ONE OF A KIND!! This custom built home- with a European flare- sits on 25 secluded acres! Currently located in the Greenbelt, which provides LOW county taxes. Surrounded by mature trees, private gardens with numerous perennials, landscaping boulders, quiet patios, wildlife and a wet stream/creek. This meticulously designed home offers European arches, travertine flooring, 12 foot ceilings, a see through fireplace between the living room and the kitchen, oversized laundry room (with drying racks), spacious den with built in office space, and plenty of storage space. One bedroom is currently used as an artist retreat- equipped with a sink, plenty of day light and custom wall treatment (letters written to the seller's parents). The master suite is tucked away from the rest of the home.
Location
State TN
County Sequatchie
Area 25.01
Rooms
Basement Crawl Space, Finished, Partial
Interior
Interior Features Central Vacuum, Double Vanity, En Suite, Granite Counters, High Ceilings, Open Floorplan, Pantry, Primary Downstairs, Separate Dining Room, Separate Shower, Sitting Area, Walk-In Closet(s)
Heating Central, Electric, Natural Gas, Propane
Cooling Central Air, Electric, Multi Units
Flooring Carpet, Tile
Fireplaces Number 1
Fireplaces Type Den, Dining Room, Family Room, Gas Log, Kitchen, Living Room, Other
Fireplace Yes
Window Features Clad,Insulated Windows,Vinyl Frames
Appliance Wall Oven, Washer, Tankless Water Heater, Refrigerator, Microwave, Gas Range, Dryer, Disposal, Dishwasher
Heat Source Central, Electric, Natural Gas, Propane
Laundry Laundry Room
Exterior
Exterior Feature Gas Grill, Lighting
Garage Garage Door Opener, Kitchen Level
Garage Spaces 3.0
Garage Description Garage Door Opener, Kitchen Level
Community Features None
Utilities Available Cable Available, Electricity Available, Underground Utilities
View Creek/Stream
Roof Type Shingle
Porch Deck, Patio, Porch
Parking Type Garage Door Opener, Kitchen Level
Total Parking Spaces 3
Garage Yes
Building
Lot Description Gentle Sloping, Level, Sprinklers In Front, Sprinklers In Rear, Wooded
Faces From Dayton Pike turn left onto Montlake Rd, turn left onto Poe Rd, this turns into Henson Gap, the house is on left. No sign in yard.
Story Two
Foundation Concrete Perimeter
Sewer Septic Tank
Water Public
Architectural Style A-Frame
Additional Building Outbuilding
Structure Type Brick,Stone
Schools
Elementary Schools Griffith Elementary School
Middle Schools Sequatchie Middle
High Schools Sequatchie High
Others
Senior Community No
Tax ID 072 008.05
Security Features Security System,Smoke Detector(s)
Acceptable Financing Cash, Conventional, Owner May Carry
Listing Terms Cash, Conventional, Owner May Carry
Read Less Info
Want to know what your home might be worth? Contact us for a FREE valuation!

Our team is ready to help you sell your home for the highest possible price ASAP

"My job is to find and attract mastery-based agents to the office, protect the culture, and make sure everyone is happy! "






