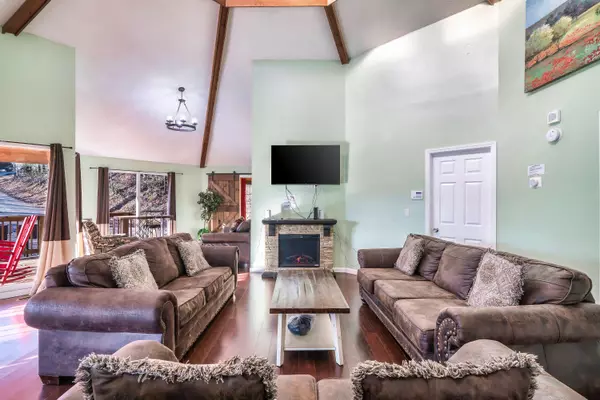$840,000
$899,000
6.6%For more information regarding the value of a property, please contact us for a free consultation.
7 Beds
8 Baths
3,500 SqFt
SOLD DATE : 06/25/2024
Key Details
Sold Price $840,000
Property Type Single Family Home
Sub Type Single Family Residence
Listing Status Sold
Purchase Type For Sale
Square Footage 3,500 sqft
Price per Sqft $240
Subdivision Valley High
MLS Listing ID 300922
Sold Date 06/25/24
Style Cabin,Chalet,Log
Bedrooms 7
Full Baths 7
Half Baths 1
HOA Fees $231/qua
HOA Y/N Yes
Abv Grd Liv Area 2,456
Originating Board Great Smoky Mountains Association of REALTORS®
Year Built 1986
Annual Tax Amount $3,432
Tax Year 2023
Lot Size 0.500 Acres
Acres 0.5
Property Description
MOTIVATED SELLER! MUST CLOSE BEFORE JUNE 30! Don't miss this incredible Gatlinburg chalet, featuring a SWIM SPA and SEVEN bedrooms! Just minutes from downtown Gatlinburg, this unique chalet was completely renovated in 2019, offering all the modern amenities and luxurious features you could ask for. The expansive deck is perfect for outdoor entertaining, with a designated dining area and an impressive 8x15' swim spa. Inside, you'll find a great room with cathedral ceilings, a theater room, a game room, and a bonus room ideal for a home office. With seven bedrooms, including six with full en-suite baths, even large groups can enjoy their own private space. Surrounded by lush trees, this chalet offers a sense of seclusion while being conveniently located just minutes from the action via easy roads. Don't miss out on this incredible opportunity!
Location
State TN
County Sevier
Zoning R-1
Direction From 321 in Pigeon Forge, head South to Gatlinburg. Turn left at Dudley Creek; right at stop sign onto Ridge Road. Just past Gatlinburg Falls, turn Left at Cartertown. Proceed 1.1 miles and turn Left on E Foothills. After 0.5 miles, turn left onto Condo Dr. Cabin will be the third one on the left, ''Swiss Cottage Chalet''
Rooms
Basement Finished
Interior
Interior Features Breakfast Bar, Cathedral Ceiling(s), Ceiling Fan(s), Great Room
Heating Central, Electric
Cooling Central Air
Flooring Simulated Wood
Fireplaces Number 3
Fireplaces Type Electric
Fireplace Yes
Appliance Dishwasher, Dryer, Electric Range, Microwave, Microwave Range Hood Combo, Refrigerator, Washer
Laundry Inside, Laundry Closet
Exterior
Garage Asphalt, Driveway
Pool Outdoor Pool, See Remarks
Community Features Pool
Amenities Available Pool
Waterfront No
Roof Type Composition
Street Surface Paved
Porch Deck
Parking Type Asphalt, Driveway
Garage No
Building
Lot Description Irregular Lot, Many Trees
Story 4
Sewer Septic Tank
Water Public
Architectural Style Cabin, Chalet, Log
Structure Type Log Siding
New Construction No
Others
Acceptable Financing 1031 Exchange, Cash, Conventional
Listing Terms 1031 Exchange, Cash, Conventional
Read Less Info
Want to know what your home might be worth? Contact us for a FREE valuation!

Our team is ready to help you sell your home for the highest possible price ASAP

"My job is to find and attract mastery-based agents to the office, protect the culture, and make sure everyone is happy! "






