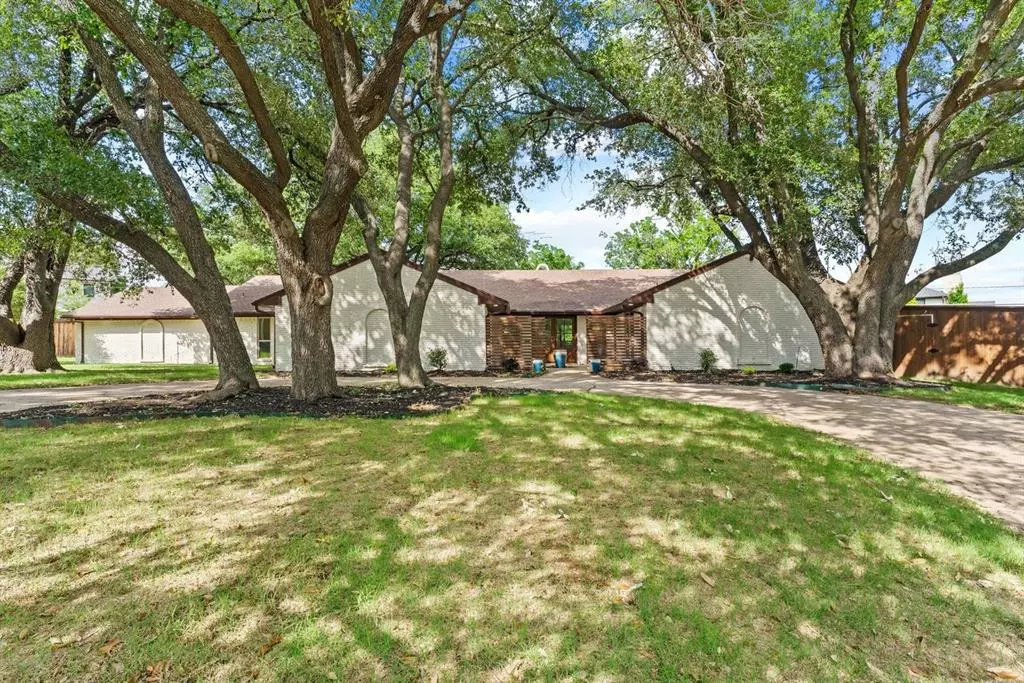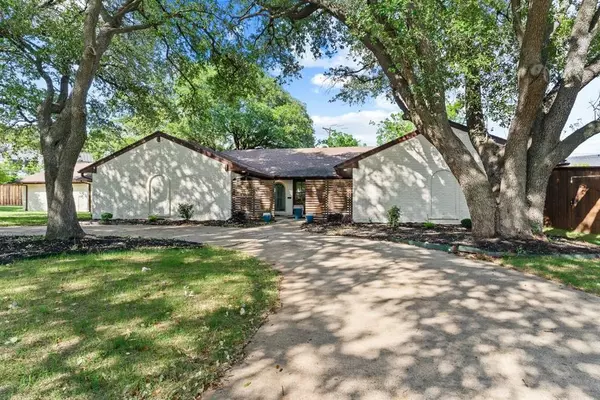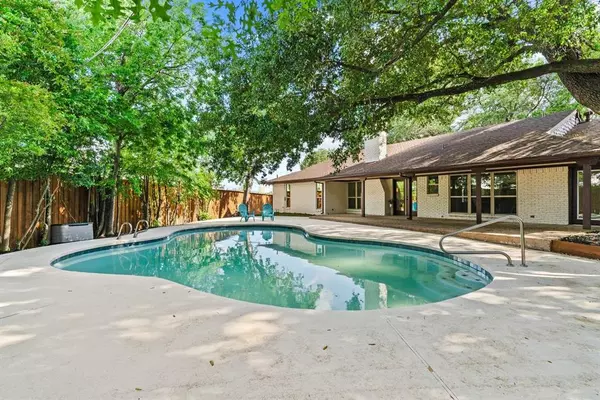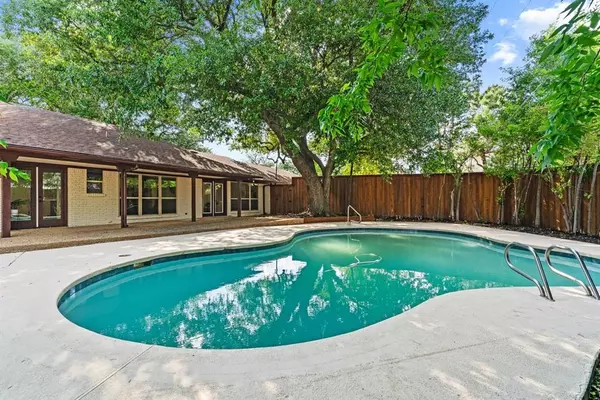$1,350,000
For more information regarding the value of a property, please contact us for a free consultation.
4 Beds
4 Baths
3,396 SqFt
SOLD DATE : 06/26/2024
Key Details
Property Type Single Family Home
Sub Type Single Family Residence
Listing Status Sold
Purchase Type For Sale
Square Footage 3,396 sqft
Price per Sqft $397
Subdivision Meadow No 2
MLS Listing ID 20574071
Sold Date 06/26/24
Style Ranch,Traditional
Bedrooms 4
Full Baths 3
Half Baths 1
HOA Y/N None
Year Built 1969
Lot Size 0.403 Acres
Acres 0.4033
Lot Dimensions 139 x 115
Property Description
Stunningly renovated home boasting 2 expansive living and dining spaces. The 1st living area captivates w vaulted beam ceilings and exquisite hardwood floors that extend throughout. A majestic fireplace graces this space, offering pool vistas on either side. The kitchen seamlessly integrates with the living area, featuring an island w bar stool seating. A chef's dream, it offers a 6-burner gas stove and a sleek vent hood. Abundant counter space and cabinets enhance functionality. Overlooking the pool, the brk nook invites serene mornings. Work-from-home productivity is ensured with a spacious office adorned w built-ins and a courtyard view. The 2nd LA with its panoramic pool-yard outlook, illuminates the home. Adjacent, a secluded guest rm and full bath create the ideal in-law suite possibility. The primary suite, nestled on the opposite end, boasts a beamed ceiling and a luxurious bath complete w a walk-in shower featuring jets and sprays. BRs 2-3 share a convenient Jack 'n Jill bath.
Location
State TX
County Dallas
Direction Exit Wallnut Hill off I-75 go West to Boedeker St and turn Right - North to Blairview and turn Right - East. House is at the end of the street facing you (like a cul-de-sac lot) with a circle drive
Rooms
Dining Room 2
Interior
Interior Features Built-in Features, In-Law Suite Floorplan, Kitchen Island, Open Floorplan, Vaulted Ceiling(s), Walk-In Closet(s)
Heating Central, Natural Gas
Cooling Central Air, Electric
Flooring Ceramic Tile, Hardwood
Fireplaces Number 1
Fireplaces Type Gas Starter, Living Room, Wood Burning
Appliance Dishwasher, Disposal, Gas Cooktop, Gas Range, Gas Water Heater, Microwave, Double Oven, Plumbed For Gas in Kitchen
Heat Source Central, Natural Gas
Exterior
Exterior Feature Covered Patio/Porch, Rain Gutters, Uncovered Courtyard
Garage Spaces 2.0
Fence Wood
Pool Gunite, In Ground, Pool Sweep
Utilities Available Alley, City Sewer, City Water, Curbs, Electricity Connected, Individual Gas Meter, Individual Water Meter, Natural Gas Available, Overhead Utilities, Sidewalk
Roof Type Composition
Total Parking Spaces 2
Garage Yes
Private Pool 1
Building
Lot Description Interior Lot, Irregular Lot, Many Trees, Sprinkler System, Subdivision
Story One
Foundation Slab
Level or Stories One
Structure Type Brick
Schools
Elementary Schools Prestonhol
Middle Schools Benjamin Franklin
High Schools Hillcrest
School District Dallas Isd
Others
Ownership See Tax
Financing Conventional
Special Listing Condition Survey Available
Read Less Info
Want to know what your home might be worth? Contact us for a FREE valuation!

Our team is ready to help you sell your home for the highest possible price ASAP

©2024 North Texas Real Estate Information Systems.
Bought with Melissa Evertson • Evertson Realty, LLC

"My job is to find and attract mastery-based agents to the office, protect the culture, and make sure everyone is happy! "






