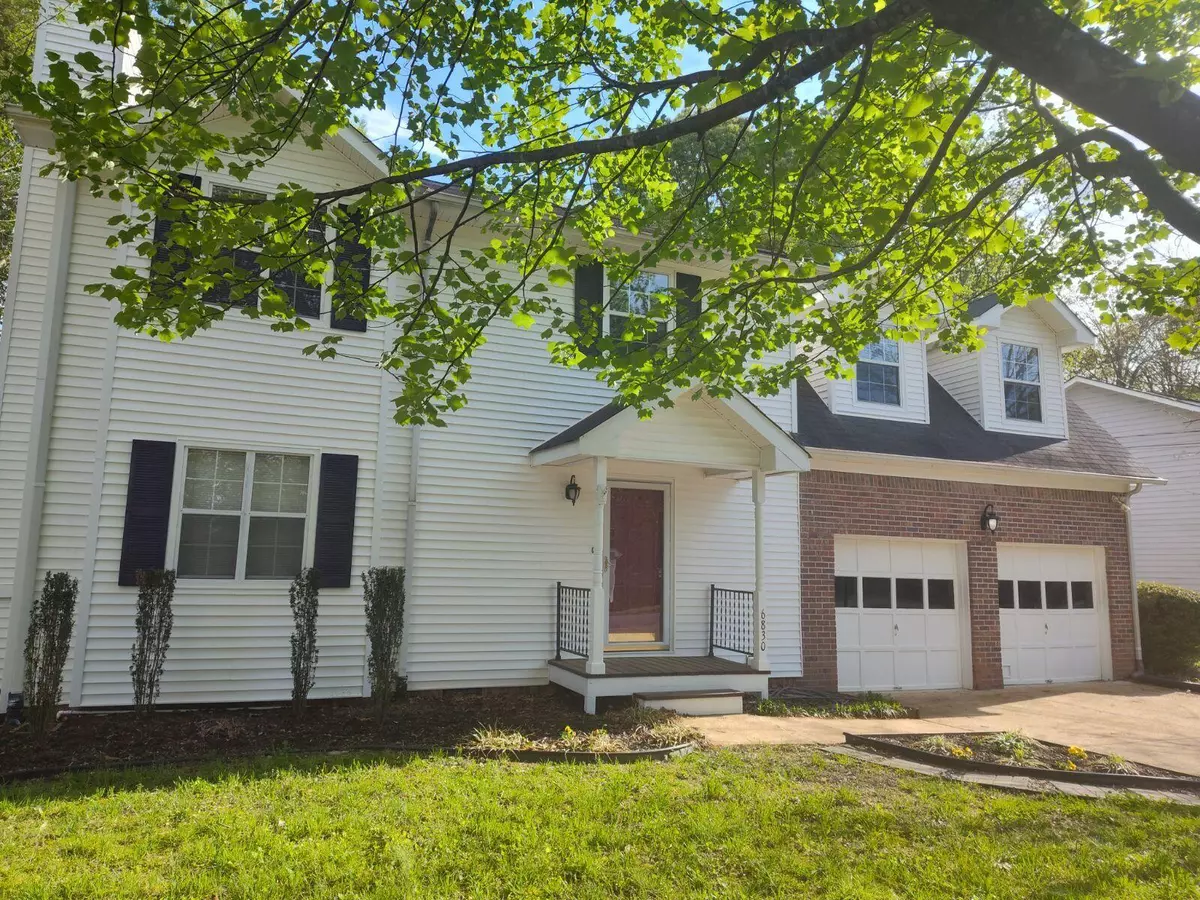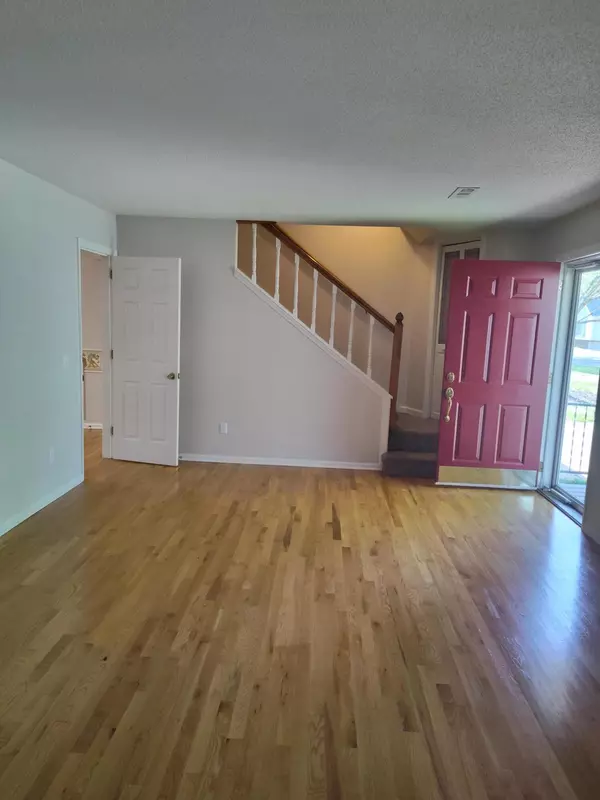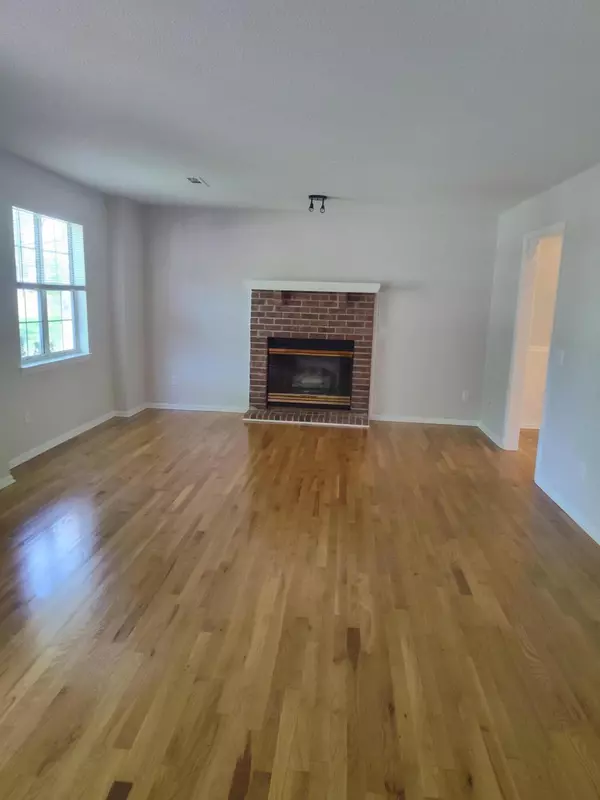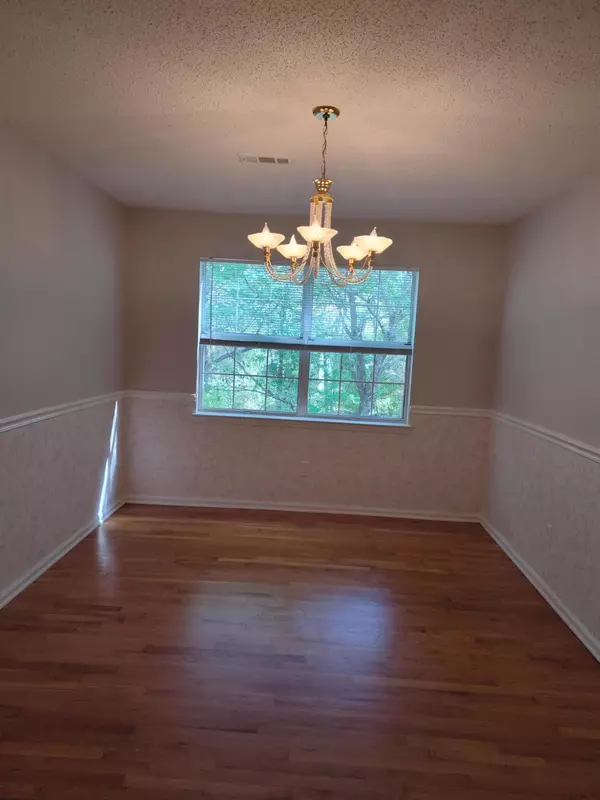$375,000
$379,000
1.1%For more information regarding the value of a property, please contact us for a free consultation.
4 Beds
3 Baths
1,876 SqFt
SOLD DATE : 06/27/2024
Key Details
Sold Price $375,000
Property Type Single Family Home
Sub Type Single Family Residence
Listing Status Sold
Purchase Type For Sale
Square Footage 1,876 sqft
Price per Sqft $199
Subdivision Hamilton On Hunter South
MLS Listing ID 1390224
Sold Date 06/27/24
Style Contemporary
Bedrooms 4
Full Baths 2
Half Baths 1
Originating Board Greater Chattanooga REALTORS®
Year Built 1987
Lot Size 0.960 Acres
Acres 0.96
Lot Dimensions 101.80X210.98
Property Description
Spectacular **move in ready** 4 Bedroom with a large Bonus Room. Large Closets throughout the home. Large Living room with gas Logs fireplace. Formal Dining Room, kitchen with white cabinets, granite counter tops. The Floors are hardwood, carpet and laminate. Fenced in back yard with a Large Storage Building or Workshop. New Gas Water Heater and New Furnace.
Sellers will pay $5,000 towards the buyer's closing cost.
Location
State TN
County Hamilton
Area 0.96
Rooms
Basement None
Interior
Interior Features Eat-in Kitchen, Granite Counters, Pantry, Separate Dining Room, Tub/shower Combo, Walk-In Closet(s)
Heating Central, Electric, Natural Gas
Cooling Central Air, Electric
Flooring Carpet, Hardwood
Fireplaces Number 1
Fireplaces Type Gas Log, Living Room
Fireplace Yes
Window Features Insulated Windows
Appliance Refrigerator, Microwave, Gas Water Heater, Free-Standing Gas Range, Dishwasher
Heat Source Central, Electric, Natural Gas
Laundry Electric Dryer Hookup, Gas Dryer Hookup, Laundry Room, Washer Hookup
Exterior
Parking Features Garage Door Opener
Garage Spaces 2.0
Garage Description Garage Door Opener
Community Features None
Utilities Available Cable Available, Electricity Available, Phone Available
Roof Type Shingle
Porch Deck, Patio, Porch, Porch - Covered
Total Parking Spaces 2
Garage Yes
Building
Lot Description Level, Sloped, Split Possible, Sprinklers In Front, Sprinklers In Rear
Faces Follow TN-153 S and I-75 N to US-11/US-64 in Ooltewah. Take exit 11 from I-75 N. Take Hunter Rd to Benwood Dr. Take I 75 North to
Story Two
Foundation Slab
Sewer Septic Tank
Architectural Style Contemporary
Additional Building Outbuilding
Structure Type Brick,Other
Schools
Elementary Schools Wallace A. Smith Elementary
Middle Schools Huntington Middle
High Schools Central High School
Others
Senior Community No
Tax ID 113p A 012
Security Features Smoke Detector(s)
Acceptable Financing Cash, Conventional, FHA, VA Loan, Owner May Carry
Listing Terms Cash, Conventional, FHA, VA Loan, Owner May Carry
Read Less Info
Want to know what your home might be worth? Contact us for a FREE valuation!

Our team is ready to help you sell your home for the highest possible price ASAP
"My job is to find and attract mastery-based agents to the office, protect the culture, and make sure everyone is happy! "






