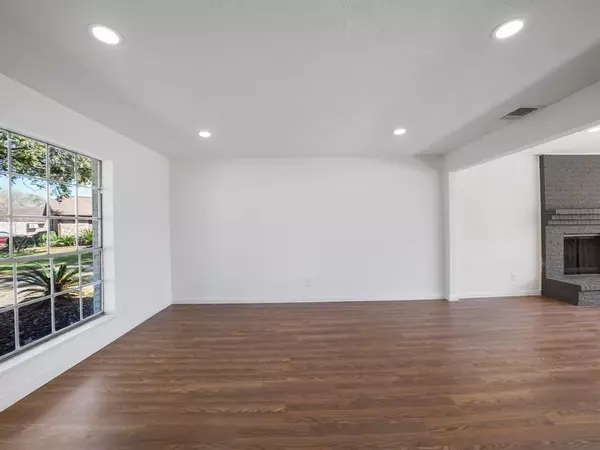$290,000
For more information regarding the value of a property, please contact us for a free consultation.
4 Beds
2.1 Baths
2,198 SqFt
SOLD DATE : 06/27/2024
Key Details
Property Type Single Family Home
Listing Status Sold
Purchase Type For Sale
Square Footage 2,198 sqft
Price per Sqft $131
Subdivision Wood Meadow Sec 01 02 R/P
MLS Listing ID 57407184
Sold Date 06/27/24
Style Traditional
Bedrooms 4
Full Baths 2
Half Baths 1
HOA Fees $13/ann
HOA Y/N 1
Year Built 1974
Annual Tax Amount $3,596
Tax Year 2023
Lot Size 8,628 Sqft
Acres 0.1981
Property Description
Welcome home! Beautifully renovated 4 bedroom, 2 1/2 bathroom on HUGE lot is ready for a new owner. Exterior of home was completely repainted. Upon entry, you are greeted with with soft neutral toned walls complemented by the gorgeous luxury vinyl plank flooring! Open concept main living area. Formal dining area is directly off of the remodeled modern kitchen featuring dark gray cabinets, white quartz countertops, white tiled backsplash, and stainless steel appliances. Spacious living room with gorgeous fireplace focal point has flex area directly off of it that you could utilize for a variety of purposes! HUGE Primary bedroom has renovated ensuite bathroom with updated tile flooring and tiled shower. Large secondary bedrooms! Secondary bathroom have been updated with the same tile as the primary! Amazing backyard has brand new porch and desk! Great for entertaining! Close to tons of shopping, dining and entertainment choices!
Location
State TX
County Harris
Area Southbelt/Ellington
Rooms
Bedroom Description All Bedrooms Up,En-Suite Bath,Walk-In Closet
Other Rooms Family Room, Formal Dining, Utility Room in House
Master Bathroom Half Bath, Primary Bath: Shower Only, Secondary Bath(s): Tub/Shower Combo
Kitchen Island w/ Cooktop, Kitchen open to Family Room, Pantry
Interior
Interior Features High Ceiling
Heating Central Electric
Cooling Central Gas
Flooring Vinyl Plank
Fireplaces Number 1
Exterior
Exterior Feature Back Yard, Back Yard Fenced, Patio/Deck
Garage Detached Garage
Garage Spaces 2.0
Roof Type Composition
Private Pool No
Building
Lot Description Subdivision Lot
Story 2
Foundation Slab
Lot Size Range 0 Up To 1/4 Acre
Water Water District
Structure Type Brick,Wood
New Construction No
Schools
Elementary Schools Burnett Elementary School
Middle Schools Melillo Middle School
High Schools Dobie High School
School District 41 - Pasadena
Others
Senior Community No
Restrictions Deed Restrictions
Tax ID 106-707-000-0039
Acceptable Financing Cash Sale, Conventional
Tax Rate 2.3295
Disclosures Mud, Sellers Disclosure
Listing Terms Cash Sale, Conventional
Financing Cash Sale,Conventional
Special Listing Condition Mud, Sellers Disclosure
Read Less Info
Want to know what your home might be worth? Contact us for a FREE valuation!

Our team is ready to help you sell your home for the highest possible price ASAP

Bought with House Matchmaker Group

"My job is to find and attract mastery-based agents to the office, protect the culture, and make sure everyone is happy! "






