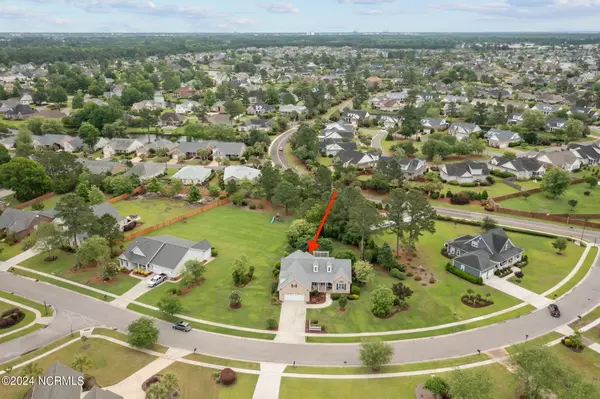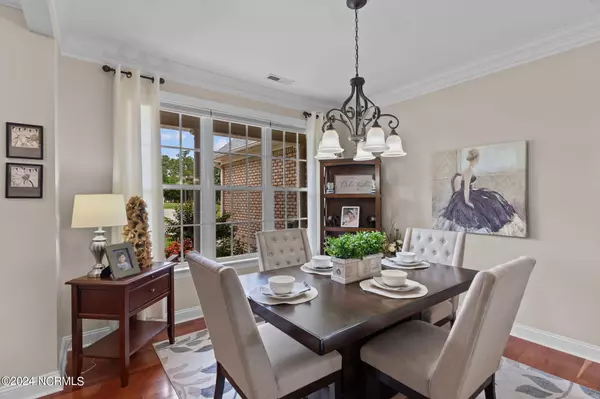$523,000
$529,000
1.1%For more information regarding the value of a property, please contact us for a free consultation.
4 Beds
3 Baths
2,402 SqFt
SOLD DATE : 06/27/2024
Key Details
Sold Price $523,000
Property Type Single Family Home
Sub Type Single Family Residence
Listing Status Sold
Purchase Type For Sale
Square Footage 2,402 sqft
Price per Sqft $217
Subdivision Magnolia Greens
MLS Listing ID 100443078
Sold Date 06/27/24
Style Wood Frame
Bedrooms 4
Full Baths 3
HOA Fees $706
HOA Y/N Yes
Originating Board North Carolina Regional MLS
Year Built 2005
Annual Tax Amount $3,085
Lot Size 0.614 Acres
Acres 0.61
Lot Dimensions irregular
Property Description
What is a gorgeous home if it's not in an equally gorgeous neighborhood?! Unlike the populated new construction areas, this home is surrounded by lush manicured landscaping and enveloped with picturesque views. Tucked away in the majestic Magnolia Greens Plantation Community, is this beautiful 4BR/3BA Brick home situated on a fabulous .61 ACRE LOT with absolute privacy from your back yard oasis AND surrounding neighbors with a 20ft easement on the left and HOA easement behind lot. Golf Course views can be seen from the front porch while you enjoy your favorite beverage. This home offers ample space to entertain with Formal Dining, all-season Carolina Sunroom, Kitchen features granite countertops, SS appliances with double oven, filtered water and bar seating. Relax with evening conversation by the fire pit with plenty of green space for the kiddos and pooch to play. Upstairs has room for overnight guests with a private bedroom and ensuite full bath as well as zoned temperature control for comfort. Main level has Master en-suite with 2 additional bedrooms and full bath. Laundry room with sink is conveniently located off the garage as is a large pantry closet to store your groceries. No need for an unsightly storage shed as you have an oversized garage with additional closet space, shelving and workbench for creative projects. 2021 Roof and HVAC.
Luxurious vacation resort style amenities are a package deal with this home. 2 outdoor pools, indoor heated saltwater pool, fitness center offers state-of-the-art equipment for cardio and strength training or take a class offered in the fitness studio. Locker rooms are equipped with saunas and showers for convenience. Besides all the other great amenities to include 2 tennis and pickleball courts, you can enjoy 3 championship style golf courses, a driving range, clubhouse with pro shop or dine at the on-site restaurant and bar that offers breakfast, lunch and dinner! Welcome to a Resort Luxury Living Lifestyle! **What sets this home apart from others in Magnolia Greens is the larger premium sized lot offering a secluded backyard with a 20ft easement on the left and HOA owned easement behind. Neighboring homes are on large spacious lots offering even more privacy. Sellers updated the home in 2017 to reflect a coastal cool vibe to include paint, fixtures, new appliances and more. Roof and HVAC were replaced in 2021 to include 3-zone temperature control for the main living, sunroom and upstairs. This home is a rare gem that is exquisite on the inside as well as the outside.
Ideally situated and close to Historic Downtown Wilmington, Wrightsville Beach, Oak Island and close to so many attractions,
dining, medical facilities, and provides easy access to other coastal towns and cities for day trips. Immediately outside the entrance to Magnolia Greens Plantation you'll find shopping centers, restaurants, banks and grocery stores.
Location
State NC
County Brunswick
Community Magnolia Greens
Zoning PUD
Direction From US-17 S Hwy 17 S, Right onto Olde Waterford Way, Left onto Palm Ridge Drive, At the traffic circle, take 3rd exit onto Pine Harvest Dr, Right onto Redfield Dr, 3104 will be on the Right.
Location Details Mainland
Rooms
Other Rooms Pergola
Primary Bedroom Level Primary Living Area
Interior
Interior Features Foyer, Mud Room, Solid Surface, Kitchen Island, Master Downstairs, 9Ft+ Ceilings, Tray Ceiling(s), Vaulted Ceiling(s), Ceiling Fan(s), Pantry, Walk-In Closet(s)
Heating Heat Pump, Fireplace Insert, Electric, Propane, Zoned
Cooling Central Air, Zoned
Flooring Carpet, Tile, Wood
Fireplaces Type Gas Log
Fireplace Yes
Window Features Thermal Windows,Blinds
Appliance See Remarks, Washer, Stove/Oven - Electric, Refrigerator, Microwave - Built-In, Dryer, Double Oven, Disposal, Dishwasher
Laundry Inside
Exterior
Exterior Feature Irrigation System
Parking Features Attached, On Site, Paved
Garage Spaces 2.0
View Golf Course
Roof Type Architectural Shingle
Porch Covered, Patio, Porch
Building
Lot Description Level
Story 2
Entry Level One and One Half
Foundation Raised, Slab
Sewer Municipal Sewer
Water Municipal Water
Structure Type Irrigation System
New Construction No
Others
Tax ID 037fa011
Acceptable Financing Cash, Conventional, VA Loan
Listing Terms Cash, Conventional, VA Loan
Special Listing Condition None
Read Less Info
Want to know what your home might be worth? Contact us for a FREE valuation!

Our team is ready to help you sell your home for the highest possible price ASAP

"My job is to find and attract mastery-based agents to the office, protect the culture, and make sure everyone is happy! "






