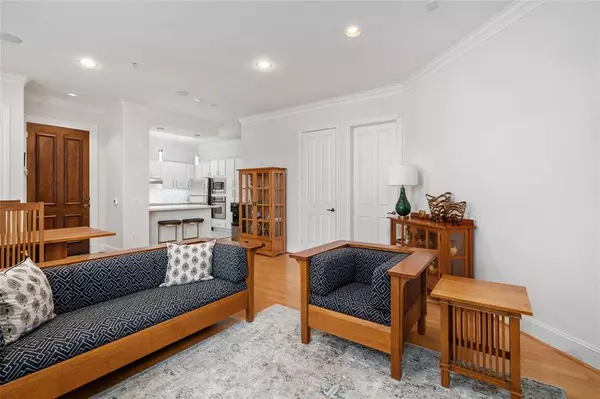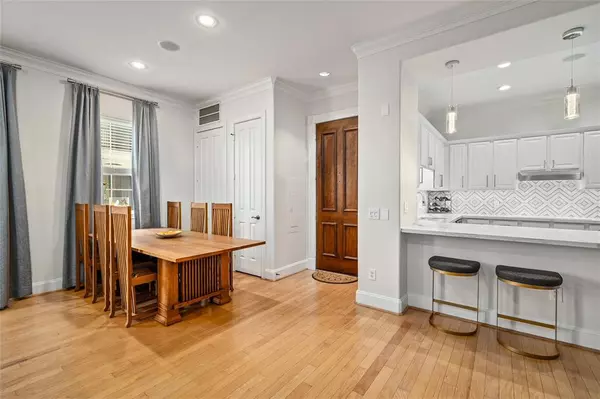$299,000
For more information regarding the value of a property, please contact us for a free consultation.
2 Beds
2 Baths
1,440 SqFt
SOLD DATE : 06/27/2024
Key Details
Property Type Condo
Listing Status Sold
Purchase Type For Sale
Square Footage 1,440 sqft
Price per Sqft $211
Subdivision Bellaire Condo
MLS Listing ID 81771930
Sold Date 06/27/24
Bedrooms 2
Full Baths 2
HOA Fees $618/mo
Year Built 2006
Annual Tax Amount $6,038
Tax Year 2023
Property Description
Beautifully updated and the best kept secret in the Bellaire area! The Bellaire is a small condo residence (27-homes) within walking distance to Condit Elementary, Bellaire Town Center and area parks. This spacious 2 bed 2 bath corner unit condo is full of luxury details. The kitchen features new tile flooring, quartz countertops with decorative tile backsplash, new cooktop & sink. Plenty of prep space and extra seating at the breakfast bar. The home features 10 foot ceilings, beautiful built-ins, crown molding, recessed lighting, wood flooring in the main living spaces. Light, bright and spacious primary suite with a deep walk-in closet, plus a private balcony. The updated primary bath features new tile floors, quartz counters, double sinks, a large glass enclosed shower and large closet. Two reserved parking spots are included in the controlled access garage with elevator access to condo. Zoned to Condit, Pershing and Bellaire High school. Call today to schedule your tour!
Location
State TX
County Harris
Area Bellaire Area
Building/Complex Name THE BELLAIRE
Rooms
Bedroom Description All Bedrooms Down,En-Suite Bath,Walk-In Closet
Other Rooms 1 Living Area, Living/Dining Combo
Master Bathroom Primary Bath: Double Sinks, Primary Bath: Shower Only, Secondary Bath(s): Tub/Shower Combo
Den/Bedroom Plus 2
Kitchen Breakfast Bar, Under Cabinet Lighting
Interior
Interior Features Balcony, Crown Molding, Fully Sprinklered, Refrigerator Included, Wired for Sound
Heating Central Electric
Cooling Central Electric
Flooring Carpet, Tile, Wood
Appliance Dryer Included, Refrigerator, Stacked, Washer Included
Dryer Utilities 1
Exterior
Exterior Feature Balcony/Terrace
View North
Total Parking Spaces 2
Private Pool No
Building
Faces West
New Construction No
Schools
Elementary Schools Condit Elementary School
Middle Schools Pershing Middle School
High Schools Bellaire High School
School District 27 - Houston
Others
HOA Fee Include Building & Grounds,Cable TV,Trash Removal
Senior Community No
Tax ID 128-120-000-0018
Ownership Full Ownership
Energy Description Digital Program Thermostat
Acceptable Financing Cash Sale, Conventional
Tax Rate 2.1148
Disclosures Sellers Disclosure
Listing Terms Cash Sale, Conventional
Financing Cash Sale,Conventional
Special Listing Condition Sellers Disclosure
Read Less Info
Want to know what your home might be worth? Contact us for a FREE valuation!

Our team is ready to help you sell your home for the highest possible price ASAP

Bought with Keller Williams Realty Metropolitan
"My job is to find and attract mastery-based agents to the office, protect the culture, and make sure everyone is happy! "






