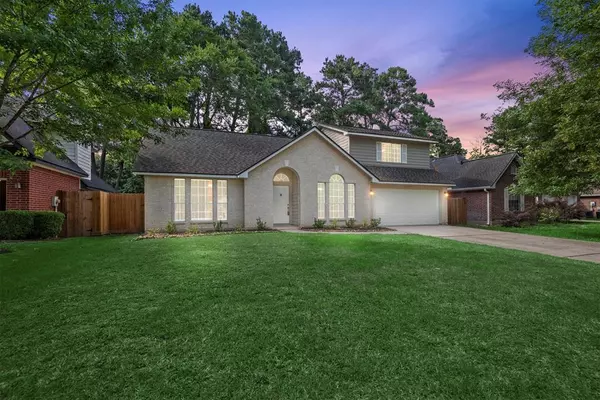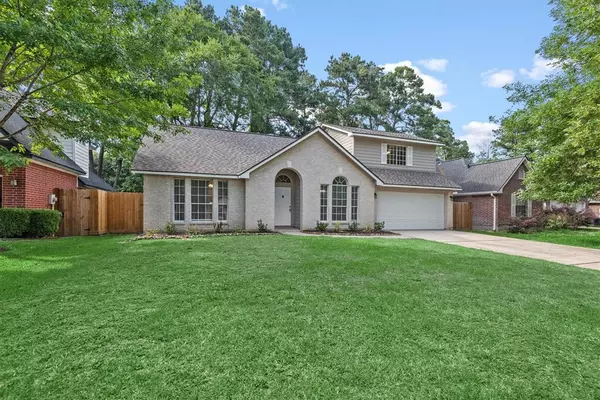$245,000
For more information regarding the value of a property, please contact us for a free consultation.
3 Beds
2 Baths
1,572 SqFt
SOLD DATE : 06/27/2024
Key Details
Property Type Single Family Home
Listing Status Sold
Purchase Type For Sale
Square Footage 1,572 sqft
Price per Sqft $159
Subdivision Lexington Woods North Sec 01
MLS Listing ID 41515603
Sold Date 06/27/24
Style Traditional
Bedrooms 3
Full Baths 2
HOA Fees $32/ann
HOA Y/N 1
Year Built 1994
Annual Tax Amount $4,556
Tax Year 2023
Lot Size 7,360 Sqft
Acres 0.169
Property Description
This home exudes charm from the moment you step inside you're greeted w/formal dining room offering versatility as either a dining or an office, for your lifestyle needs. Family room, w/ natural light & soaring ceiling w/ ample windows, as the heart of the home, for a cozy retreat for relaxation & gatherings. Kitchen's functional layout w/ all-new appliances & fridge.. Breakfast room great for casual dining Primary bedroom, tucked away, provides a spacious layout & a large walk-in closet. Upstairs, two additional bedrooms await, boasting generous walk-in closets and a shared Jack & Jill bath, adding practicality & privacy for family members or guests. Throughout the home, fresh paint, light fixtures & new flooring & carpet create a cohesive aesthetic, lending a sense of freshness & style to every corner. The new roof ensures peace of mind and durability for years to come. Outside, the very large shady backyard, recently fenced for added privacy, invites outdoor enjoyment and relaxation
Location
State TX
County Harris
Area Spring East
Rooms
Bedroom Description Primary Bed - 1st Floor
Other Rooms 1 Living Area, Breakfast Room, Formal Dining, Utility Room in House
Master Bathroom Hollywood Bath, Primary Bath: Double Sinks, Secondary Bath(s): Tub/Shower Combo
Den/Bedroom Plus 3
Kitchen Kitchen open to Family Room
Interior
Interior Features Refrigerator Included
Heating Central Gas
Cooling Central Electric
Flooring Carpet, Laminate
Exterior
Exterior Feature Back Yard, Back Yard Fenced, Fully Fenced
Parking Features Attached Garage
Garage Spaces 2.0
Garage Description Double-Wide Driveway
Roof Type Composition
Private Pool No
Building
Lot Description Cleared, Subdivision Lot
Faces South
Story 1
Foundation Slab
Lot Size Range 0 Up To 1/4 Acre
Sewer Public Sewer
Water Public Water, Water District
Structure Type Brick
New Construction No
Schools
Elementary Schools John Winship Elementary School
Middle Schools Twin Creeks Middle School
High Schools Spring High School
School District 48 - Spring
Others
Senior Community No
Restrictions Deed Restrictions
Tax ID 112-011-000-0218
Energy Description Ceiling Fans,Digital Program Thermostat
Tax Rate 2.0787
Disclosures Mud, Sellers Disclosure
Special Listing Condition Mud, Sellers Disclosure
Read Less Info
Want to know what your home might be worth? Contact us for a FREE valuation!

Our team is ready to help you sell your home for the highest possible price ASAP

Bought with Keller Williams Realty Southwest
"My job is to find and attract mastery-based agents to the office, protect the culture, and make sure everyone is happy! "






