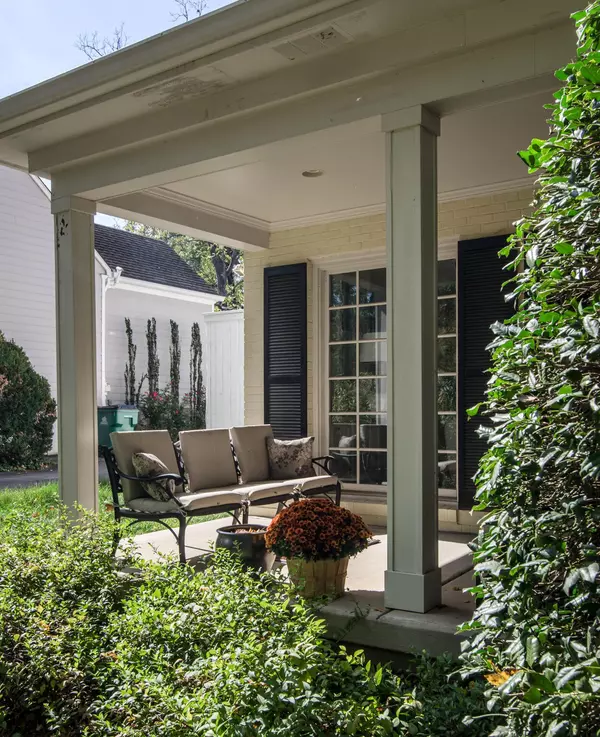$1,990,000
$1,990,000
For more information regarding the value of a property, please contact us for a free consultation.
5 Beds
6 Baths
5,189 SqFt
SOLD DATE : 06/27/2024
Key Details
Sold Price $1,990,000
Property Type Single Family Home
Sub Type Single Family Residence
Listing Status Sold
Purchase Type For Sale
Square Footage 5,189 sqft
Price per Sqft $383
Subdivision Belle Meade Annex
MLS Listing ID 2634594
Sold Date 06/27/24
Bedrooms 5
Full Baths 5
Half Baths 1
HOA Y/N No
Year Built 1951
Annual Tax Amount $8,937
Lot Size 0.690 Acres
Acres 0.69
Lot Dimensions 100 X 300
Property Description
Enjoy one of Green Hills most popular streets. Conveniently located within easy walking distance via sidewalks to Green Hills Mall, Whole Foods, wonderful retail, dining and entertainment establishments plus so the rare opportunity to walk to Julia Green Elementary and Harpeth Hall Schools. Totally renovated in 2001 by Rogan Allen. Beautiful level lot with room to expand. 4/5 Bedrooms with flex space in the lower level, previously used as a music studio with private driveway access. Pleasant courtyard pergola with automatic adjustable louvered roof. Exterior security cameras.
Location
State TN
County Davidson County
Rooms
Main Level Bedrooms 2
Interior
Interior Features Extra Closets, Recording Studio, Storage, Walk-In Closet(s)
Heating Central, Natural Gas
Cooling Central Air, Electric
Flooring Carpet, Finished Wood, Tile
Fireplaces Number 3
Fireplace Y
Appliance Dishwasher, Disposal, Microwave, Refrigerator
Exterior
Garage Spaces 1.0
Utilities Available Electricity Available, Water Available
View Y/N false
Roof Type Asphalt
Private Pool false
Building
Lot Description Level
Story 3
Sewer Public Sewer
Water Public
Structure Type Brick
New Construction false
Schools
Elementary Schools Julia Green Elementary
Middle Schools John Trotwood Moore Middle
High Schools Hillsboro Comp High School
Others
Senior Community false
Read Less Info
Want to know what your home might be worth? Contact us for a FREE valuation!

Our team is ready to help you sell your home for the highest possible price ASAP

© 2025 Listings courtesy of RealTrac as distributed by MLS GRID. All Rights Reserved.
"My job is to find and attract mastery-based agents to the office, protect the culture, and make sure everyone is happy! "






