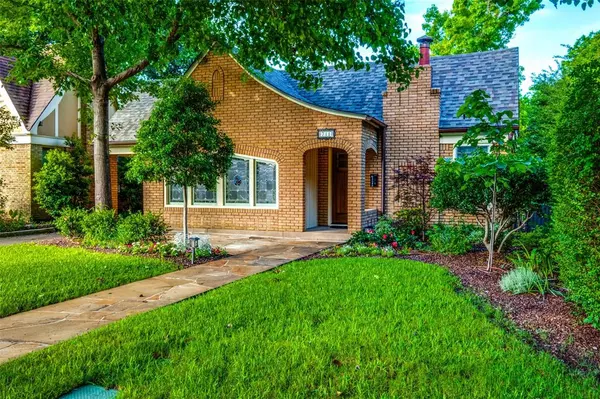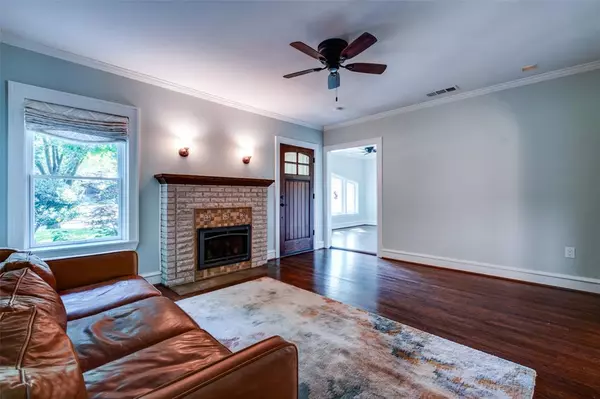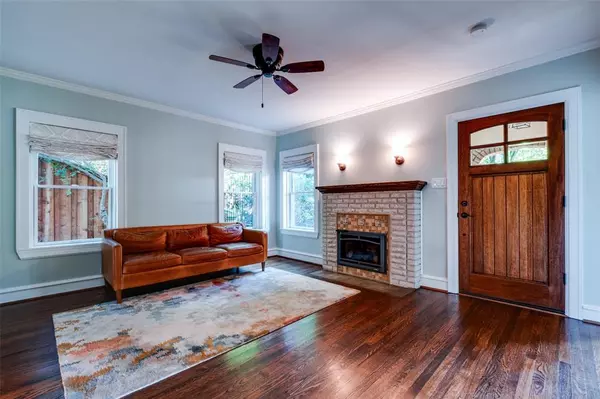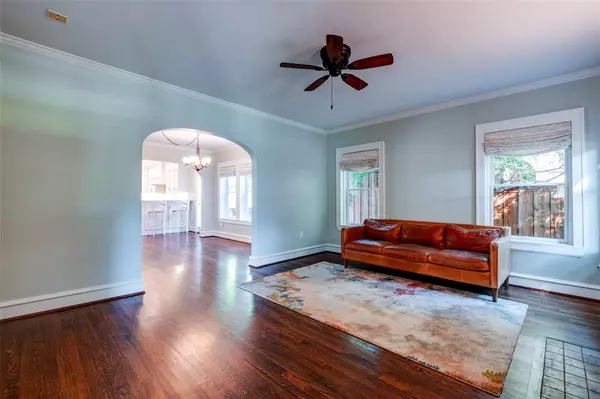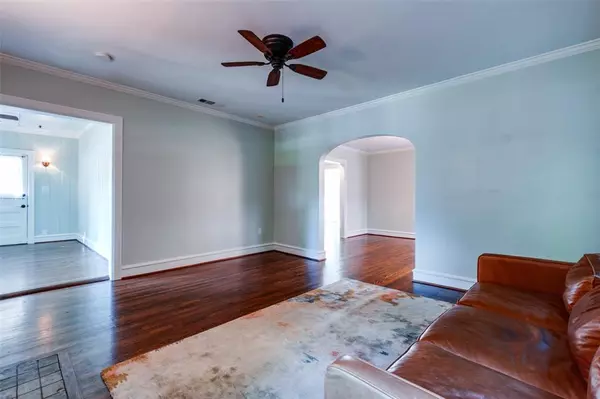$800,000
For more information regarding the value of a property, please contact us for a free consultation.
2 Beds
2 Baths
1,752 SqFt
SOLD DATE : 06/26/2024
Key Details
Property Type Single Family Home
Sub Type Single Family Residence
Listing Status Sold
Purchase Type For Sale
Square Footage 1,752 sqft
Price per Sqft $456
Subdivision Hollywood Rev
MLS Listing ID 20611969
Sold Date 06/26/24
Style Tudor
Bedrooms 2
Full Baths 2
HOA Y/N Voluntary
Year Built 1926
Lot Size 7,230 Sqft
Acres 0.166
Lot Dimensions 50x143
Property Description
Your Tudor home in Hollywood Heights combines modern updates with timeless charm. Featuring 2 bedrooms, 2 baths, and 2 living areas plus a study, there's ample space. The serene master suite boasts a renovated en-suite with a double vanity and walk-in shower. The kitchen dazzles with stainless steel appliances, a 6-burner range, and custom cabinetry, leading to a private backyard oasis with a new flagstone patio and pergola. Recent upgrades include HVAC and tankless water heater (2020), stained glass windows in the office (2021), and a working fireplace with a gas insert (3 yrs old). The detached garage doubles as a flex space, complete with HVAC and a half bath. All appliances remain, including a 36in custom electric range (gas supply line available), washer, dryer, and refrigerator (3 yrs old). With a blend of modern comfort and historic charm, this gem is ready for you to call it home!
Location
State TX
County Dallas
Direction South on Abrams from Mockingbird. Left on La Vista, Rt on Brookside. Over bridge turns into Monte Vista. Rt on Ash, Left on Cordova. Home on right.
Rooms
Dining Room 1
Interior
Interior Features Built-in Features, Cable TV Available, Decorative Lighting, Double Vanity, Walk-In Closet(s)
Heating Central, Natural Gas
Cooling Central Air, Electric
Fireplaces Number 1
Fireplaces Type Brick, Decorative, Family Room, Gas, Insert
Appliance Dishwasher, Dryer, Electric Range, Microwave, Plumbed For Gas in Kitchen, Refrigerator, Tankless Water Heater, Vented Exhaust Fan, Washer
Heat Source Central, Natural Gas
Exterior
Exterior Feature Garden(s), Private Yard, Storage
Garage Spaces 1.0
Fence Wood
Utilities Available City Sewer, City Water, Electricity Connected, Individual Gas Meter
Roof Type Composition
Total Parking Spaces 2
Garage Yes
Building
Lot Description Few Trees, Interior Lot, Landscaped, Sprinkler System
Story One
Foundation Pillar/Post/Pier
Level or Stories One
Structure Type Brick
Schools
Elementary Schools Lakewood
Middle Schools Long
High Schools Woodrow Wilson
School District Dallas Isd
Others
Ownership Randy and Cheryl Woodward
Financing Conventional
Read Less Info
Want to know what your home might be worth? Contact us for a FREE valuation!

Our team is ready to help you sell your home for the highest possible price ASAP

©2024 North Texas Real Estate Information Systems.
Bought with Richelle Tilghman • Dave Perry Miller Real Estate

"My job is to find and attract mastery-based agents to the office, protect the culture, and make sure everyone is happy! "


