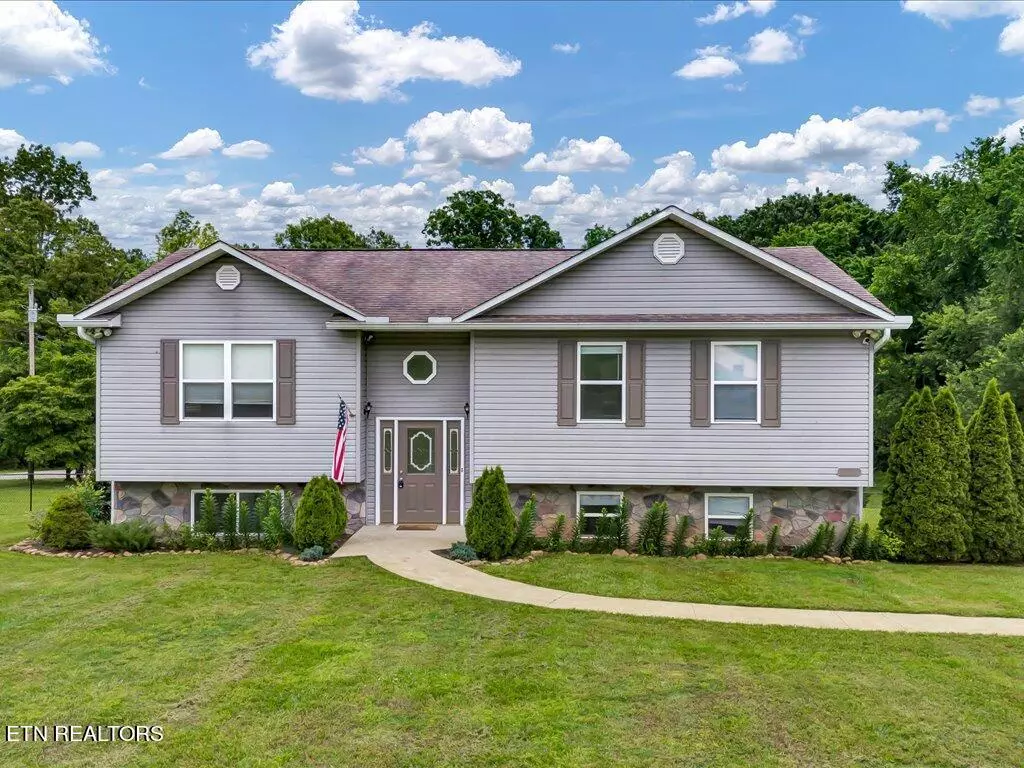$375,000
$375,000
For more information regarding the value of a property, please contact us for a free consultation.
4 Beds
3 Baths
2,792 SqFt
SOLD DATE : 06/27/2024
Key Details
Sold Price $375,000
Property Type Single Family Home
Sub Type Residential
Listing Status Sold
Purchase Type For Sale
Square Footage 2,792 sqft
Price per Sqft $134
Subdivision Leonard And Helen Opeil
MLS Listing ID 1262945
Sold Date 06/27/24
Style Traditional
Bedrooms 4
Full Baths 3
Originating Board East Tennessee REALTORS® MLS
Year Built 2009
Lot Size 0.720 Acres
Acres 0.72
Lot Dimensions 191.29 x 156.71
Property Description
BACK ON MARKET BECAUSE BUYER CHANGED THEIR MIND. Meticulously maintained 4-bedroom, 3-bathroom split foyer home, ideally situated within city limits and a stone's throw from I40 and Douglas Lake. This residence offers a versatile layout with a primary suite that features a walk-in closet and a stunning tiled shower complete with a convenient laundry chute. A secondary hall bathroom also boasts modern tile upgrades.
On the lower level, discover another primary suite equipped with a kitchenette—perfect as an in-law suite or for a college student, with Carson-Newman University just a short drive away. The space is designed for privacy and functionality, making it an ideal living area for extended family or guests.
Storage and parking are ample with a two-car basement garage and a separate two-car detached carport. Step outside to enjoy a privately fenced backyard, perfect for gatherings or a peaceful day outdoors. The enclosed sunroom, with its cozy gas fireplace heater, promises year-round enjoyment, blending indoor comfort with views of nature.
Interior upgrades include new stair treads and railings, durable laminate flooring in the main living areas, and tile in the laundry room and foyer. The entire home is freshly painted, creating a bright and inviting atmosphere. Practical amenities like a washer/dryer set, tankless gas water heater, and efficient gas heat/electric air systems add to the home's appeal.
Priced at $375,000, this home is not just a place to live, but a perfect setting for a new chapter in your family's story. Don't miss out on this exceptional opportunity in a desirable location!
Location
State TN
County Jefferson County - 26
Area 0.72
Rooms
Other Rooms LaundryUtility, Sunroom, Addl Living Quarter, Bedroom Main Level, Mstr Bedroom Main Level
Basement Finished, Plumbed, Walkout
Interior
Interior Features Walk-In Closet(s)
Heating Central, Natural Gas, Electric
Cooling Central Cooling
Flooring Laminate
Fireplaces Type None
Appliance Dishwasher, Dryer, Gas Stove, Microwave, Range, Refrigerator, Smoke Detector, Tankless Wtr Htr, Washer
Heat Source Central, Natural Gas, Electric
Laundry true
Exterior
Exterior Feature Windows - Vinyl, Fenced - Yard, Porch - Covered, Fence - Chain
Garage Garage Door Opener, Basement, Detached, Side/Rear Entry, Off-Street Parking
Garage Spaces 2.0
Carport Spaces 2
Garage Description Detached, SideRear Entry, Basement, Garage Door Opener, Off-Street Parking
View Country Setting
Parking Type Garage Door Opener, Basement, Detached, Side/Rear Entry, Off-Street Parking
Total Parking Spaces 2
Garage Yes
Building
Lot Description Irregular Lot, Level
Faces I40 to exit 417 towards Dandridge. Right on Isabell. House on left.
Sewer Public Sewer
Water Public
Architectural Style Traditional
Additional Building Storage
Structure Type Vinyl Siding,Block,Frame,Other
Schools
High Schools Jefferson County
Others
Restrictions Yes
Tax ID 068I C 013.00
Energy Description Electric, Gas(Natural)
Read Less Info
Want to know what your home might be worth? Contact us for a FREE valuation!

Our team is ready to help you sell your home for the highest possible price ASAP

"My job is to find and attract mastery-based agents to the office, protect the culture, and make sure everyone is happy! "






