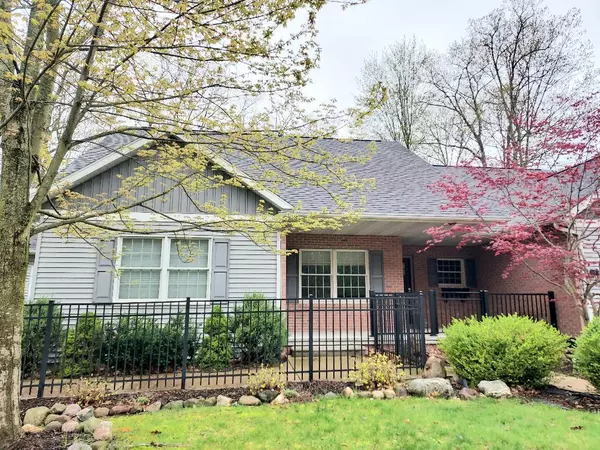$440,000
$465,000
5.4%For more information regarding the value of a property, please contact us for a free consultation.
5 Beds
3 Baths
1,745 SqFt
SOLD DATE : 06/25/2024
Key Details
Sold Price $440,000
Property Type Single Family Home
Sub Type Single Family Residence
Listing Status Sold
Purchase Type For Sale
Square Footage 1,745 sqft
Price per Sqft $252
Municipality Morton Twp
MLS Listing ID 24003296
Sold Date 06/25/24
Style Ranch
Bedrooms 5
Full Baths 3
HOA Fees $63/ann
HOA Y/N true
Originating Board Michigan Regional Information Center (MichRIC)
Year Built 2004
Annual Tax Amount $3,447
Tax Year 2023
Lot Size 0.450 Acres
Acres 0.45
Lot Dimensions 102x196x102x`92
Property Description
Live here and it's vacation every day! Even before you walk in the front door you will immediately feel at home and once you are inside you will know for sure that this is the one you've been waiting for! Any season of the year - Spring, Summer, Winter or Fall - this one has it all! Private and parklike location! The view from is spectacular overlooking the 15th hole of the St. Ives Golf Course. The main level features a large living area with fireplace, kitchen and dining area, a sunroom that can be used all year, a primary suite, two additional bathrooms, laundry, and bathroom. Lower level is spacious with a family room with walkout, 2 bedrooms, a bathroom and more! Check our www.canadianianlakes.org for more info. Golf, tennis, swimming pools indoor and out, beaches and more
Location
State MI
County Mecosta
Area West Central - W
Direction From US 131, take Exit 131 and go East on 8 Mile Rd and Buchanan Rd to 105th Ave in Canadian Lakes. Continue on 105th Ave. Take St Ives Dr to Briarstone Dr in Canadian Lakes. Home is at the end of Briarstone.
Rooms
Basement Walk Out
Interior
Interior Features Garage Door Opener, Generator, Kitchen Island, Eat-in Kitchen, Pantry
Heating Forced Air
Cooling Central Air
Fireplaces Number 1
Fireplaces Type Gas Log, Living
Fireplace true
Window Features Screens,Insulated Windows
Appliance Dryer, Washer, Dishwasher, Microwave, Range, Refrigerator
Laundry Main Level
Exterior
Exterior Feature Porch(es), Patio, Deck(s), 3 Season Room
Parking Features Attached
Garage Spaces 2.0
Utilities Available Electricity Available, Natural Gas Connected
Amenities Available Baseball Diamond, Walking Trails, Pets Allowed, Beach Area, Campground, Club House, Fitness Center, Library, Meeting Room, Restaurant/Bar, Boat Launch, Airport/Runway, Spa/Hot Tub, Indoor Pool, Tennis Court(s), Pool
Waterfront Description Lake
View Y/N No
Street Surface Paved
Handicap Access 36 Inch Entrance Door
Garage Yes
Building
Lot Description Wooded, Golf Community, Cul-De-Sac
Story 2
Sewer Septic System
Water Well
Architectural Style Ranch
Structure Type Brick,Vinyl Siding
New Construction No
Schools
School District Chippewa Hills
Others
Tax ID 5411-166-018-000
Acceptable Financing Cash, FHA, VA Loan
Listing Terms Cash, FHA, VA Loan
Read Less Info
Want to know what your home might be worth? Contact us for a FREE valuation!

Our team is ready to help you sell your home for the highest possible price ASAP

"My job is to find and attract mastery-based agents to the office, protect the culture, and make sure everyone is happy! "






