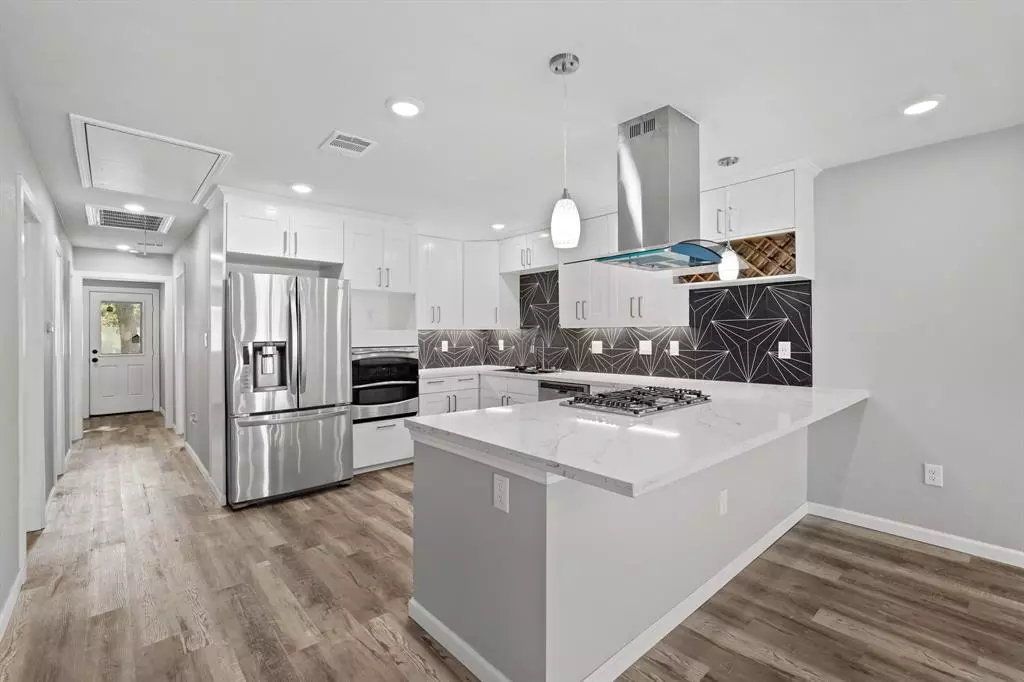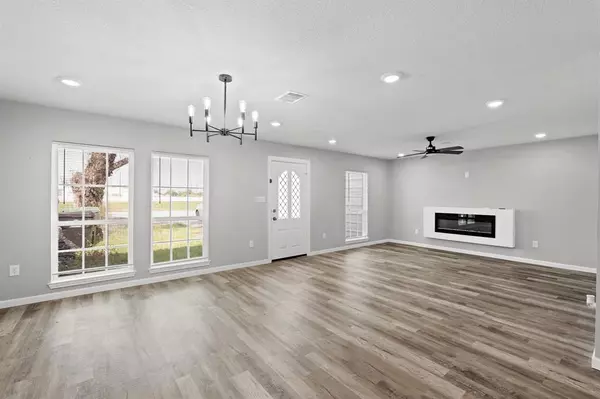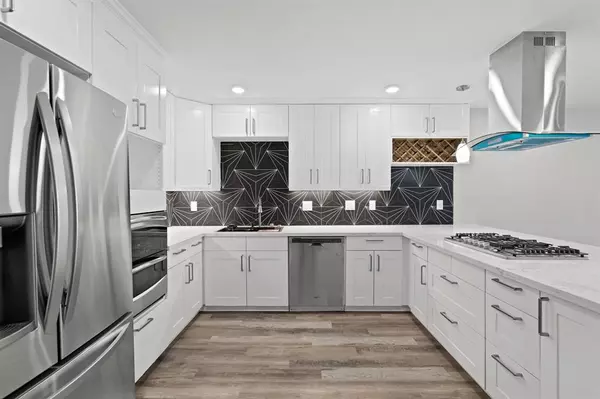$205,000
For more information regarding the value of a property, please contact us for a free consultation.
3 Beds
3 Baths
1,319 SqFt
SOLD DATE : 06/25/2024
Key Details
Property Type Single Family Home
Listing Status Sold
Purchase Type For Sale
Square Footage 1,319 sqft
Price per Sqft $159
Subdivision Melrose Park T/H
MLS Listing ID 34230078
Sold Date 06/25/24
Style Traditional
Bedrooms 3
Full Baths 3
Year Built 1968
Annual Tax Amount $1,189
Tax Year 2023
Lot Size 4,131 Sqft
Acres 0.0948
Property Description
Taken to the studs and completely remodeled, this home is like new with all the modern bells and whistles a buyer could want. Sleek laminate flooring greets you as you enter the open floorplan. Natural light flows from large windows into the living room which features a remote controlled fireplace & ceiling fan. A large dining area with eat-up bar faces the chef's kitchen. Special features include a 5 burner cooktop, stainless steel vent hood, soft close drawers, built in wine storage, and upgraded sink inserts & bottle/glass washer. Upper and lower cabinetry offers plentiful storage space for your kitchen essentials.
The home boasts 3 bedrooms each with a private bathroom and large closet. All bathrooms have a vanity with raised sinks and elegantly tiled oversized showers.
The backyard is the perfect final touch to make this beautiful house a home.
Location
State TX
County Harris
Area Northwest Houston
Rooms
Bedroom Description All Bedrooms Down,En-Suite Bath
Other Rooms 1 Living Area, Utility Room in House
Master Bathroom Primary Bath: Shower Only, Secondary Bath(s): Shower Only
Kitchen Island w/ Cooktop, Kitchen open to Family Room, Soft Closing Drawers
Interior
Interior Features Refrigerator Included
Heating Central Gas
Cooling Central Electric
Flooring Laminate
Fireplaces Number 1
Fireplaces Type Electric Fireplace, Mock Fireplace
Exterior
Garage None
Roof Type Composition
Private Pool No
Building
Lot Description Patio Lot
Story 1
Foundation Slab
Lot Size Range 0 Up To 1/4 Acre
Sewer Public Sewer
Water Public Water
Structure Type Unknown
New Construction No
Schools
Elementary Schools Barrick Elementary School
Middle Schools Patrick Henry Middle School
High Schools Sam Houston Math Science And Technology Center
School District 27 - Houston
Others
Senior Community No
Restrictions Unknown
Tax ID 105-021-001-0016
Energy Description Ceiling Fans
Acceptable Financing Cash Sale, Conventional, FHA, Investor, VA
Tax Rate 2.0148
Disclosures Sellers Disclosure
Listing Terms Cash Sale, Conventional, FHA, Investor, VA
Financing Cash Sale,Conventional,FHA,Investor,VA
Special Listing Condition Sellers Disclosure
Read Less Info
Want to know what your home might be worth? Contact us for a FREE valuation!

Our team is ready to help you sell your home for the highest possible price ASAP

Bought with CJM Realty Advisors

"My job is to find and attract mastery-based agents to the office, protect the culture, and make sure everyone is happy! "






