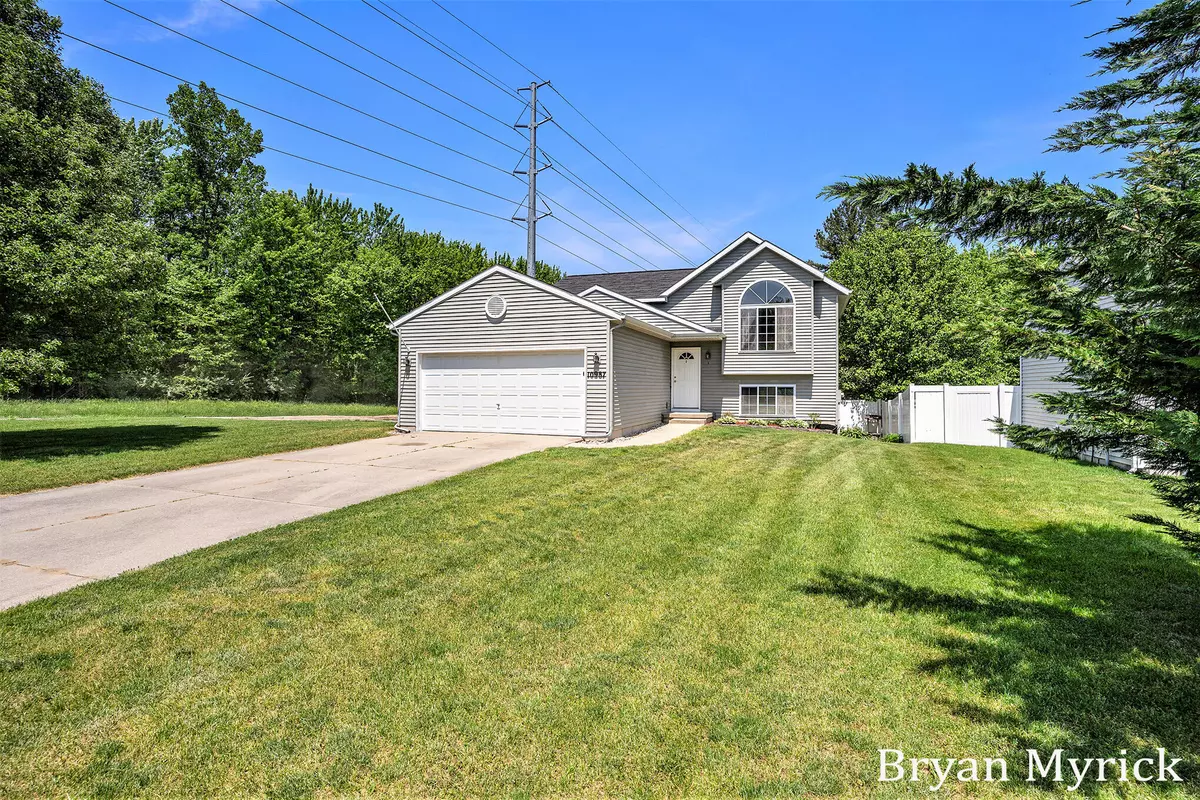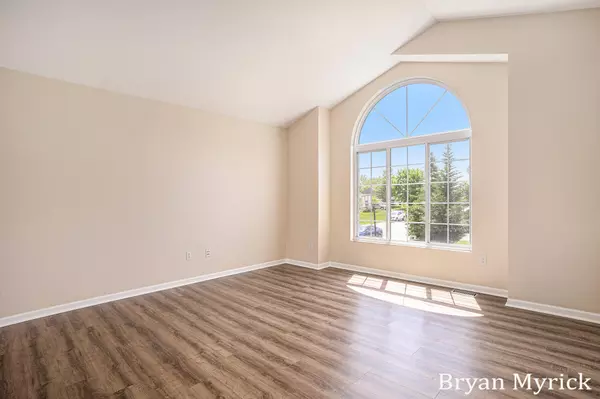$335,000
$329,900
1.5%For more information regarding the value of a property, please contact us for a free consultation.
3 Beds
2 Baths
900 SqFt
SOLD DATE : 06/25/2024
Key Details
Sold Price $335,000
Property Type Single Family Home
Sub Type Single Family Residence
Listing Status Sold
Purchase Type For Sale
Square Footage 900 sqft
Price per Sqft $372
Municipality Holland Twp
MLS Listing ID 24025302
Sold Date 06/25/24
Style Bi-Level
Bedrooms 3
Full Baths 2
Originating Board Michigan Regional Information Center (MichRIC)
Year Built 2004
Annual Tax Amount $2,382
Tax Year 2023
Lot Size 0.490 Acres
Acres 0.49
Lot Dimensions 136 x 150 x 150 x 150
Property Description
With a perfect blend of the neighborhood feel yet still situated on a private 1/2 acre lot at the end of the street, you dont want to miss out on this fantastic, well maintained one owner home! Features of this 3 Bedroom, 2 bathroom home include a large living room with a beautiful arched window letting in lots of natural light, newer laminate wood floors, and an open concept kitchen with center island adjacent to the dining area all with vaulted ceilings! The spacious bedrooms include a large primary bedroom with attached bathroom, all recently painted and newer flooring. The fully finished walkout lower level brings tons of living space, starting with a huge family room that has been freshly painted, brand new carpet and quick access to the awesome private backyard. The 3rd bedroom, Full bathroom and laundry area finish up the lower level. With immediate occupancy available, this home is the one you have been waiting for. Call today for more information or to set up a showing. Any and all offers due Saturday, May 25th at 1:00 pm. Full bathroom and laundry area finish up the lower level. With immediate occupancy available, this home is the one you have been waiting for. Call today for more information or to set up a showing. Any and all offers due Saturday, May 25th at 1:00 pm.
Location
State MI
County Ottawa
Area Holland/Saugatuck - H
Direction Riley st to Thornberry way, North to Red Clover lane to Woodridge dr, West to Willowwood, North to Wood Run to address
Rooms
Basement Daylight, Walk Out, Full
Interior
Interior Features Garage Door Opener, Laminate Floor
Heating Forced Air
Fireplace false
Window Features Window Treatments
Appliance Dishwasher, Oven, Range, Refrigerator
Laundry Lower Level
Exterior
Exterior Feature Patio, Deck(s)
Parking Features Attached
Garage Spaces 2.0
Utilities Available Public Sewer, Natural Gas Available, Electricity Available, Cable Available, Natural Gas Connected, Cable Connected
View Y/N No
Street Surface Paved
Garage Yes
Building
Story 1
Sewer Public Sewer
Water Public
Architectural Style Bi-Level
Structure Type Vinyl Siding
New Construction No
Schools
School District West Ottawa
Others
Tax ID 701611328001
Acceptable Financing Cash, FHA, VA Loan, Conventional
Listing Terms Cash, FHA, VA Loan, Conventional
Read Less Info
Want to know what your home might be worth? Contact us for a FREE valuation!

Our team is ready to help you sell your home for the highest possible price ASAP

"My job is to find and attract mastery-based agents to the office, protect the culture, and make sure everyone is happy! "






