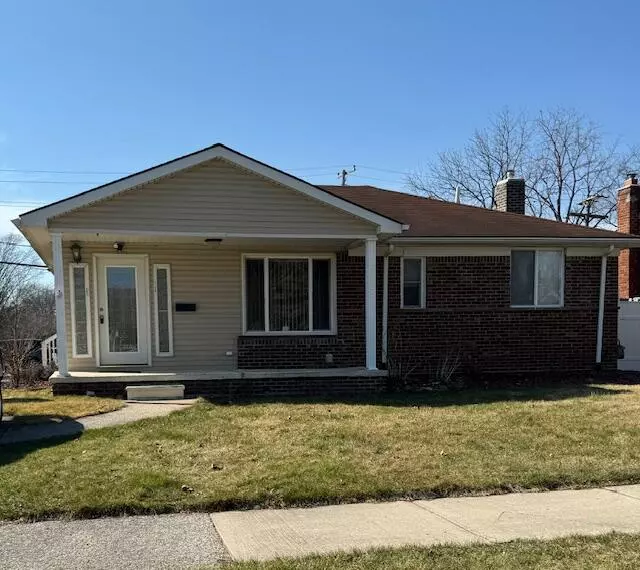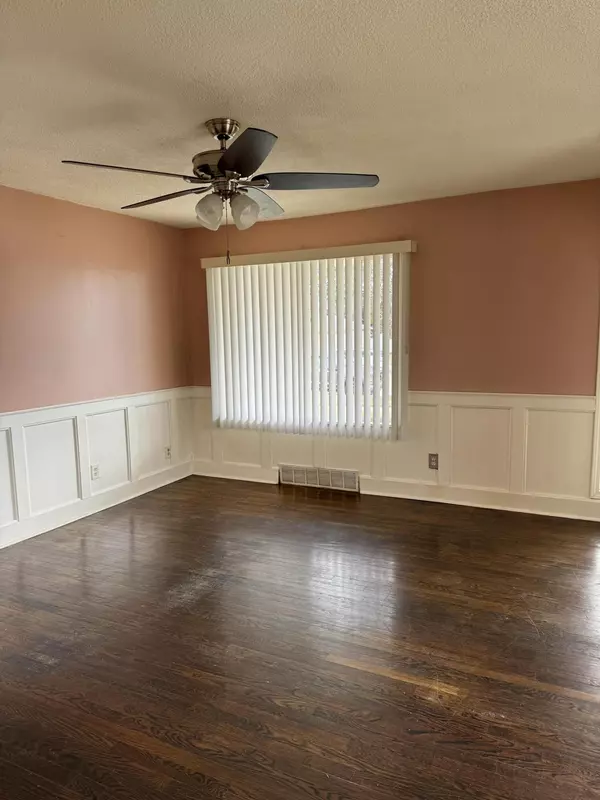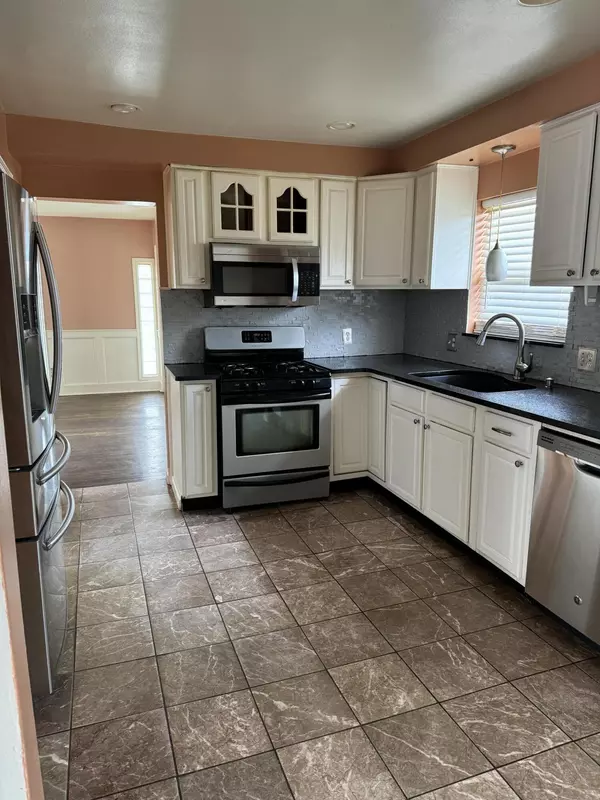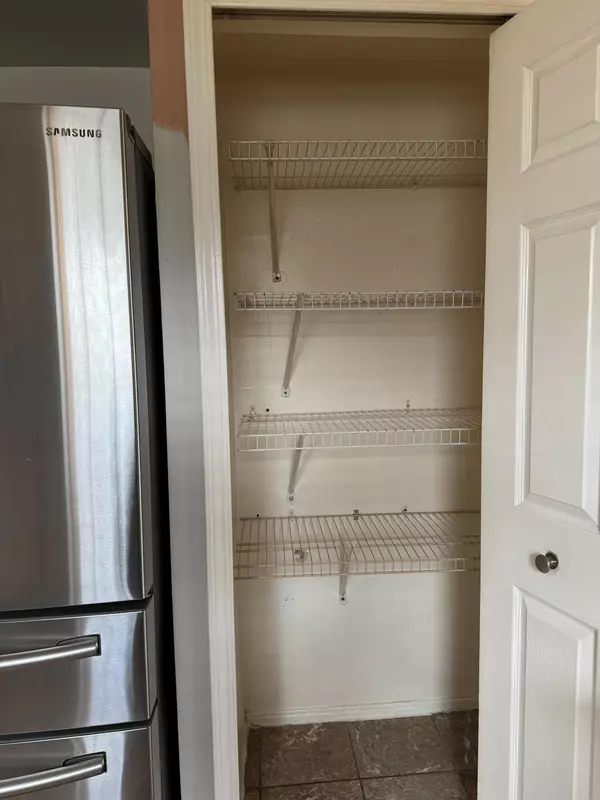$212,000
$210,000
1.0%For more information regarding the value of a property, please contact us for a free consultation.
3 Beds
2 Baths
1,345 SqFt
SOLD DATE : 06/25/2024
Key Details
Sold Price $212,000
Property Type Single Family Home
Sub Type Single Family Residence
Listing Status Sold
Purchase Type For Sale
Square Footage 1,345 sqft
Price per Sqft $157
Municipality Trenton City
MLS Listing ID 24011835
Sold Date 06/25/24
Style Ranch
Bedrooms 3
Full Baths 1
Half Baths 1
Originating Board Michigan Regional Information Center (MichRIC)
Year Built 1953
Lot Size 7,841 Sqft
Acres 0.18
Lot Dimensions 50X158
Property Description
$20,000 reduction! Bring your offers. Trenton C of O Inspection attached & to be assumed by buyer. THIS IS AN "AS IS" SALE. VA Assumable 2.875% mortgage w/prequal! Buyer to obtain 2nd mortgage to reach value. Great savings to be had. Spacious home on privacy fenced corner lot. Deck off Dining w/metal gazebo for summer dining. Covered front porch & 2nd parking driveway, attached 2 car garage, 3 bed, 1.5 bath. Separate vestibule to a huge Living Room w/new ceiling fan, open Kitchen & Dining plus a 16X16 Family Room too. Unfinished, open basement, 2020 Furnace. 2024 hot water heater. Seller purchased paint for interior that will remain with the home.
Location
State MI
County Wayne
Area Wayne County - 100
Direction Enter south off King Rd onto Grange Rd. Home will be on your Rt at the corner of Grange Rd. & Harrison Ave. Driveway of Grange Rd & also Harrison Ave too.
Rooms
Basement Slab, Full
Interior
Interior Features Ceiling Fans, Central Vacuum, Ceramic Floor, Garage Door Opener, Wood Floor, Eat-in Kitchen, Pantry
Heating Forced Air
Cooling Central Air
Fireplace false
Appliance Dishwasher, Range, Refrigerator
Laundry Gas Dryer Hookup, In Basement, Sink, Washer Hookup
Exterior
Exterior Feature Fenced Back, Porch(es), Gazebo, Deck(s)
Parking Features Attached
Garage Spaces 2.0
Utilities Available Natural Gas Connected, Cable Connected, High-Speed Internet
View Y/N No
Street Surface Paved
Garage Yes
Building
Lot Description Corner Lot, Level
Story 1
Sewer Public Sewer
Water Public
Architectural Style Ranch
Structure Type Aluminum Siding,Brick,Vinyl Siding
New Construction No
Schools
School District Trenton
Others
Tax ID 54-009-99-0015-000
Acceptable Financing Cash, FHA, VA Loan, Conventional, Assumable
Listing Terms Cash, FHA, VA Loan, Conventional, Assumable
Read Less Info
Want to know what your home might be worth? Contact us for a FREE valuation!

Our team is ready to help you sell your home for the highest possible price ASAP

"My job is to find and attract mastery-based agents to the office, protect the culture, and make sure everyone is happy! "






